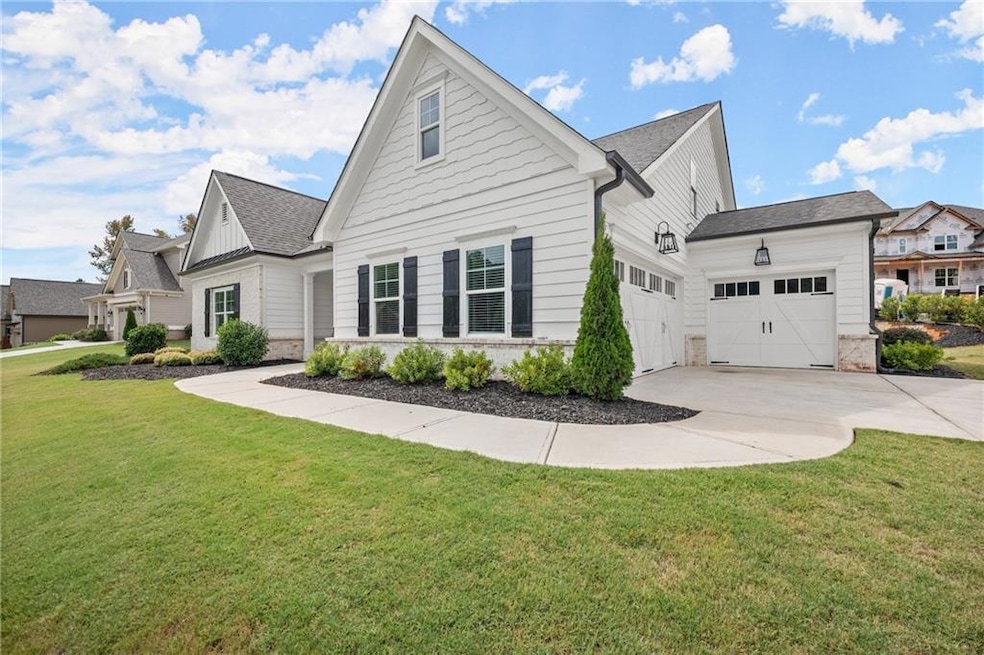Welcome to this stunning 4-bedroom, 3-full-bathroom residence, where luxury meets practicality in every corner. This beautifully maintained home offers a harmonious blend of high-end upgrades and thoughtful design features, making it an ideal sanctuary for modern living. The main level is highlighted by a spacious primary suite, complete with a beautifully appointed en suite bathroom and a custom-built closet system that adds both luxury and functionality. This private retreat also features a stylish accent wall, setting a sophisticated tone for the rest of the home. The main floor also includes two additional bedrooms, each offering ample space and comfort, and a well-designed full secondary bathroom perfect for family and guests. Exceptional millwork and a master bedroom accent wall add a touch of sophistication that goes beyond standard builder finishes At the heart of the home, the gourmet kitchen is a true standout. The oversized island with elegant quartz countertops serves as a focal point for both cooking and entertaining. The custom kitchen features upgraded shaker cabinets with sleek black hardware, a striking custom vent hood, and high-quality finishes that will inspire your culinary creativity. Natural light floods this space, enhancing the beautiful craftsmanship and creating a welcoming environment for family gatherings. The living room exudes charm with its custom built-in cabinets, open shelving, and hardwired accent lighting, creating a warm and inviting atmosphere. The home's mudroom is another practical feature, designed with generous space to help you stay organized and keep the home prepared for visitors. Throughout the home, neutral paint, tile, and flooring provide a versatile backdrop that complements any decor style. The oversized bedroom upstairs offers a private sanctuary, complete with an en suite bathroom, a walk-in closet, and convenient walk-in attic storage. Outdoor living is equally impressive with a covered porch featuring a cozy fireplace and television setup-perfect for enjoying SEC football games on Saturdays or relaxing with a morning coffee. The oversized third-car garage provides ample space for a golf cart and additional storage, enhancing the home's functionality. The exterior of the home is a showstopper, featuring custom hardwired exterior lighting, irrigation and classic whitewashed brick that enhances its curb appeal. Every detail, from door handles to custom features, has been thoughtfully upgraded to create a refined living experience. Adding to the appeal of this property is its location within an excellent school district, allowing you to skip the carpool line and take children to school on a golf cart. The community offers an array of outstanding amenities, including a private golf course, a gym, a pool with a water slide, tennis and pickleball courts, multiple stocked ponds and a walking trail. For dining, the fantastic restaurant Twenty7 is just a short golf cart ride away. As an added benefit, the preferred lender for this property is offering a generous $6,000 lender credit towards closing costs. Meticulously maintained and better than brand new, this home is ready for you to move in and enjoy. Don't miss your chance to experience this exceptional property-schedule your viewing today. Professional photos coming soon!!
Mailbox address is 5785 Meadow Trace Court however the Tax records pull from 5700 Meadow View. There is no signs allowed in this community.

