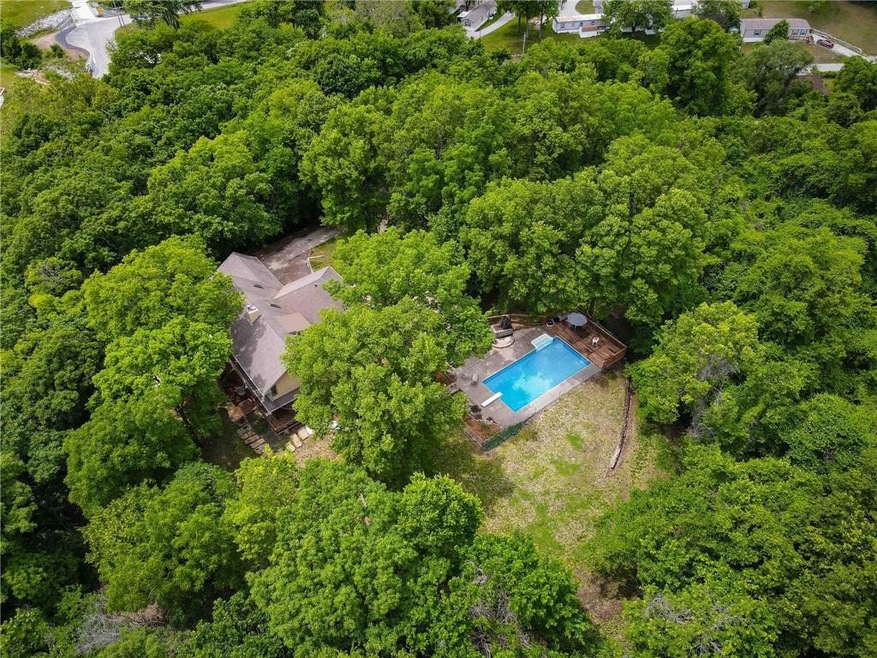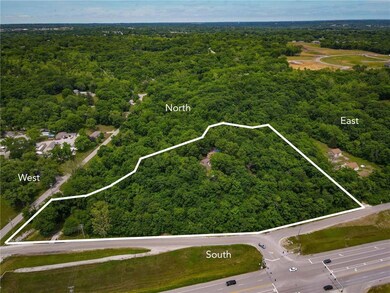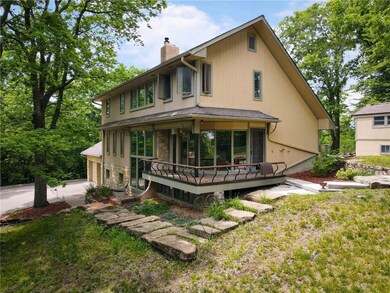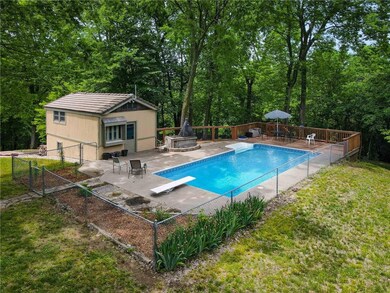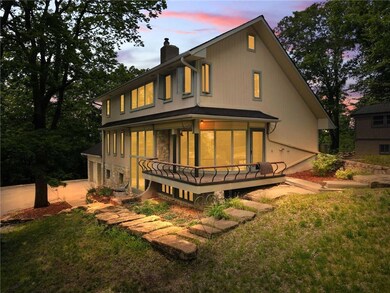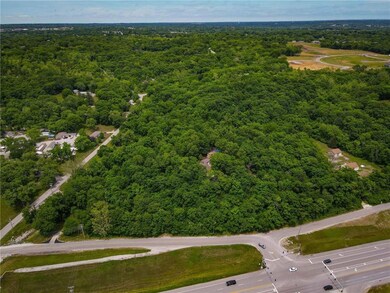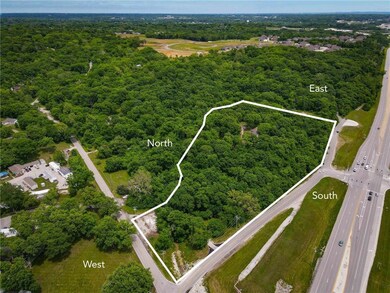
5700 NW Platte Rd Riverside, MO 64150
Estimated Value: $641,000
Highlights
- In Ground Pool
- Deck
- Traditional Architecture
- English Landing Elementary School Rated A
- Recreation Room
- Great Room
About This Home
As of June 2023Incredible 7+ acres located off of Hiway 9 and just minutes to Downtown Parkville/Riverside/Downtown/Plaza/KCI Airport! Located in unincorporated Platte County. Your very own ... "TREE HOUSE" on the hill w/ an Inground Pool & Pool House. Custom built by these Sellers ... home with "engineering extraordinaire"! Let nature be your entertainment with multiple types of birds, fox, raccoons, deer and much more! Perfect location for "Nature Lovers" - these properties don't come along very often.Stone see-through fireplace from kitchen to great room designed to heat the main and upper levels. Large windows encompass the front of the home to allow the sun to heat the home during the winter months. Master suite has been updated w/ a large sauna. Office / 4th bedroom on 2nd floor. 2nd Master suite on the main level and hideaway 3rd bedroom in the lower level with large bath. There is a recreational room on the Lower Level. Just steps away from the pool and pool house which is fenced. Pool has a diving board. Total privacy and serenity. The paved driveway is only wide enough for one vehicle. Lots of creativity went into the design of this home !
The pool house has a 1/2 bath / toilet/ refrigerator and sink .... pool has a newer liner and cover.
Last Agent to Sell the Property
ReeceNichols - Parkville License #2004008927 Listed on: 06/02/2023

Home Details
Home Type
- Single Family
Est. Annual Taxes
- $4,140
Year Built
- Built in 1987
Lot Details
- 7.1 Acre Lot
- South Facing Home
- Paved or Partially Paved Lot
Parking
- 2 Car Attached Garage
Home Design
- Traditional Architecture
- Frame Construction
- Composition Roof
Interior Spaces
- 1.5-Story Property
- Ceiling Fan
- Family Room with Fireplace
- Great Room
- Formal Dining Room
- Recreation Room
- Home Gym
- Ceramic Tile Flooring
- Basement
- Laundry in Basement
- Laundry Room
Kitchen
- Dishwasher
- Wood Stained Kitchen Cabinets
- Disposal
Bedrooms and Bathrooms
- 3 Bedrooms
- Walk-In Closet
- Shower Only
Outdoor Features
- In Ground Pool
- Deck
Schools
- Park Hill South High School
Utilities
- Forced Air Heating and Cooling System
- Septic Tank
Community Details
- No Home Owners Association
- Little Gem Ranch Subdivision
Listing and Financial Details
- Assessor Parcel Number 23-30-06-100-001-010-000
- $0 special tax assessment
Ownership History
Purchase Details
Similar Homes in Riverside, MO
Home Values in the Area
Average Home Value in this Area
Purchase History
| Date | Buyer | Sale Price | Title Company |
|---|---|---|---|
| Wright Martha E | -- | -- |
Mortgage History
| Date | Status | Borrower | Loan Amount |
|---|---|---|---|
| Previous Owner | Wright Justin M | $190,000 | |
| Previous Owner | Wright Justin M | $23,000 | |
| Previous Owner | Wright Justin M | $10,001 |
Property History
| Date | Event | Price | Change | Sq Ft Price |
|---|---|---|---|---|
| 06/30/2023 06/30/23 | Sold | -- | -- | -- |
| 06/14/2023 06/14/23 | For Sale | $595,000 | -- | $191 / Sq Ft |
Tax History Compared to Growth
Tax History
| Year | Tax Paid | Tax Assessment Tax Assessment Total Assessment is a certain percentage of the fair market value that is determined by local assessors to be the total taxable value of land and additions on the property. | Land | Improvement |
|---|---|---|---|---|
| 2023 | $4,669 | $62,602 | $2,945 | $59,657 |
| 2022 | $4,130 | $54,674 | $2,945 | $51,729 |
| 2021 | $4,145 | $54,674 | $2,945 | $51,729 |
| 2020 | $3,988 | $51,555 | $2,850 | $48,705 |
| 2019 | $3,988 | $51,555 | $2,850 | $48,705 |
| 2018 | $4,045 | $51,555 | $2,850 | $48,705 |
| 2017 | $4,027 | $51,555 | $2,850 | $48,705 |
| 2016 | $4,094 | $51,555 | $2,850 | $48,705 |
| 2015 | $4,113 | $51,555 | $2,850 | $48,705 |
| 2013 | $3,994 | $51,555 | $0 | $0 |
Agents Affiliated with this Home
-
Candi Sweeney

Seller's Agent in 2023
Candi Sweeney
ReeceNichols - Parkville
(816) 591-5590
181 Total Sales
Map
Source: Heartland MLS
MLS Number: 2436582
APN: 23-30-06-100-001-010-000
- 5342 NW Platte Rd
- 5114 Montebella Dr
- 5139 Montebella Dr
- 5134 Montebella Dr
- 4890 NW Honker Ct
- 5119 Montebella Dr
- 5135 Montebella Dr
- 4855 N Vicolo Dellamore Way
- 4871 NW Vicolo Dellamore Way
- 4859 NW Vicolo Dellamore Way
- 4868 NW Vicolo Dellamore Way
- 4612 NW Lune Piena Way
- 4714 Sienna Ridge
- 4608 NW Luna Piena Way
- 5158 NW 47 Terrace
- 4808 Montebella Dr
- 4863 NW Vicolo Dellamore Way
- 4738 Sienna Ridge
- 4729 Sienna Ridge
- 4726 Sienna Ridge
- 5700 NW Platte Rd
- 5700 NW Platte Dr
- 6208 NW Mattox Rd
- 4701 N Green Hills Rd
- 5550 NW Platte Dr
- 4723 N Green Hills Rd
- 4725 N Green Hills Rd
- 5548 NW Platte Dr
- 5985 NW 48th St
- 6100 NW Platte Dr
- 5989 NW 48th St
- 5991 NW 48th St
- 5342 NW Platte Dr
- 5342 NW Platte Dr
- 5987 NW 48th St
- 5993 NW 48th St
- 5995 NW 48th St
- 5997 NW 48th St
- 4727 NW Green Hills Rd
- 4306 N Mattox Rd
