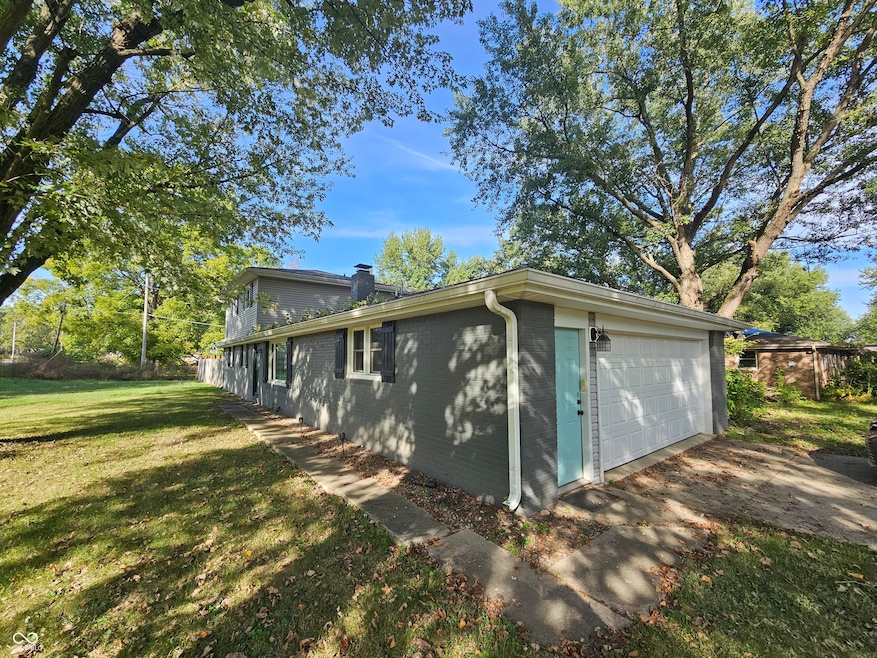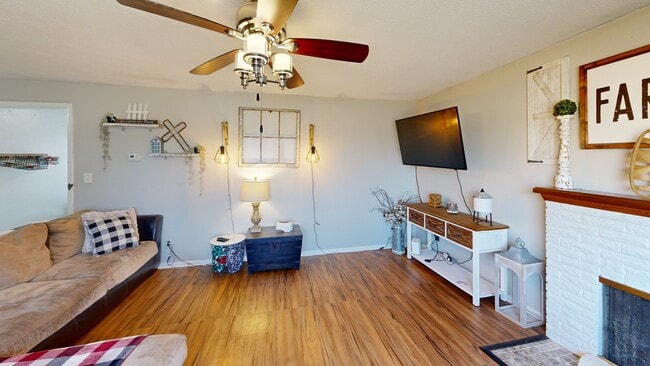
5700 S 100 W Pendleton, IN 46064
Estimated payment $1,415/month
Highlights
- Mature Trees
- No HOA
- Eat-In Kitchen
- Corner Lot
- 2 Car Attached Garage
- Forced Air Heating and Cooling System
About This Home
Discover the potential in this spacious, two-level residence offering 4 bedrooms and 2 full baths across 1,875 total square feet. The home is perfectly situated on an approximately half-acre corner lot that is fully fenced and within the highly-regarded South Madison Community School Corporation. Exterior updates from 2018 include a newer roof, siding, windows, exterior doors, gutters, fascia, and exterior paint and trim. The main level features three bedrooms, the main bathroom, a large family area, and an eat-in kitchen. Upstairs, you'll find the primary suite with double closets and a full bath, plus a versatile loft/office space. Other features include an oversized, attached 2-car garage and one fireplace in the family room.
Home Details
Home Type
- Single Family
Est. Annual Taxes
- $2,024
Year Built
- Built in 1968
Lot Details
- 0.44 Acre Lot
- Rural Setting
- Corner Lot
- Mature Trees
Parking
- 2 Car Attached Garage
Home Design
- Split Level Home
- Vinyl Construction Material
Interior Spaces
- 3-Story Property
- Wood Burning Fireplace
- Living Room with Fireplace
- Combination Kitchen and Dining Room
- Laminate Flooring
- Crawl Space
- Attic Access Panel
Kitchen
- Eat-In Kitchen
- Gas Oven
- Dishwasher
Bedrooms and Bathrooms
- 4 Bedrooms
Utilities
- Forced Air Heating and Cooling System
- Heating System Uses Natural Gas
- Private Water Source
- Gas Water Heater
- Water Softener Leased
Community Details
- No Home Owners Association
Listing and Financial Details
- Assessor Parcel Number 481412300017000012
Matterport 3D Tour
Floorplans
Map
Home Values in the Area
Average Home Value in this Area
Tax History
| Year | Tax Paid | Tax Assessment Tax Assessment Total Assessment is a certain percentage of the fair market value that is determined by local assessors to be the total taxable value of land and additions on the property. | Land | Improvement |
|---|---|---|---|---|
| 2025 | $2,024 | $212,800 | $19,100 | $193,700 |
| 2024 | $2,024 | $212,800 | $19,100 | $193,700 |
| 2023 | $1,937 | $193,700 | $18,200 | $175,500 |
| 2022 | $907 | $106,600 | $16,600 | $90,000 |
| 2021 | $606 | $96,400 | $15,100 | $81,300 |
| 2020 | $767 | $91,700 | $14,300 | $77,400 |
| 2019 | $780 | $91,700 | $14,300 | $77,400 |
| 2018 | $803 | $91,200 | $14,300 | $76,900 |
| 2017 | $437 | $77,600 | $12,000 | $65,600 |
| 2016 | $417 | $75,500 | $11,700 | $63,800 |
| 2014 | $386 | $70,600 | $10,800 | $59,800 |
| 2013 | $386 | $126,500 | $11,200 | $115,300 |
Property History
| Date | Event | Price | List to Sale | Price per Sq Ft | Prior Sale |
|---|---|---|---|---|---|
| 12/02/2025 12/02/25 | Price Changed | $240,000 | -4.0% | $128 / Sq Ft | |
| 10/17/2025 10/17/25 | For Sale | $250,000 | +23.5% | $133 / Sq Ft | |
| 08/20/2021 08/20/21 | Sold | $202,500 | +1.8% | $108 / Sq Ft | View Prior Sale |
| 07/08/2021 07/08/21 | Pending | -- | -- | -- | |
| 06/25/2021 06/25/21 | For Sale | $198,888 | +199.1% | $106 / Sq Ft | |
| 06/04/2012 06/04/12 | Sold | $66,500 | 0.0% | $35 / Sq Ft | View Prior Sale |
| 04/03/2012 04/03/12 | Pending | -- | -- | -- | |
| 12/27/2011 12/27/11 | For Sale | $66,500 | -- | $35 / Sq Ft |
Purchase History
| Date | Type | Sale Price | Title Company |
|---|---|---|---|
| Warranty Deed | $202,500 | None Available | |
| Interfamily Deed Transfer | -- | None Available | |
| Special Warranty Deed | -- | None Available | |
| Sheriffs Deed | $108,057 | None Available | |
| Warranty Deed | -- | -- |
Mortgage History
| Date | Status | Loan Amount | Loan Type |
|---|---|---|---|
| Open | $198,831 | FHA | |
| Previous Owner | $70,918 | New Conventional | |
| Previous Owner | $109,900 | New Conventional |
About the Listing Agent

Fred Krawczyk is a licensed real estate broker and consultant with Envoy Real Estate in Fishers, IN, with over 20 years of experience in the industry. His expertise extends to a wide range of real estate services, including working as a listing and buyer's broker, and handling new construction and corporate relocation properties. He is an expert in distressed properties, including short sales, foreclosures, and bank-owned (REO) homes. Fred also has significant experience with commercial
Fred's Other Listings
Source: MIBOR Broker Listing Cooperative®
MLS Number: 22068796
APN: 48-14-12-300-017.000-012
- 1026 Yellowbrick Rd
- 292 W 500 S
- 5 W Estate St
- 1839 Raccoon Way
- 824 Imy Ln
- 311 Fall Creek Dr
- 4248 S 100 W
- 336 Norris Dr
- 6709 Jackson St
- 310 Stoner Dr
- 8746 Lester Place
- 6440 Main St
- 1015 Pebble Ct
- 102 E Hillsboro Dr
- 5208 S State Road 67
- 5260 S State Road 67
- 104 W Hillsboro Dr
- 6216 Rocky Rd
- 6120 Rocky Rd
- 6630 S Cross St
- 709 Ernie Lu Ave
- 725 Isabelle Dr
- 524 W 53rd St
- 524 W 53rd St
- 1326 Mcintosh Ln
- 291 Limerick Ln
- 4325 S Madison Ave
- 121 N Main St
- 192 Ringwood Way Unit .5
- 3634 Oaklawn Dr
- 609 W 33rd St
- 4491 N Rangeline Rd Unit 4491
- 2908 Fletcher St
- 2710 Fletcher St
- 1140 Manor Ct
- 2601 Morning Star Ln
- 924 Sun Valley Dr
- 3833 Hoosier Woods Ct
- 2415 Central Ave
- 2420 Fletcher St





