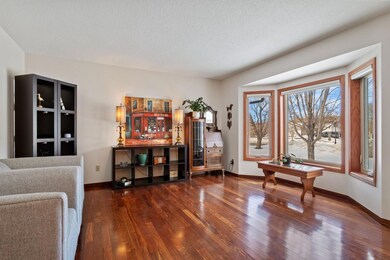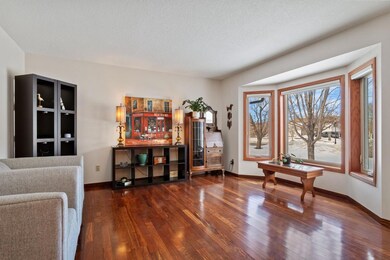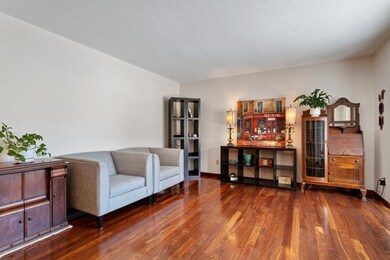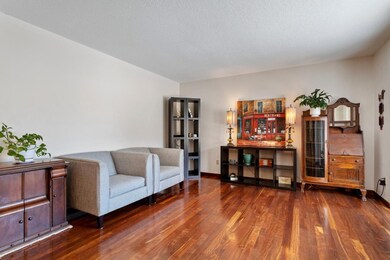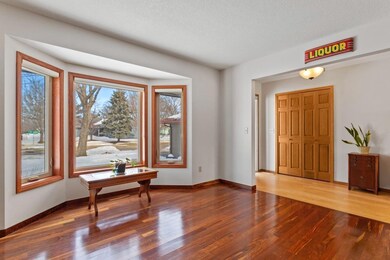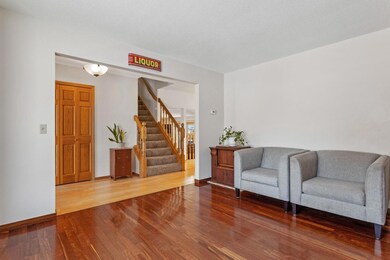
5701 91st Crescent N Brooklyn Park, MN 55443
Trinity Gardens NeighborhoodEstimated Value: $418,000 - $453,000
Highlights
- Deck
- Game Room
- 3 Car Attached Garage
- No HOA
- The kitchen features windows
- Patio
About This Home
As of March 2023This home is a must see! Upon entering the home the bright foyer leads to a large living room featuring a natural Caribbean Rosewood hardwood floor. Pecan floors flow to the dining area and kitchen. The kitchen features a new appliance set, with an oversized triple-door refrigerator, microwave, and a restaurant-style 5 burner gas range. The family room features a brick gas fireplace and was professionally remodeled with a new knockdown ceiling and LED dimmable lighting. The backyard is fully fenced and features a large deck, patio, and an 8 person Cal Spa hot tub. All this and much more! Don't miss this one!
Home Details
Home Type
- Single Family
Est. Annual Taxes
- $4,312
Year Built
- Built in 1991
Lot Details
- 10,019 Sq Ft Lot
- Wood Fence
- Chain Link Fence
Parking
- 3 Car Attached Garage
- Garage Door Opener
Home Design
- Split Level Home
- Architectural Shingle Roof
Interior Spaces
- Brick Fireplace
- Family Room with Fireplace
- Living Room
- Combination Kitchen and Dining Room
- Game Room
Kitchen
- Range
- Microwave
- Dishwasher
- Disposal
- The kitchen features windows
Bedrooms and Bathrooms
- 4 Bedrooms
Laundry
- Dryer
- Washer
Finished Basement
- Partial Basement
- Drain
- Basement Window Egress
Outdoor Features
- Deck
- Patio
Utilities
- Forced Air Heating and Cooling System
- Cable TV Available
Community Details
- No Home Owners Association
- Estates Of Edinburgh Subdivision
Listing and Financial Details
- Assessor Parcel Number 1611921240009
Ownership History
Purchase Details
Home Financials for this Owner
Home Financials are based on the most recent Mortgage that was taken out on this home.Purchase Details
Similar Homes in Brooklyn Park, MN
Home Values in the Area
Average Home Value in this Area
Purchase History
| Date | Buyer | Sale Price | Title Company |
|---|---|---|---|
| Harbo Grant | $416,000 | Trademark Title | |
| Loughrey Brenda D | $216,900 | -- |
Mortgage History
| Date | Status | Borrower | Loan Amount |
|---|---|---|---|
| Open | Harbo Grant | $403,520 | |
| Previous Owner | Loughrey Brendan D | $170,028 |
Property History
| Date | Event | Price | Change | Sq Ft Price |
|---|---|---|---|---|
| 03/22/2023 03/22/23 | Sold | $416,000 | +4.0% | $185 / Sq Ft |
| 02/20/2023 02/20/23 | Pending | -- | -- | -- |
| 02/20/2023 02/20/23 | For Sale | $400,000 | -- | $178 / Sq Ft |
Tax History Compared to Growth
Tax History
| Year | Tax Paid | Tax Assessment Tax Assessment Total Assessment is a certain percentage of the fair market value that is determined by local assessors to be the total taxable value of land and additions on the property. | Land | Improvement |
|---|---|---|---|---|
| 2023 | $5,239 | $381,300 | $120,000 | $261,300 |
| 2022 | $4,312 | $380,400 | $120,000 | $260,400 |
| 2021 | $4,278 | $314,300 | $68,000 | $246,300 |
| 2020 | $4,320 | $312,800 | $68,000 | $244,800 |
| 2019 | $4,278 | $299,900 | $68,000 | $231,900 |
| 2018 | $4,040 | $283,200 | $60,200 | $223,000 |
| 2017 | $3,982 | $252,400 | $60,200 | $192,200 |
| 2016 | $3,671 | $231,800 | $60,200 | $171,600 |
| 2015 | $3,498 | $216,700 | $50,200 | $166,500 |
| 2014 | -- | $204,900 | $50,200 | $154,700 |
Agents Affiliated with this Home
-
Duane Bauermeister

Seller's Agent in 2023
Duane Bauermeister
Edina Realty, Inc.
(612) 201-5628
4 in this area
59 Total Sales
-
Matthew Bauermeister

Seller Co-Listing Agent in 2023
Matthew Bauermeister
Edina Realty, Inc.
(612) 298-8998
4 in this area
67 Total Sales
-
Jamie Novak

Buyer's Agent in 2023
Jamie Novak
RE/MAX Advantage Plus
(952) 607-6963
1 in this area
62 Total Sales
Map
Source: NorthstarMLS
MLS Number: 6334637
APN: 16-119-21-24-0009
- 8930 Woodhall Crossing N
- 8935 Regent Pkwy
- 9200 Colorado Ave N
- 5326 89th Crescent Cir N
- 6417 Neddersen Pkwy
- 8818 Douglas Dr N
- 5322 94th Ln N
- 5275 94th Ln N
- 5310 94th Ln N
- 9049 Prestwick Cir N
- 6524 92nd Trail N
- 6609 91st Trail N
- 6524 Founders Pkwy
- 9007 Hampshire Ave N
- 9514 Vera Cruz Ln N
- 9513 Unity Ln N
- 4922 93rd Way N
- 9141 Hampshire Ave N
- 8512 Adair Ln N
- 9518 Scott Ln N
- 5701 91st Crescent N
- 5709 91st Crescent N
- 5617 91st Crescent N
- 9037 Woodhall Cir
- 9033 Woodhall Cir
- 5717 91st Crescent N
- 5609 91st Crescent N
- 9029 Woodhall Cir
- 9041 Woodhall Cir
- 9100 Yates Bay
- 9101 Yates Bay
- 9025 Woodhall Cir
- 9025 Woodhall Cir N
- 5601 91st Crescent N
- 9045 Woodhall Cir
- 9101 Woodhall Crossing N
- 9106 Yates Bay
- 9021 Woodhall Cir
- 5809 91st Crescent N
- 9107 Yates Bay

