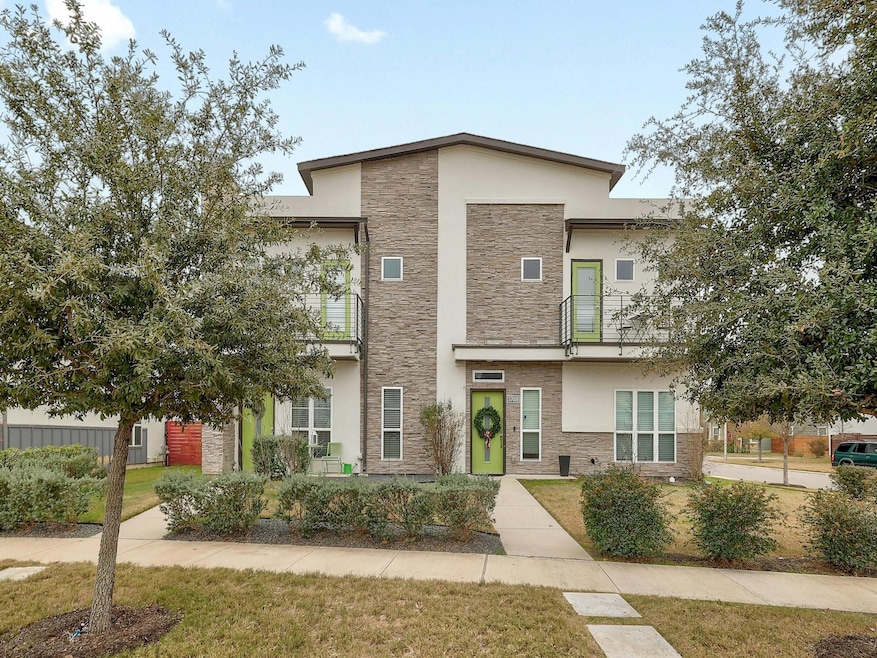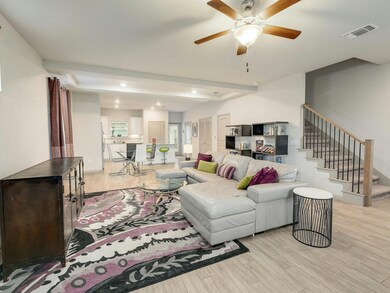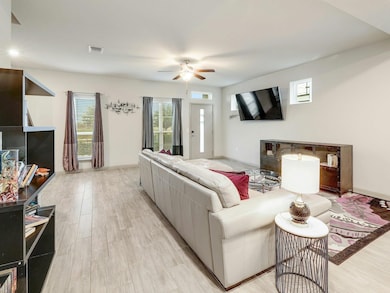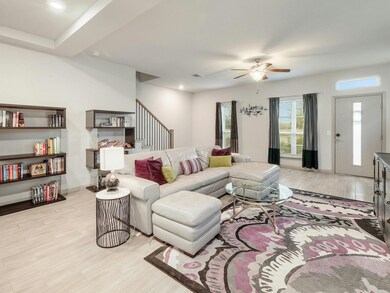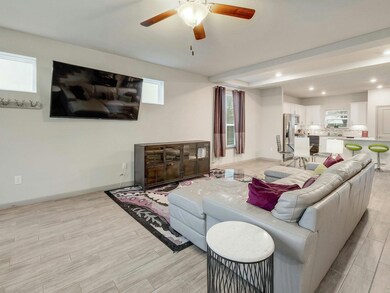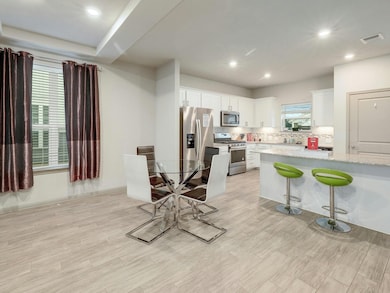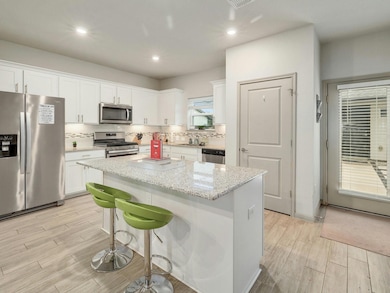
5701 Charles Merle Dr Unit A Austin, TX 78747
Bluff Springs NeighborhoodEstimated payment $2,340/month
Highlights
- Lake View
- Breakfast Area or Nook
- 2 Car Detached Garage
- Quartz Countertops
- Stainless Steel Appliances
- Porch
About This Home
Beautiful recently built townhome in highly sought after Goodnight Ranch! Residence is located at the front north facing section of the subdivision with gorgeous lake facing views. Home features a modern open floor plan with abundant natural light, quartz countertops and stainless appliances, with a 1/2 bath for guests and a two car detached garage. Upstairs, you’ll find all three bedrooms, including a private balcony off of the primary bedroom to soak in the views and a fully fenced that is backyard ready for your personal touch. Goodnight Ranch offers an exceptional lifestyle with amenities like a sparkling pool, splash pad, and walking trails - making it easy to enjoy the outdoors. This isn't just a home - it’s a gateway to comfort, connection, and the best of Austin living. Don’t miss this opportunity to make your dreams a reality!
Property Details
Home Type
- Condominium
Est. Annual Taxes
- $10,984
Year Built
- Built in 2019
Lot Details
- North Facing Home
- Wood Fence
- Landscaped
- Sprinkler System
- Few Trees
- Back Yard Fenced
HOA Fees
- $40 Monthly HOA Fees
Parking
- 2 Car Detached Garage
- Garage Door Opener
Property Views
- Lake
- Neighborhood
Home Design
- Slab Foundation
- Shingle Roof
- Composition Roof
- HardiePlank Type
- Stucco
Interior Spaces
- 1,840 Sq Ft Home
- 2-Story Property
- Tray Ceiling
- Ceiling Fan
- Recessed Lighting
- Blinds
- Display Windows
- Window Screens
- Living Room
- Dining Room
Kitchen
- Breakfast Area or Nook
- Open to Family Room
- Breakfast Bar
- Gas Oven
- Free-Standing Gas Range
- Microwave
- Dishwasher
- Stainless Steel Appliances
- Kitchen Island
- Quartz Countertops
- Disposal
Flooring
- Carpet
- Tile
Bedrooms and Bathrooms
- 3 Bedrooms
- Double Vanity
- Walk-in Shower
Home Security
Outdoor Features
- Patio
- Porch
Schools
- Blazier Elementary School
- Paredes Middle School
- Akins High School
Utilities
- Central Heating and Cooling System
- Electric Water Heater
Listing and Financial Details
- Assessor Parcel Number 04360125440000
Community Details
Overview
- Association fees include common area maintenance
- Goodnight Residential Association
- Goodnight Ranch Subdivision
Amenities
- Community Barbecue Grill
- Picnic Area
- Courtyard
- Common Area
Recreation
- Community Playground
- Park
- Trails
Security
- Fire and Smoke Detector
Map
Home Values in the Area
Average Home Value in this Area
Tax History
| Year | Tax Paid | Tax Assessment Tax Assessment Total Assessment is a certain percentage of the fair market value that is determined by local assessors to be the total taxable value of land and additions on the property. | Land | Improvement |
|---|---|---|---|---|
| 2023 | $10,984 | $508,684 | $17,026 | $491,658 |
| 2022 | $10,769 | $495,152 | $17,026 | $478,126 |
| 2021 | $7,337 | $308,702 | $17,026 | $291,676 |
| 2020 | $5,759 | $245,598 | $15,813 | $229,785 |
Property History
| Date | Event | Price | Change | Sq Ft Price |
|---|---|---|---|---|
| 03/04/2025 03/04/25 | Price Changed | $350,000 | -6.7% | $190 / Sq Ft |
| 02/12/2025 02/12/25 | Price Changed | $375,000 | -5.1% | $204 / Sq Ft |
| 02/02/2025 02/02/25 | Price Changed | $395,000 | -15.1% | $215 / Sq Ft |
| 01/23/2025 01/23/25 | For Sale | $465,000 | -- | $253 / Sq Ft |
Deed History
| Date | Type | Sale Price | Title Company |
|---|---|---|---|
| Vendors Lien | -- | Independence Title Co |
Mortgage History
| Date | Status | Loan Amount | Loan Type |
|---|---|---|---|
| Open | $258,326 | New Conventional |
Similar Homes in Austin, TX
Source: Unlock MLS (Austin Board of REALTORS®)
MLS Number: 5712848
APN: 913385
- 5809 Charles Merle Dr Unit B
- 8813 Sikes Way
- 5704 Baythorne Dr
- 8801 Mina Dr
- 8712 Mina Dr
- 5701 Baythorne Dr
- 5400 Baythorne Dr Unit A
- 9025 Cattle Baron Path
- 9027 Cattle Baron Path
- 9029 Cattle Baron Path
- 9031 Cattle Baron Path
- 9033 Cattle Baron Path
- 9101 Cattle Baron Path
- 9103 Cattle Baron Path
- 9105 Cattle Baron Path
- 9015 Cattle Baron Path Unit 504
- 9015 Cattle Baron Path Unit 403
- 9015 Cattle Baron Path Unit 501
- 9015 Cattle Baron Path Unit 1201
- 8306 Haflinger Dr
