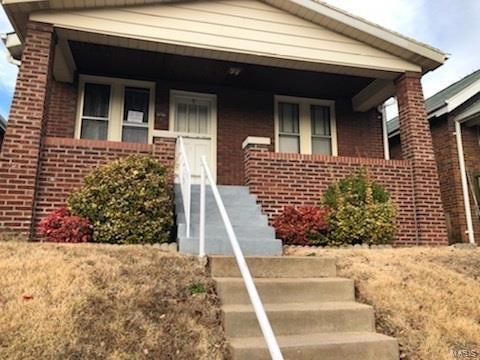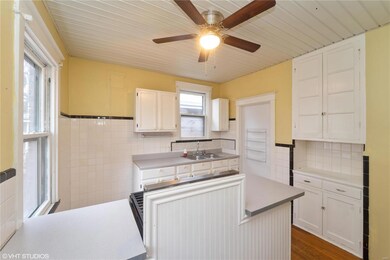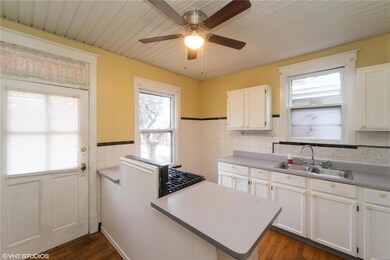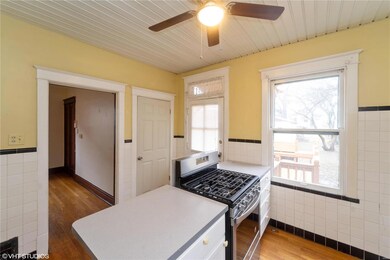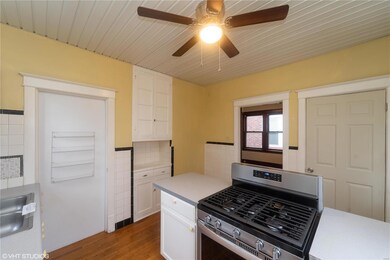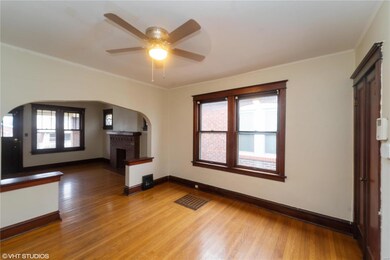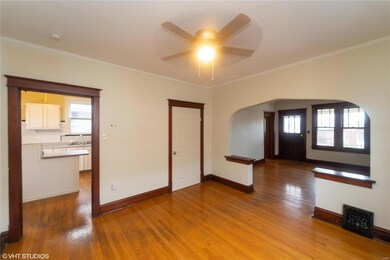
5701 Devonshire Ave Saint Louis, MO 63109
Southampton NeighborhoodHighlights
- Primary Bedroom Suite
- Traditional Architecture
- Bonus Room
- Deck
- Wood Flooring
- Den
About This Home
As of January 2025Full Brick bungalow. 1 bedroom / 1 bath home. Partially finished lower level. This is a Fannie Mae HomePath property•HomePath® is proud to launch our HomePath Ready Buyer program, a comprehensive online homebuyer education course. First Time Homebuyers who complete this education course prior to their initial offer may request up to 3% closing cost assistance toward the purchase of a HomePath property and reimbursement of the HomePath Ready Buyer training cost.
Last Agent to Sell the Property
RE/MAX Best Choice License #1999031172 Listed on: 03/02/2020

Co-Listed By
Jerry Overberg
RE/MAX Best Choice St. Louis License #1999102080
Home Details
Home Type
- Single Family
Est. Annual Taxes
- $2,151
Year Built
- Built in 1925
Lot Details
- 3,833 Sq Ft Lot
- Lot Dimensions are 30x125
- Chain Link Fence
Parking
- 1 Car Detached Garage
- Side or Rear Entrance to Parking
Home Design
- Traditional Architecture
- Bungalow
- Brick or Stone Veneer
Interior Spaces
- 858 Sq Ft Home
- 1-Story Property
- Historic or Period Millwork
- Non-Functioning Fireplace
- Some Wood Windows
- Family Room
- Living Room with Fireplace
- Formal Dining Room
- Den
- Bonus Room
- Utility Room
- Wood Flooring
- Kitchen Island
Bedrooms and Bathrooms
- 1 Main Level Bedroom
- Primary Bedroom Suite
- 1 Full Bathroom
Basement
- Walk-Out Basement
- Basement Fills Entire Space Under The House
Outdoor Features
- Deck
Schools
- Buder Elem. Elementary School
- Long Middle Community Ed. Center
- Roosevelt High School
Utilities
- Forced Air Heating and Cooling System
- Heating System Uses Gas
- Gas Water Heater
Community Details
- Recreational Area
Listing and Financial Details
- Assessor Parcel Number 5170-00-0530-0
Ownership History
Purchase Details
Home Financials for this Owner
Home Financials are based on the most recent Mortgage that was taken out on this home.Purchase Details
Home Financials for this Owner
Home Financials are based on the most recent Mortgage that was taken out on this home.Purchase Details
Purchase Details
Purchase Details
Home Financials for this Owner
Home Financials are based on the most recent Mortgage that was taken out on this home.Similar Homes in Saint Louis, MO
Home Values in the Area
Average Home Value in this Area
Purchase History
| Date | Type | Sale Price | Title Company |
|---|---|---|---|
| Warranty Deed | -- | Continental Title | |
| Special Warranty Deed | $122,500 | Servicelink | |
| Trustee Deed | $72,700 | None Available | |
| Interfamily Deed Transfer | -- | None Available | |
| Interfamily Deed Transfer | -- | -- |
Mortgage History
| Date | Status | Loan Amount | Loan Type |
|---|---|---|---|
| Open | $162,000 | New Conventional | |
| Previous Owner | $116,375 | New Conventional | |
| Previous Owner | $116,375 | New Conventional | |
| Previous Owner | $93,450 | Unknown | |
| Previous Owner | $43,000 | Purchase Money Mortgage |
Property History
| Date | Event | Price | Change | Sq Ft Price |
|---|---|---|---|---|
| 01/24/2025 01/24/25 | Sold | -- | -- | -- |
| 01/15/2025 01/15/25 | Pending | -- | -- | -- |
| 11/14/2024 11/14/24 | Price Changed | $187,500 | -3.8% | $219 / Sq Ft |
| 10/28/2024 10/28/24 | Price Changed | $195,000 | -7.1% | $227 / Sq Ft |
| 10/16/2024 10/16/24 | For Sale | $210,000 | +66.8% | $245 / Sq Ft |
| 10/02/2024 10/02/24 | Off Market | -- | -- | -- |
| 05/19/2020 05/19/20 | Sold | -- | -- | -- |
| 04/12/2020 04/12/20 | Pending | -- | -- | -- |
| 04/01/2020 04/01/20 | Price Changed | $125,900 | -3.1% | $147 / Sq Ft |
| 03/02/2020 03/02/20 | For Sale | $129,900 | -- | $151 / Sq Ft |
Tax History Compared to Growth
Tax History
| Year | Tax Paid | Tax Assessment Tax Assessment Total Assessment is a certain percentage of the fair market value that is determined by local assessors to be the total taxable value of land and additions on the property. | Land | Improvement |
|---|---|---|---|---|
| 2025 | $2,151 | $28,800 | $2,430 | $26,370 |
| 2024 | $2,046 | $25,360 | $2,430 | $22,930 |
| 2023 | $2,046 | $25,360 | $2,430 | $22,930 |
| 2022 | $1,968 | $23,470 | $2,430 | $21,040 |
| 2021 | $1,965 | $23,470 | $2,430 | $21,040 |
| 2020 | $1,793 | $21,550 | $2,430 | $19,120 |
| 2019 | $1,787 | $21,540 | $2,430 | $19,110 |
| 2018 | $1,722 | $20,120 | $2,430 | $17,690 |
| 2017 | $1,693 | $20,120 | $2,430 | $17,690 |
| 2016 | $1,434 | $16,780 | $2,430 | $14,350 |
| 2015 | $1,302 | $16,780 | $2,430 | $14,350 |
| 2014 | $1,254 | $16,780 | $2,430 | $14,350 |
| 2013 | -- | $16,170 | $2,430 | $13,740 |
Agents Affiliated with this Home
-
Barbara Heise

Seller's Agent in 2025
Barbara Heise
RE/MAX
(314) 448-4768
1 in this area
93 Total Sales
-
Lauren Johnson

Buyer's Agent in 2025
Lauren Johnson
Lux Properties
(636) 312-1290
3 in this area
293 Total Sales
-
Rhonda Overberg

Seller's Agent in 2020
Rhonda Overberg
RE/MAX
(636) 931-7272
438 Total Sales
-
J
Seller Co-Listing Agent in 2020
Jerry Overberg
RE/MAX
-
John Missel

Buyer's Agent in 2020
John Missel
Keller Williams Realty St. Louis
(314) 651-3393
45 Total Sales
Map
Source: MARIS MLS
MLS Number: MIS20013419
APN: 5170-00-0530-0
- 5702 Devonshire Ave
- 5609 Lansdowne Ave
- 5533 Murdoch Ave
- 5531 Devonshire Ave
- 5636 Winona Ave
- 5532 Lansdowne Ave
- 5436 Murdoch Ave
- 5414 Lansdowne Ave
- 5743 Delor St
- 5715 Chippewa St
- 6035 Lansdowne Ave
- 5421 Itaska St
- 5329 Murdoch Ave
- 5348 Nottingham Ave
- 6308 Lansdowne Ave
- 5464 Lindenwood Ave
- 5322 Lansdowne Ave
- 5519 Walsh St
- 5331 Nottingham Ave
- 5335 Bancroft Ave
