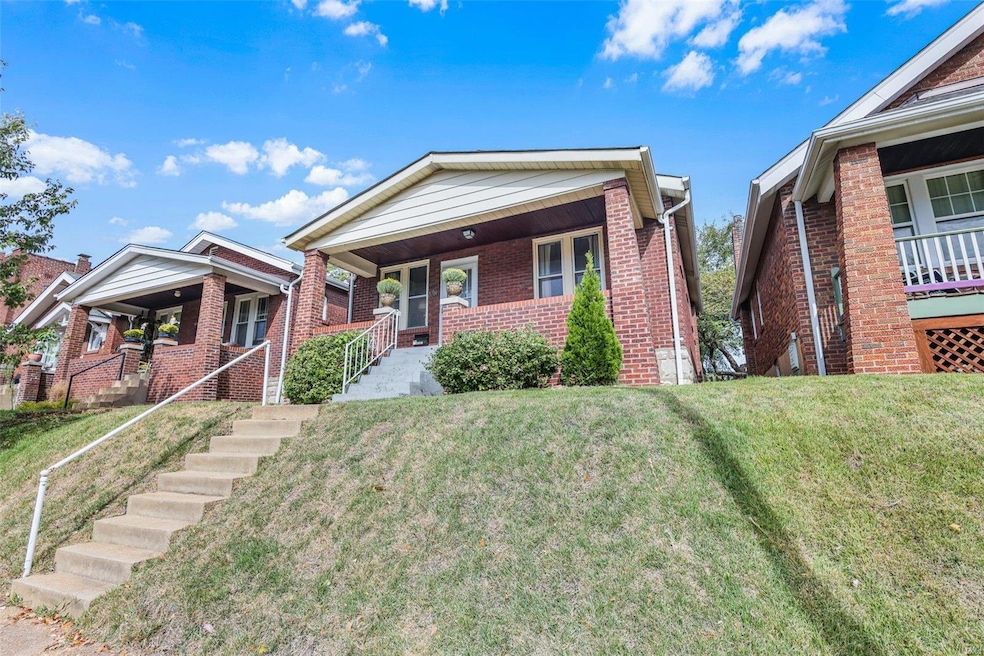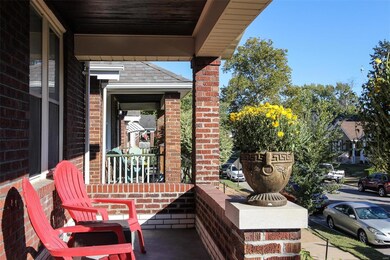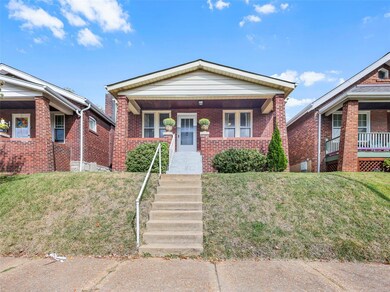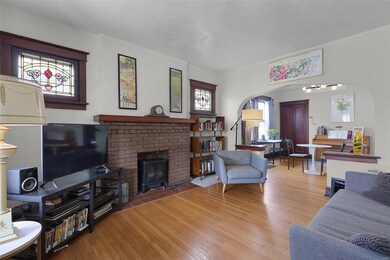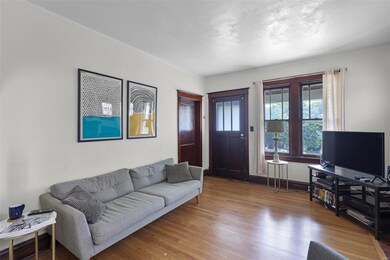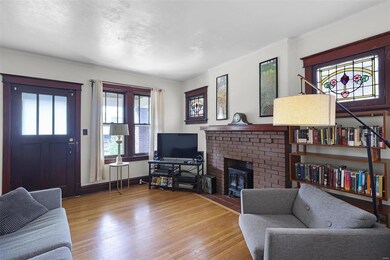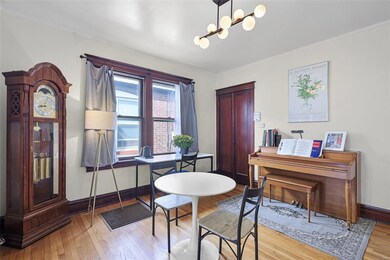
5701 Devonshire Ave Saint Louis, MO 63109
Southampton NeighborhoodHighlights
- Traditional Architecture
- Den
- 1 Car Detached Garage
- Wood Flooring
- Some Wood Windows
- Stained Glass
About This Home
As of January 2025Cozy brick bungalow located in the highly desirable SoHa (South Hampton) neighborhood, just a short walk from local shops and restaurants. Surrounded by homes with classic 1920s brick and stone architecture, this home features original stained glass, beautiful wood floors, and natural woodwork throughout. The kitchen and bathroom have been tastefully updated, blending modern convenience with vintage charm. Enjoy outdoor living on the spacious deck off the kitchen, and take advantage of the partially finished lower level with a a versatile s[ace for hanging out.den. A one-car garage off the alley completes this lovely property. The floor plan is flexible: the dining room could serve as a great home office as the kitchen is large enough for a good sized table. There is also a large deck for entertaining.
Last Agent to Sell the Property
RE/MAX Results License #2009010415 Listed on: 10/16/2024

Home Details
Home Type
- Single Family
Est. Annual Taxes
- $2,046
Year Built
- Built in 1925
Lot Details
- 3,825 Sq Ft Lot
- Lot Dimensions are 30x125
- Fenced
Parking
- 1 Car Detached Garage
- Alley Access
Home Design
- Traditional Architecture
- Brick Exterior Construction
Interior Spaces
- 858 Sq Ft Home
- 1-Story Property
- Historic or Period Millwork
- Non-Functioning Fireplace
- Some Wood Windows
- Stained Glass
- Family Room
- Living Room
- Dining Room
- Den
- Basement Fills Entire Space Under The House
- Laundry Room
Kitchen
- Dishwasher
- Disposal
Flooring
- Wood
- Vinyl
Bedrooms and Bathrooms
- 1 Bedroom
- 1 Full Bathroom
Home Security
- Storm Windows
- Storm Doors
Schools
- Buder Elem. Elementary School
- Long Middle Community Ed. Center
- Roosevelt High School
Utilities
- 90% Forced Air Heating System
Listing and Financial Details
- Assessor Parcel Number 5170-00-0530-0
Ownership History
Purchase Details
Home Financials for this Owner
Home Financials are based on the most recent Mortgage that was taken out on this home.Purchase Details
Home Financials for this Owner
Home Financials are based on the most recent Mortgage that was taken out on this home.Purchase Details
Purchase Details
Purchase Details
Home Financials for this Owner
Home Financials are based on the most recent Mortgage that was taken out on this home.Similar Homes in Saint Louis, MO
Home Values in the Area
Average Home Value in this Area
Purchase History
| Date | Type | Sale Price | Title Company |
|---|---|---|---|
| Warranty Deed | -- | Continental Title | |
| Special Warranty Deed | $122,500 | Servicelink | |
| Trustee Deed | $72,700 | None Available | |
| Interfamily Deed Transfer | -- | None Available | |
| Interfamily Deed Transfer | -- | -- |
Mortgage History
| Date | Status | Loan Amount | Loan Type |
|---|---|---|---|
| Open | $162,000 | New Conventional | |
| Previous Owner | $116,375 | New Conventional | |
| Previous Owner | $116,375 | New Conventional | |
| Previous Owner | $93,450 | Unknown | |
| Previous Owner | $43,000 | Purchase Money Mortgage |
Property History
| Date | Event | Price | Change | Sq Ft Price |
|---|---|---|---|---|
| 01/24/2025 01/24/25 | Sold | -- | -- | -- |
| 01/15/2025 01/15/25 | Pending | -- | -- | -- |
| 11/14/2024 11/14/24 | Price Changed | $187,500 | -3.8% | $219 / Sq Ft |
| 10/28/2024 10/28/24 | Price Changed | $195,000 | -7.1% | $227 / Sq Ft |
| 10/16/2024 10/16/24 | For Sale | $210,000 | +66.8% | $245 / Sq Ft |
| 10/02/2024 10/02/24 | Off Market | -- | -- | -- |
| 05/19/2020 05/19/20 | Sold | -- | -- | -- |
| 04/12/2020 04/12/20 | Pending | -- | -- | -- |
| 04/01/2020 04/01/20 | Price Changed | $125,900 | -3.1% | $147 / Sq Ft |
| 03/02/2020 03/02/20 | For Sale | $129,900 | -- | $151 / Sq Ft |
Tax History Compared to Growth
Tax History
| Year | Tax Paid | Tax Assessment Tax Assessment Total Assessment is a certain percentage of the fair market value that is determined by local assessors to be the total taxable value of land and additions on the property. | Land | Improvement |
|---|---|---|---|---|
| 2025 | $2,151 | $28,800 | $2,430 | $26,370 |
| 2024 | $2,046 | $25,360 | $2,430 | $22,930 |
| 2023 | $2,046 | $25,360 | $2,430 | $22,930 |
| 2022 | $1,968 | $23,470 | $2,430 | $21,040 |
| 2021 | $1,965 | $23,470 | $2,430 | $21,040 |
| 2020 | $1,793 | $21,550 | $2,430 | $19,120 |
| 2019 | $1,787 | $21,540 | $2,430 | $19,110 |
| 2018 | $1,722 | $20,120 | $2,430 | $17,690 |
| 2017 | $1,693 | $20,120 | $2,430 | $17,690 |
| 2016 | $1,434 | $16,780 | $2,430 | $14,350 |
| 2015 | $1,302 | $16,780 | $2,430 | $14,350 |
| 2014 | $1,254 | $16,780 | $2,430 | $14,350 |
| 2013 | -- | $16,170 | $2,430 | $13,740 |
Agents Affiliated with this Home
-
Barbara Heise

Seller's Agent in 2025
Barbara Heise
RE/MAX
(314) 448-4768
1 in this area
93 Total Sales
-
Lauren Johnson

Buyer's Agent in 2025
Lauren Johnson
Lux Properties
(636) 312-1290
3 in this area
293 Total Sales
-
Rhonda Overberg

Seller's Agent in 2020
Rhonda Overberg
RE/MAX
(636) 931-7272
438 Total Sales
-
J
Seller Co-Listing Agent in 2020
Jerry Overberg
RE/MAX
-
John Missel

Buyer's Agent in 2020
John Missel
Keller Williams Realty St. Louis
(314) 651-3393
45 Total Sales
Map
Source: MARIS MLS
MLS Number: MIS24062481
APN: 5170-00-0530-0
- 5702 Devonshire Ave
- 5609 Lansdowne Ave
- 5533 Murdoch Ave
- 5531 Devonshire Ave
- 5636 Winona Ave
- 5532 Lansdowne Ave
- 5436 Murdoch Ave
- 5414 Lansdowne Ave
- 5743 Delor St
- 5715 Chippewa St
- 6035 Lansdowne Ave
- 5421 Itaska St
- 5329 Murdoch Ave
- 5348 Nottingham Ave
- 6308 Lansdowne Ave
- 5464 Lindenwood Ave
- 5322 Lansdowne Ave
- 5519 Walsh St
- 5331 Nottingham Ave
- 5335 Bancroft Ave
