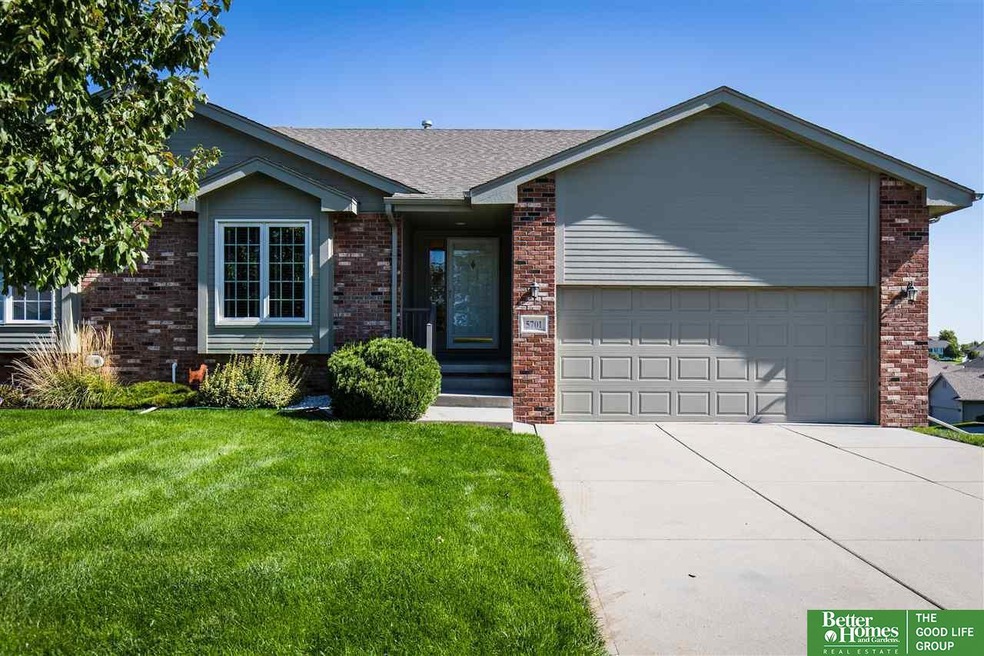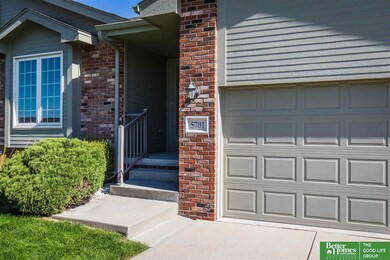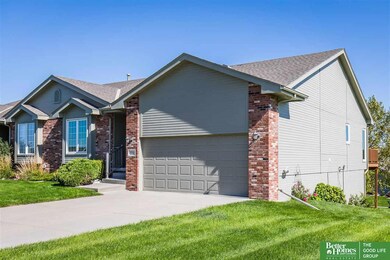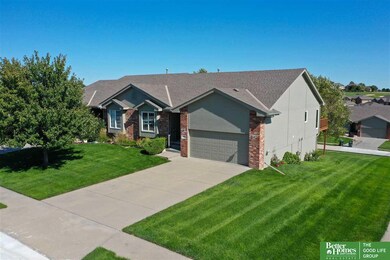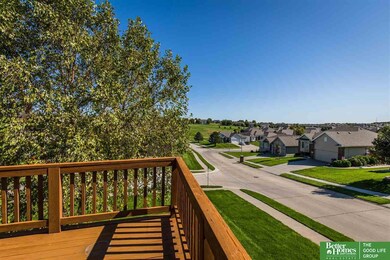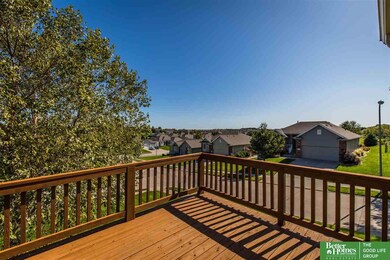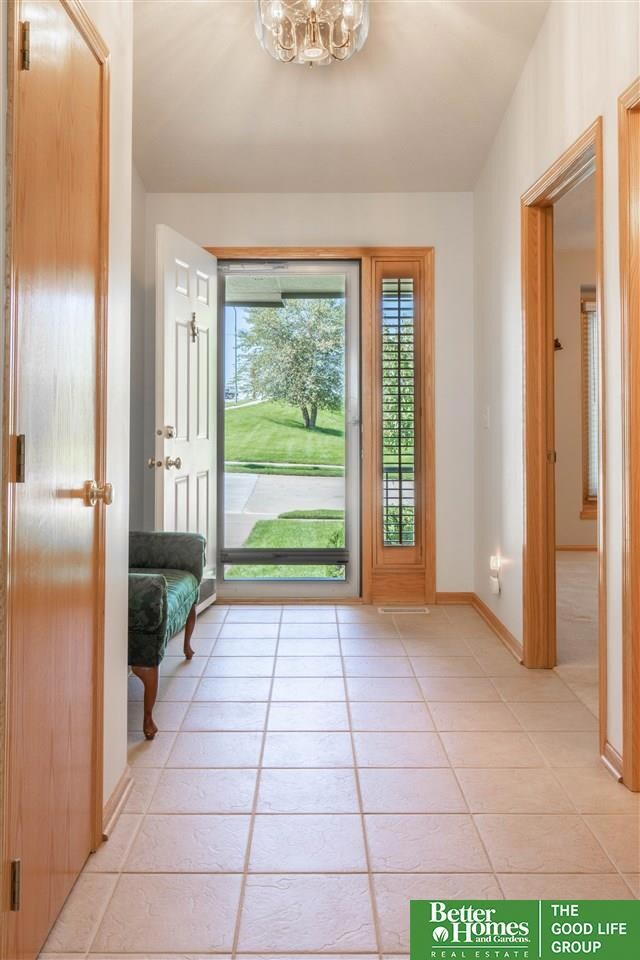
Estimated Value: $335,000 - $357,000
Highlights
- Spa
- Deck
- Whirlpool Bathtub
- Bennington High School Rated A-
- Ranch Style House
- 2 Fireplaces
About This Home
As of November 2019Here's your chance to join the Stone Creek townhome community! Large windows gleaming with natural light and golf course views greet you on both the main floor and walk-out basement. Home offers eat in kitchen with breakfast bar, oak cabinetry and gently used appliances. But the best part! The deck off the kitchen that overlooks the course and beautifully landscaped yard. Master suite has ample space with whirlpool tub, double sinks and walk-in closet. Additional bedroom, laundry and closets galore can be found on the main level as well. Lower level features generous size family room and bathroom, perfect for entertaining. Also includes egress window in unfinished space that could be used for additional bedroom. Prime location and maintenance-free living.
Last Agent to Sell the Property
Better Homes and Gardens R.E. License #20150147 Listed on: 10/14/2019

Last Buyer's Agent
Better Homes and Gardens R.E. License #20150147 Listed on: 10/14/2019

Townhouse Details
Home Type
- Townhome
Est. Annual Taxes
- $4,304
Year Built
- Built in 2002
Lot Details
- 7,405 Sq Ft Lot
- Lot Dimensions are 139 x 55
HOA Fees
- $85 Monthly HOA Fees
Parking
- 2 Car Attached Garage
Home Design
- Ranch Style House
- Composition Roof
- Concrete Perimeter Foundation
- Hardboard
Interior Spaces
- Ceiling height of 9 feet or more
- 2 Fireplaces
- Partially Finished Basement
- Walk-Out Basement
Kitchen
- Oven or Range
- Microwave
- Dishwasher
Flooring
- Wall to Wall Carpet
- Vinyl
Bedrooms and Bathrooms
- 2 Bedrooms
- Dual Sinks
- Whirlpool Bathtub
Outdoor Features
- Spa
- Deck
- Patio
- Porch
Schools
- Pine Creek Elementary School
- Bennington Middle School
- Bennington High School
Utilities
- Forced Air Heating and Cooling System
- Heating System Uses Gas
- Phone Available
- Cable TV Available
Community Details
- Association fees include ground maintenance, snow removal
- Stone Creek Association
- Stone Creek Subdivision
Listing and Financial Details
- Assessor Parcel Number 2247010802
Ownership History
Purchase Details
Home Financials for this Owner
Home Financials are based on the most recent Mortgage that was taken out on this home.Purchase Details
Purchase Details
Purchase Details
Similar Homes in Omaha, NE
Home Values in the Area
Average Home Value in this Area
Purchase History
| Date | Buyer | Sale Price | Title Company |
|---|---|---|---|
| Kennedy John A | $235,000 | Green Title & Escrow | |
| Walgreen Sharon K | -- | None Available | |
| Walgreen Sharon K | -- | None Available | |
| Walgreen Robert C | $187,000 | -- | |
| Dave Park Builders Inc | $19,000 | -- | |
| David Paik Builders Inc | $19,000 | -- |
Mortgage History
| Date | Status | Borrower | Loan Amount |
|---|---|---|---|
| Open | Kennedy John A | $40,000 | |
| Open | Kennedy John A | $227,284 | |
| Closed | Kennedy John A | $235,000 | |
| Previous Owner | Dave Paik Builders Inc | $5,000,000 |
Property History
| Date | Event | Price | Change | Sq Ft Price |
|---|---|---|---|---|
| 11/22/2019 11/22/19 | Sold | $235,000 | -2.1% | $123 / Sq Ft |
| 10/16/2019 10/16/19 | Pending | -- | -- | -- |
| 10/14/2019 10/14/19 | For Sale | $240,000 | -- | $126 / Sq Ft |
Tax History Compared to Growth
Tax History
| Year | Tax Paid | Tax Assessment Tax Assessment Total Assessment is a certain percentage of the fair market value that is determined by local assessors to be the total taxable value of land and additions on the property. | Land | Improvement |
|---|---|---|---|---|
| 2023 | -- | $269,300 | $46,100 | $223,200 |
| 2022 | $0 | $228,700 | $46,100 | $182,600 |
| 2021 | $0 | $202,400 | $46,100 | $156,300 |
| 2020 | $5,219 | $202,400 | $46,100 | $156,300 |
| 2019 | $5,129 | $202,400 | $46,100 | $156,300 |
| 2018 | $4,304 | $163,300 | $46,100 | $117,200 |
| 2017 | $4,353 | $163,300 | $46,100 | $117,200 |
| 2016 | $4,353 | $158,500 | $26,300 | $132,200 |
| 2015 | $4,643 | $158,500 | $26,300 | $132,200 |
| 2014 | $4,643 | $172,000 | $26,300 | $145,700 |
Agents Affiliated with this Home
-
Lyndsay Schaben

Seller's Agent in 2019
Lyndsay Schaben
Better Homes and Gardens R.E.
(712) 326-7746
284 Total Sales
Map
Source: Great Plains Regional MLS
MLS Number: 21924379
APN: 4701-0802-22
- 5911 N 167th Plaza
- 16762 Arcadia Plaza Unit 36
- 5901 N 166th Ct
- 6001 N 168th Ave
- 5902 N 166th St
- 6031 N 167th Ct
- 5807 N Hws Cleveland Blvd
- 5915 N 169th St
- 16886 Crown Point Ave
- 5060 N 165th St
- 16308 Camden Ave
- 6314 N 168th Ave
- 16911 Curtis Ave
- 16915 Curtis Ave
- 6318 N 168th Ave
- 16921 Curtis Ave
- 6323 N 168th Ave
- 16925 Curtis Ave
- 6401 N 168th Ave
- 16912 Curtis Ave
- 5701 N 167th Avenue Cir
- 5701 N 167th Cr Ave
- 5701 N 167th Avenue Cir
- 5703 N 167th Avenue Cir
- 5709 N 167th Cr Ave
- 5709 N 167th Avenue Cir
- 5711 N 167th Cr Ave
- 5711 N 167th Avenue Cir
- 16721 Hartman Ave
- 16715 Hartman Ave
- 16751 Hartman Ave
- 16709 Hartman Ave
- 5705 N 167th Cir
- 5705 N 167th Cr
- 5717 N 167th Cr Ave
- 5717 N 167th Avecir
- 5706 N 167th Cr Ave
- 5717 N 167th Avenue Cir
- 5706 N 167th Avenue Cir
- 5707 N 167th Cir
