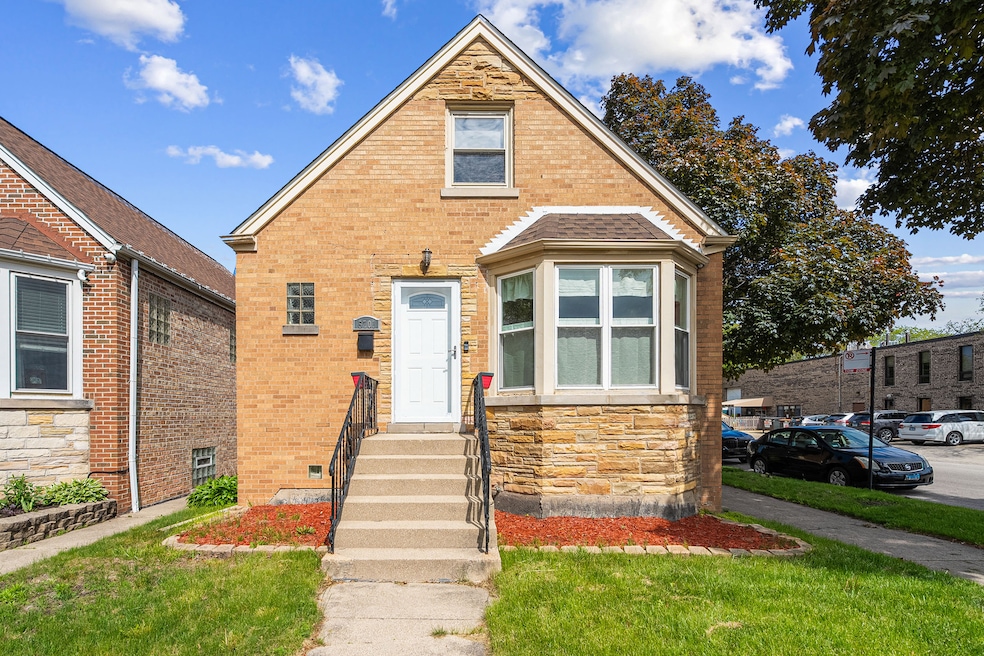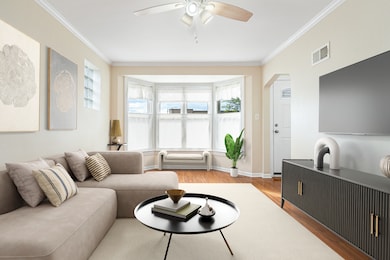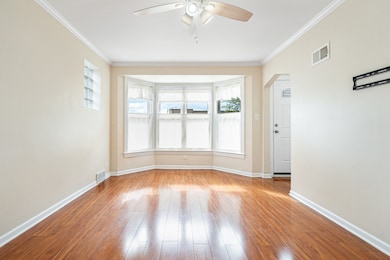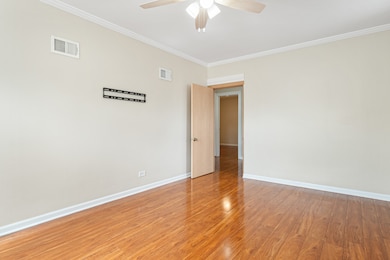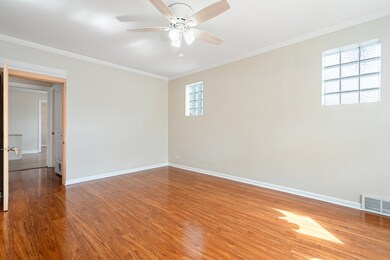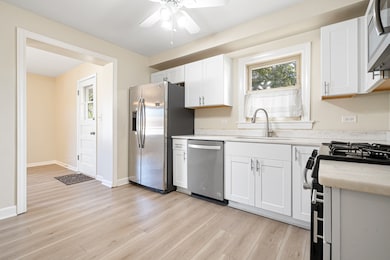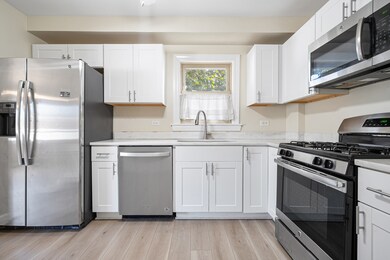
5701 N Mobile Ave Chicago, IL 60646
Norwood Park NeighborhoodHighlights
- Cape Cod Architecture
- Wood Flooring
- Corner Lot
- Taft High School Rated A-
- Main Floor Bedroom
- Formal Dining Room
About This Home
As of July 2025Bright & Spacious 4 Bed, 2 Bath Brick Cape Cod w an in-law floor plan in Norwood Park. Situated on a corner lot in the nice Norwood Park neighborhood - no HOA & lower property taxes! Move-in ready w. updates galore, completely rehabbed in 2017. Enjoy your huge living room, sit by the bay window, and sock in tons of natural light or get cozy by the fireplace. The updated kitchen boasts white shaker cabinets, solid surface countertops, an undermount sink w. a modern gooseneck faucet, newer SS appliances, and plenty of room to add an island or eat-in kitchen table. A large formal dining room provides the perfect space for gatherings. The main floor also includes two bedrooms and a full bathroom, while the second floor offers two additional bedrooms with generous closet space and another full bathroom. The full basement provides ample room for storage. Step outside to a fully fenced backyard featuring a large patio, green space, and two detached garages. Recent updates include modern light fixtures, updated bathroom vanities, new flooring throughout, a newer roof (2023), furnace, AC unit, fence, and electrical panel. Prime location w. easy access to I-90/94 - a commuter's dream! Just minutes to local favorites like Highway House (perfect for summer patio dining), Superdawg (home of one of the best Chicago-style dogs), Jefferson Park, Portage Park, and the vibrant restaurant scene in Logan Square. Come see this beautiful home and feel right at home from the moment you step in! More photos are coming.
Home Details
Home Type
- Single Family
Est. Annual Taxes
- $5,559
Year Built
- Built in 1949 | Remodeled in 2017
Lot Details
- 3,271 Sq Ft Lot
- Corner Lot
- Paved or Partially Paved Lot
Parking
- 2 Car Garage
- Off Alley Parking
Home Design
- Cape Cod Architecture
- Brick Exterior Construction
- Asphalt Roof
Interior Spaces
- 1.5-Story Property
- Family Room
- Living Room with Fireplace
- Formal Dining Room
- Storage Room
- Wood Flooring
- Basement Fills Entire Space Under The House
Kitchen
- Range
- Microwave
- Dishwasher
Bedrooms and Bathrooms
- 4 Bedrooms
- 4 Potential Bedrooms
- Main Floor Bedroom
- Bathroom on Main Level
- 2 Full Bathrooms
Laundry
- Laundry Room
- Sink Near Laundry
Outdoor Features
- Patio
Schools
- Hitch Elementary School
- Taft High School
Utilities
- Forced Air Heating and Cooling System
- Heating System Uses Natural Gas
- Lake Michigan Water
Listing and Financial Details
- Homeowner Tax Exemptions
Ownership History
Purchase Details
Home Financials for this Owner
Home Financials are based on the most recent Mortgage that was taken out on this home.Purchase Details
Home Financials for this Owner
Home Financials are based on the most recent Mortgage that was taken out on this home.Purchase Details
Home Financials for this Owner
Home Financials are based on the most recent Mortgage that was taken out on this home.Purchase Details
Purchase Details
Purchase Details
Purchase Details
Purchase Details
Home Financials for this Owner
Home Financials are based on the most recent Mortgage that was taken out on this home.Similar Homes in the area
Home Values in the Area
Average Home Value in this Area
Purchase History
| Date | Type | Sale Price | Title Company |
|---|---|---|---|
| Warranty Deed | $418,500 | None Listed On Document | |
| Warranty Deed | $295,000 | Lakeland Title Services | |
| Special Warranty Deed | -- | Lakeland Title Services | |
| Special Warranty Deed | -- | Attorney | |
| Quit Claim Deed | -- | None Available | |
| Special Warranty Deed | -- | None Available | |
| Sheriffs Deed | -- | None Available | |
| Joint Tenancy Deed | $168,000 | -- |
Mortgage History
| Date | Status | Loan Amount | Loan Type |
|---|---|---|---|
| Open | $313,875 | New Conventional | |
| Previous Owner | $274,350 | New Conventional | |
| Previous Owner | $244,000 | Commercial | |
| Previous Owner | $155,777 | FHA |
Property History
| Date | Event | Price | Change | Sq Ft Price |
|---|---|---|---|---|
| 07/17/2025 07/17/25 | Sold | $430,000 | -1.1% | $338 / Sq Ft |
| 06/23/2025 06/23/25 | Pending | -- | -- | -- |
| 06/18/2025 06/18/25 | Price Changed | $434,900 | -1.1% | $342 / Sq Ft |
| 05/22/2025 05/22/25 | For Sale | $439,900 | +5.1% | $346 / Sq Ft |
| 09/04/2024 09/04/24 | Sold | $418,500 | -1.5% | $329 / Sq Ft |
| 07/14/2024 07/14/24 | Pending | -- | -- | -- |
| 06/28/2024 06/28/24 | For Sale | $425,000 | +79.5% | $334 / Sq Ft |
| 03/01/2017 03/01/17 | Sold | $236,789 | -5.3% | $164 / Sq Ft |
| 11/25/2016 11/25/16 | Pending | -- | -- | -- |
| 11/08/2016 11/08/16 | For Sale | $250,000 | -- | $173 / Sq Ft |
Tax History Compared to Growth
Tax History
| Year | Tax Paid | Tax Assessment Tax Assessment Total Assessment is a certain percentage of the fair market value that is determined by local assessors to be the total taxable value of land and additions on the property. | Land | Improvement |
|---|---|---|---|---|
| 2024 | $5,559 | $34,000 | $10,143 | $23,857 |
| 2023 | $5,398 | $29,664 | $8,180 | $21,484 |
| 2022 | $5,398 | $29,664 | $8,180 | $21,484 |
| 2021 | $5,295 | $29,664 | $8,180 | $21,484 |
| 2020 | $5,140 | $26,177 | $5,235 | $20,942 |
| 2019 | $5,155 | $29,086 | $5,235 | $23,851 |
| 2018 | $5,745 | $29,086 | $5,235 | $23,851 |
| 2017 | $5,206 | $27,558 | $4,580 | $22,978 |
| 2016 | $5,019 | $27,558 | $4,580 | $22,978 |
| 2015 | $4,835 | $29,009 | $4,580 | $24,429 |
| 2014 | $4,096 | $24,647 | $3,926 | $20,721 |
| 2013 | $4,004 | $24,647 | $3,926 | $20,721 |
Agents Affiliated with this Home
-
ni ma

Seller's Agent in 2025
ni ma
EverBright Realty
(630) 329-0520
1 in this area
18 Total Sales
-
Linda Kramer

Buyer's Agent in 2025
Linda Kramer
Baird & Warner
(773) 401-5898
5 in this area
72 Total Sales
-
Shay Hata

Seller's Agent in 2024
Shay Hata
@ Properties
(612) 819-6057
2 in this area
372 Total Sales
-
Lauren Stubig

Seller Co-Listing Agent in 2024
Lauren Stubig
@ Properties
(312) 642-1400
2 in this area
134 Total Sales
-
John Zhen
J
Buyer's Agent in 2024
John Zhen
Excel Real Estate
1 in this area
40 Total Sales
-
Loren Romain
L
Seller's Agent in 2017
Loren Romain
Beemy Broker Illinois LLC
(866) 732-2838
1 in this area
38 Total Sales
Map
Source: Midwest Real Estate Data (MRED)
MLS Number: 12371107
APN: 13-05-319-020-0000
- 5816 N Nagle Ave Unit B
- 5712 N Meade Ave
- 5665 N Northcott Ave
- 5811 N Napoleon Ave
- 5929 N Merrimac Ave
- 5406 N Mulligan Ave
- 6141 W Peterson Ave
- 5528 N Austin Ave
- 5901 N Navarre Ave
- 5408 N Natchez Ave
- 5525 N Natoma Ave
- 5454 N Nashville Ave
- 5921 N Navarre Ave
- 6037 N Nagle Ave
- 5521 N Mason Ave
- 6080 N Elston Ave
- 5956 N Elston Ave
- 5971 N Elston Ave Unit 2
- 6300 W Hyacinth St
- 6101 N Elston Ave Unit 3E
