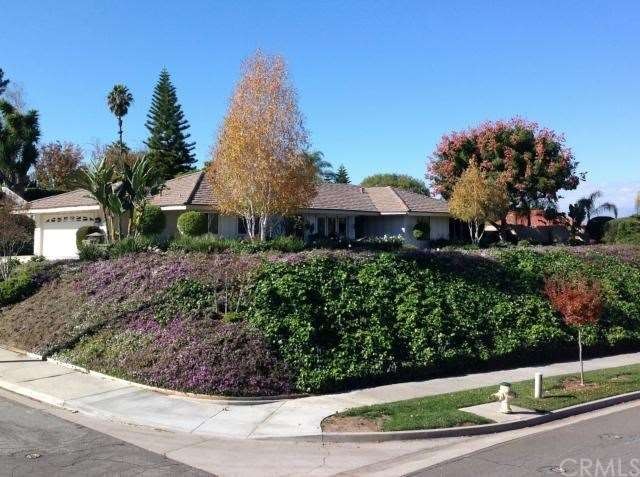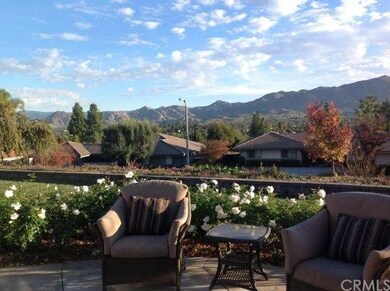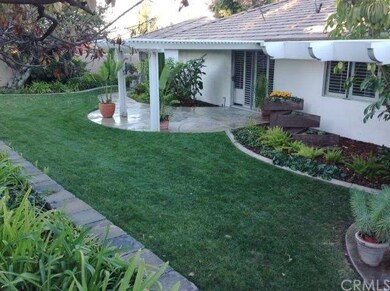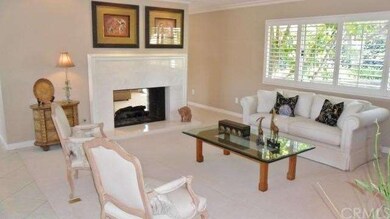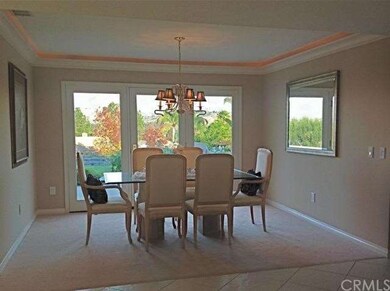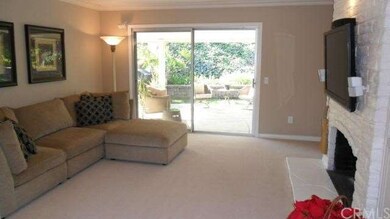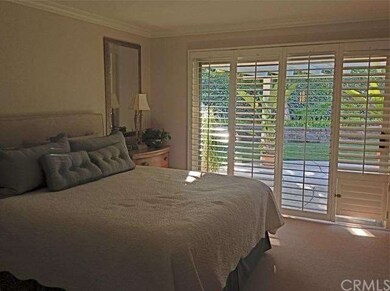
5701 Via Cuesta Riverside, CA 92506
Highlights
- Primary Bedroom Suite
- All Bedrooms Downstairs
- Open Floorplan
- Polytechnic High School Rated A-
- City Lights View
- Two Way Fireplace
About This Home
As of November 2018Absolutely beautiful 3 bedroom 2 bath Canyon Crest home with outstanding views on an oversized corner lot! Well over $200,000 spent in upgrades and improvements! Interior features remodeled kitchen with granite counter tops, Kitchen Aid appliances and wood cabinets. Built in convection oven, 5 burner cook top and microwave. Family room features a see through fireplace and a wet bar. Spacious living room has the other side of the fireplace. Formal dining room takes in the view! King size master bedroom with walk in closet and remodeled bathroom. Indoor laundry room. Loads of tile and new carpet throughout! Lots of fresh interior paint, too! This property overlooks the Canyon Crest golf course with city lights and mountain views! The outside is immaculate! Fresh exterior paint! Totally landscaped, auto sprinklers front and back. Two large covered backyard patios and a wonderful front porch sitting area! Lots of concrete! As an added bonus, there's a permitted workshop in the back of almost 300 square feet! Great for just about anything! Concrete tile roof. There are too many upgrades to list, please call today to schedule your private viewing!
Last Agent to Sell the Property
WESTCOE REALTORS INC License #00830927 Listed on: 12/12/2013

Home Details
Home Type
- Single Family
Est. Annual Taxes
- $6,866
Year Built
- Built in 1967 | Remodeled
Lot Details
- 0.36 Acre Lot
- Cul-De-Sac
- Wood Fence
- Block Wall Fence
- Stucco Fence
- Fence is in excellent condition
- Landscaped
- Corner Lot
- Sprinklers Throughout Yard
- Lawn
- Back and Front Yard
Parking
- 2 Car Direct Access Garage
- Parking Available
- Garage Door Opener
Property Views
- City Lights
- Mountain
- Hills
- Neighborhood
Home Design
- Turnkey
- Tile Roof
- Concrete Roof
Interior Spaces
- 2,029 Sq Ft Home
- Open Floorplan
- Wet Bar
- Crown Molding
- Recessed Lighting
- Two Way Fireplace
- Fireplace With Gas Starter
- See Through Fireplace
- Double Pane Windows
- Double Door Entry
- Sliding Doors
- Family Room with Fireplace
- Living Room with Fireplace
- Dining Room
- Workshop
- Utility Room
- Home Gym
Kitchen
- Breakfast Area or Nook
- Granite Countertops
Bedrooms and Bathrooms
- 3 Bedrooms
- All Bedrooms Down
- Primary Bedroom Suite
- Walk-In Closet
- Dressing Area
- Mirrored Closets Doors
- 2 Full Bathrooms
Laundry
- Laundry Room
- Gas Dryer Hookup
Home Security
- Carbon Monoxide Detectors
- Fire and Smoke Detector
Outdoor Features
- Covered Patio or Porch
- Exterior Lighting
- Separate Outdoor Workshop
- Rain Gutters
Location
- Suburban Location
Utilities
- Forced Air Heating and Cooling System
- Heating System Uses Natural Gas
Community Details
- No Home Owners Association
Listing and Financial Details
- Assessor Parcel Number 254263016
Ownership History
Purchase Details
Home Financials for this Owner
Home Financials are based on the most recent Mortgage that was taken out on this home.Purchase Details
Purchase Details
Home Financials for this Owner
Home Financials are based on the most recent Mortgage that was taken out on this home.Purchase Details
Home Financials for this Owner
Home Financials are based on the most recent Mortgage that was taken out on this home.Purchase Details
Home Financials for this Owner
Home Financials are based on the most recent Mortgage that was taken out on this home.Similar Homes in Riverside, CA
Home Values in the Area
Average Home Value in this Area
Purchase History
| Date | Type | Sale Price | Title Company |
|---|---|---|---|
| Grant Deed | $569,000 | First American Title Company | |
| Interfamily Deed Transfer | -- | None Available | |
| Grant Deed | $509,000 | Stewart Title | |
| Grant Deed | $485,000 | None Available | |
| Interfamily Deed Transfer | -- | Orange Coast Title Company |
Mortgage History
| Date | Status | Loan Amount | Loan Type |
|---|---|---|---|
| Open | $520,428 | New Conventional | |
| Closed | $520,070 | New Conventional | |
| Closed | $540,550 | New Conventional | |
| Previous Owner | $407,000 | New Conventional | |
| Previous Owner | $81,950 | New Conventional | |
| Previous Owner | $122,100 | FHA | |
| Previous Owner | $49,000 | Credit Line Revolving | |
| Previous Owner | $272,000 | Purchase Money Mortgage |
Property History
| Date | Event | Price | Change | Sq Ft Price |
|---|---|---|---|---|
| 11/13/2018 11/13/18 | Sold | $569,000 | 0.0% | $280 / Sq Ft |
| 10/05/2018 10/05/18 | For Sale | $569,000 | +11.8% | $280 / Sq Ft |
| 10/21/2016 10/21/16 | Sold | $509,000 | +1.8% | $251 / Sq Ft |
| 09/16/2016 09/16/16 | For Sale | $499,900 | +3.1% | $246 / Sq Ft |
| 01/17/2014 01/17/14 | Sold | $485,000 | +1.0% | $239 / Sq Ft |
| 12/19/2013 12/19/13 | Pending | -- | -- | -- |
| 12/12/2013 12/12/13 | For Sale | $480,000 | -- | $237 / Sq Ft |
Tax History Compared to Growth
Tax History
| Year | Tax Paid | Tax Assessment Tax Assessment Total Assessment is a certain percentage of the fair market value that is determined by local assessors to be the total taxable value of land and additions on the property. | Land | Improvement |
|---|---|---|---|---|
| 2025 | $6,866 | $634,727 | $111,550 | $523,177 |
| 2023 | $6,866 | $610,081 | $107,219 | $502,862 |
| 2022 | $6,710 | $598,119 | $105,117 | $493,002 |
| 2021 | $6,613 | $586,392 | $103,056 | $483,336 |
| 2020 | $6,564 | $580,380 | $102,000 | $478,380 |
| 2019 | $6,440 | $569,000 | $100,000 | $469,000 |
| 2018 | $5,803 | $519,180 | $102,000 | $417,180 |
| 2017 | $5,699 | $509,000 | $100,000 | $409,000 |
| 2016 | $5,364 | $502,231 | $103,552 | $398,679 |
| 2015 | $5,287 | $494,690 | $101,998 | $392,692 |
| 2014 | $2,714 | $251,610 | $54,133 | $197,477 |
Agents Affiliated with this Home
-
Natalie Johnson
N
Seller's Agent in 2018
Natalie Johnson
WESTCOE REALTORS INC
(951) 788-2990
11 in this area
86 Total Sales
-
KHRISTENE GUADALUPE
K
Buyer's Agent in 2018
KHRISTENE GUADALUPE
REDFIN
-
KHRISTENE PARKER
K
Buyer's Agent in 2018
KHRISTENE PARKER
KHRISTENE PARKER, BROKER
(818) 648-6247
10 Total Sales
-
Steve Maio

Seller's Agent in 2014
Steve Maio
WESTCOE REALTORS INC
(951) 236-1117
8 in this area
69 Total Sales
-
Tami Fleming-Maio

Seller Co-Listing Agent in 2014
Tami Fleming-Maio
WESTCOE REALTORS INC
(951) 318-5363
7 in this area
61 Total Sales
Map
Source: California Regional Multiple Listing Service (CRMLS)
MLS Number: IV13246569
APN: 254-263-016
- 1560 Via Tioga
- 5655 Via Mensabe
- 1544 Bellefontaine Dr
- 1960 Wetherly Way
- 1145 Via Vallarta
- 6105 Promontory Ln
- 5625 Argyle Way
- 6176 Oswego Dr
- 5838 Fairlane Dr
- 2172 Falcon Crest Dr
- 2130 Old Quarry Rd
- 6193 Academy Ave
- 1341 Nettleton Ct
- 5662 Royal Ridge Ct
- 0 Century Ave
- 1169 Lyndhurst Dr
- 6282 Shaker Dr
- 2242 Oak Crest Dr
- 6281 Acela Ct
- 5295 Bronson Way
