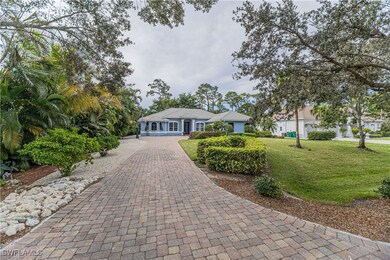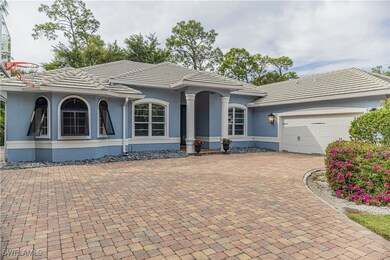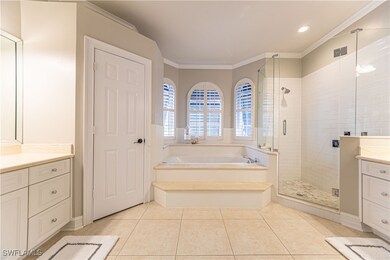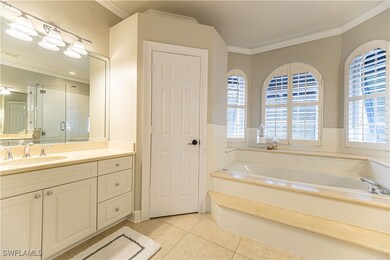
5701 Waxmyrtle Way Naples, FL 34109
Estimated payment $6,002/month
Highlights
- In Ground Pool
- Vaulted Ceiling
- Attic
- Osceola Elementary School Rated A
- Wood Flooring
- Screened Porch
About This Home
Only CONCRETE BLOCK home for sale in Tall Pines (all others wood frame) Exceptional family-centric floor plan in centrally located Tall Pines community. Outstanding curb appeal is accentuated by side-facing garage. With out without your garage door up, your housefront looks impeccable. A long paver driveway and a facade accented by functional plantation shutters in luxury black add to the visual charm. The exterior plantation shutters are hurricane rated and can be deadlocked for additional security on the front facing windows. Oversize impact glass front doors further define the entry and opulence of this beautiful home. The den or 4th room is enclosed and sound deadened. This space could be used as an infants room with its proximity to the master, an office, a workout room (currently equipped with a professional pull-up bar that is bolted to the trusses and virtually bullet proof) or a 4th bedroom with an additional full bathroom directly across the hall. Another unique room is the Mudroom / Storage off of laundry room.
This is an enclosed separate room. Many upgrades have been completed during the current owners tenure. Most recently: new double oven '22, new AC in '23 and new dishwasher '24. Tall Pines is a highly desired neighborhood due to the location, low annual fees. proximity to schools and especially for the diversity of home styles and designs. Each home has a custom look without the "cookie-cutter" homes you see in most neighborhoods. Take a 2 mile lap within the community (as many do) or easily walk to Barron Collier High School, Osceola Elementary or Community School. Walk, run or cycle around the schools behind the community as the roads there are virtually car free and you have at least 5 miles to bike without worrying about traffic. Perfect for Families looking for a prime location within walking distance of many top area schools or empty nesters looking for a unique community close to everything.
Home Details
Home Type
- Single Family
Est. Annual Taxes
- $4,299
Year Built
- Built in 2000
Lot Details
- 0.34 Acre Lot
- Lot Dimensions are 90 x 165 x 90 x 165
- East Facing Home
- Rectangular Lot
HOA Fees
- $73 Monthly HOA Fees
Parking
- 2 Car Attached Garage
- Garage Door Opener
Home Design
- Tile Roof
- Stucco
Interior Spaces
- 2,635 Sq Ft Home
- 1-Story Property
- Custom Mirrors
- Built-In Features
- Tray Ceiling
- Vaulted Ceiling
- Shutters
- Sliding Windows
- Family Room
- Combination Dining and Living Room
- Den
- Screened Porch
- Home Gym
- Pull Down Stairs to Attic
Kitchen
- Breakfast Area or Nook
- Breakfast Bar
- Double Self-Cleaning Oven
- Range
- Microwave
- Freezer
- Dishwasher
- Disposal
Flooring
- Wood
- Tile
Bedrooms and Bathrooms
- 3 Bedrooms
- Split Bedroom Floorplan
- Walk-In Closet
- 3 Full Bathrooms
- Dual Sinks
- Bathtub
- Separate Shower
Laundry
- Washer
- Laundry Tub
Home Security
- Impact Glass
- High Impact Door
- Fire and Smoke Detector
Pool
- In Ground Pool
- Screen Enclosure
- Pool Equipment or Cover
Outdoor Features
- Screened Patio
Utilities
- Central Heating and Cooling System
- Water Purifier
- Septic Tank
- Cable TV Available
Listing and Financial Details
- Legal Lot and Block 1 / B
- Assessor Parcel Number 76364841120
Community Details
Overview
- Association fees include management
- Association Phone (239) 591-4200
- Tall Pines Subdivision
Recreation
- Community Basketball Court
Map
Home Values in the Area
Average Home Value in this Area
Tax History
| Year | Tax Paid | Tax Assessment Tax Assessment Total Assessment is a certain percentage of the fair market value that is determined by local assessors to be the total taxable value of land and additions on the property. | Land | Improvement |
|---|---|---|---|---|
| 2023 | $4,299 | $447,673 | $0 | $0 |
| 2022 | $4,411 | $434,634 | $0 | $0 |
| 2021 | $4,459 | $421,975 | $0 | $0 |
| 2020 | $4,356 | $416,149 | $0 | $0 |
| 2019 | $4,283 | $406,793 | $0 | $0 |
| 2018 | $4,190 | $399,208 | $0 | $0 |
| 2017 | $4,129 | $390,997 | $0 | $0 |
| 2016 | $4,027 | $382,955 | $0 | $0 |
| 2015 | $4,061 | $380,293 | $0 | $0 |
| 2014 | $4,174 | $348,626 | $0 | $0 |
Property History
| Date | Event | Price | Change | Sq Ft Price |
|---|---|---|---|---|
| 05/01/2025 05/01/25 | Pending | -- | -- | -- |
| 02/05/2025 02/05/25 | Price Changed | $1,000,000 | -9.1% | $380 / Sq Ft |
| 01/07/2025 01/07/25 | For Sale | $1,100,000 | +165.1% | $417 / Sq Ft |
| 10/11/2013 10/11/13 | Sold | $415,000 | 0.0% | $157 / Sq Ft |
| 09/11/2013 09/11/13 | Pending | -- | -- | -- |
| 08/16/2013 08/16/13 | For Sale | $415,000 | -- | $157 / Sq Ft |
Deed History
| Date | Type | Sale Price | Title Company |
|---|---|---|---|
| Warranty Deed | $415,000 | Attorney | |
| Interfamily Deed Transfer | -- | None Available | |
| Interfamily Deed Transfer | -- | None Available | |
| Warranty Deed | $517,500 | -- | |
| Warranty Deed | $418,500 | First American Title Co | |
| Warranty Deed | $350,000 | -- | |
| Warranty Deed | $62,000 | -- |
Mortgage History
| Date | Status | Loan Amount | Loan Type |
|---|---|---|---|
| Open | $350,000 | Credit Line Revolving | |
| Closed | $100,000 | Credit Line Revolving | |
| Closed | $400,000 | New Conventional | |
| Closed | $394,250 | New Conventional | |
| Previous Owner | $77,000 | Credit Line Revolving | |
| Previous Owner | $372,000 | Stand Alone Refi Refinance Of Original Loan | |
| Previous Owner | $325,000 | New Conventional | |
| Previous Owner | $334,800 | New Conventional | |
| Previous Owner | $60,000 | New Conventional | |
| Previous Owner | $315,000 | No Value Available | |
| Previous Owner | $71,750 | Credit Line Revolving | |
| Previous Owner | $233,650 | No Value Available |
Similar Homes in Naples, FL
Source: Florida Gulf Coast Multiple Listing Service
MLS Number: 225001781
APN: 76364841120
- 5900 Cypress Hollow Way
- 6100 Cypress Hollow Way
- 5242 Kensington High St
- 5274 Kensington High St
- 5045 Blauvelt Way Unit 201
- 13339 Silktail Dr
- 5232 Old Gallows Way
- 400 Forest Lakes Blvd Unit 301
- 13422 Silktail Dr
- 501 Forest Lakes Blvd Unit 111
- 501 Forest Lakes Blvd Unit 1-301
- 499 Forest Lakes Blvd Unit 308
- 499 Forest Lakes Blvd Unit 312
- 499 Forest Lakes Blvd Unit 110
- 499 Forest Lakes Blvd Unit 2-309






