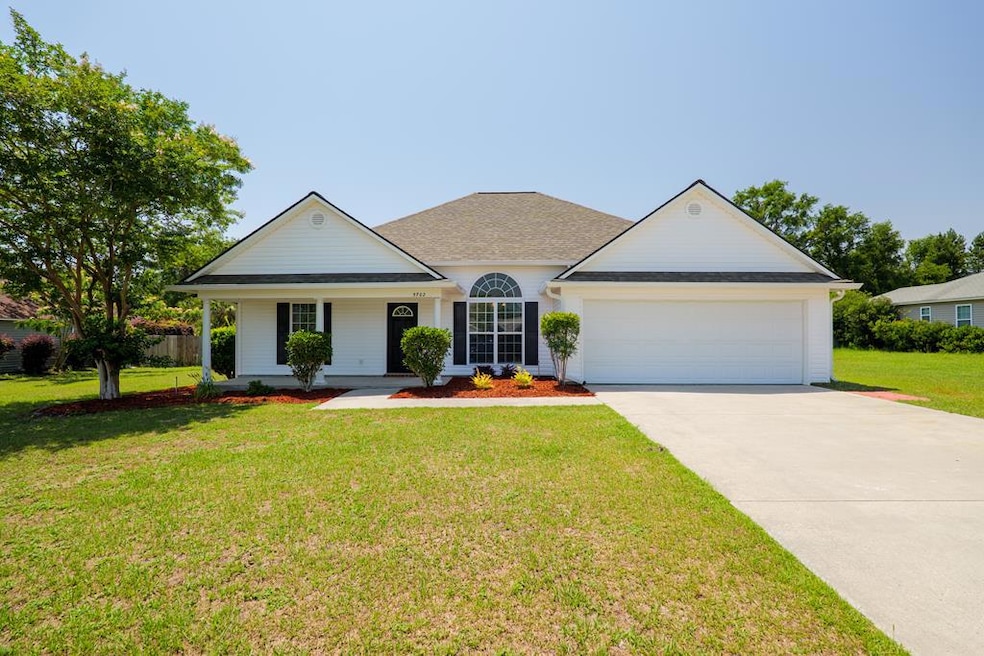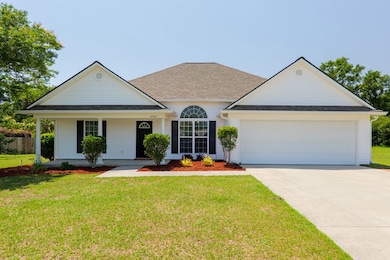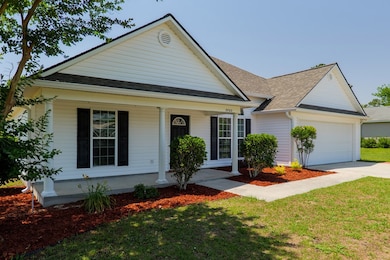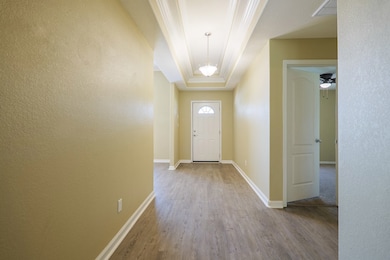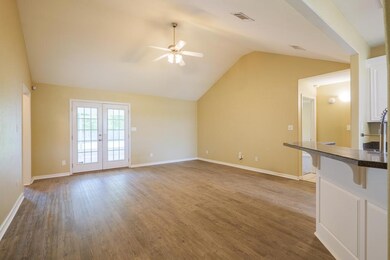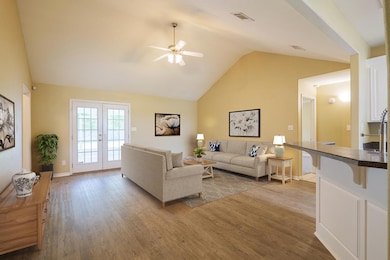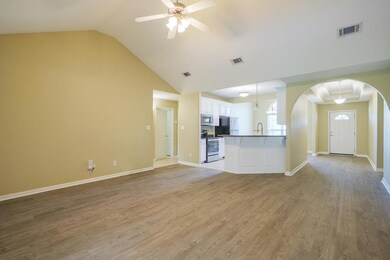
5702 Emily Ln Hahira, GA 31632
Estimated payment $1,768/month
Highlights
- 0.5 Acre Lot
- No HOA
- Double Pane Windows
- Pine Grove Elementary School Rated A
- Covered patio or porch
- Cooling Available
About This Home
Welcome to 5702 Emily Lane, a beautifully updated 4-bedroom, 2-bathroom home tucked away in the peaceful Quarterman Crossing neighborhood of Hahira. Set on a spacious half-acre lot, this home offers a fully fenced backyard that backs up to serene woods—perfect for enjoying privacy and nature. Inside, you'll find a light and airy split floor plan with durable luxury vinyl plank flooring throughout the main living areas. The kitchen has been tastefully refreshed with painted cabinetry and stainless steel appliances, combining modern style with everyday function. Recent updates include a brand-new roof and seamless gutters, giving the home a fresh, move-in-ready feel. The primary suite features large windows, a generous ensuite bath, and a layout that offers both comfort and space. Step outside to relax on the screened-in porch, entertain on the 400 sq ft Trex deck, or unwind by the fire pit. Zoned for Lowndes County Schools and ideally located just 10 minutes to downtown Hahira and less than 15 minutes to Moody Air Force Base, this home offers convenience, comfort, and charm—all in one.
Listing Agent
eXp Realty, LLC Brokerage Phone: 8889599461 Listed on: 05/17/2025

Home Details
Home Type
- Single Family
Est. Annual Taxes
- $2,227
Year Built
- Built in 2005
Lot Details
- 0.5 Acre Lot
- Lot Dimensions are 218 x 99
- Fenced
- Property is zoned R-21
Parking
- 2 Car Garage
Home Design
- Slab Foundation
- Shingle Roof
- Vinyl Siding
Interior Spaces
- 1,853 Sq Ft Home
- 1-Story Property
- Ceiling Fan
- Double Pane Windows
- Laundry Room
Kitchen
- Electric Range
- Microwave
- Dishwasher
Flooring
- Carpet
- Tile
- Luxury Vinyl Tile
Bedrooms and Bathrooms
- 4 Bedrooms
- 2 Full Bathrooms
Outdoor Features
- Covered patio or porch
Utilities
- Cooling Available
- Heating Available
- Shared Water Source
- Septic Tank
Community Details
- No Home Owners Association
- Quarterman Crossing Subdivision
Listing and Financial Details
- Assessor Parcel Number 0102 068
Map
Home Values in the Area
Average Home Value in this Area
Tax History
| Year | Tax Paid | Tax Assessment Tax Assessment Total Assessment is a certain percentage of the fair market value that is determined by local assessors to be the total taxable value of land and additions on the property. | Land | Improvement |
|---|---|---|---|---|
| 2024 | $2,227 | $96,780 | $12,000 | $84,780 |
| 2023 | $2,227 | $96,780 | $12,000 | $84,780 |
| 2022 | $2,327 | $81,257 | $12,000 | $69,257 |
| 2021 | $1,973 | $65,644 | $12,000 | $53,644 |
| 2020 | $1,837 | $65,644 | $12,000 | $53,644 |
| 2019 | $1,855 | $65,644 | $12,000 | $53,644 |
| 2018 | $1,874 | $65,644 | $12,000 | $53,644 |
| 2017 | $1,896 | $65,644 | $12,000 | $53,644 |
| 2016 | $1,900 | $65,644 | $12,000 | $53,644 |
| 2015 | $1,823 | $65,644 | $12,000 | $53,644 |
| 2014 | $1,859 | $65,644 | $12,000 | $53,644 |
Property History
| Date | Event | Price | Change | Sq Ft Price |
|---|---|---|---|---|
| 06/02/2025 06/02/25 | Price Changed | $285,000 | -1.4% | $154 / Sq Ft |
| 05/17/2025 05/17/25 | For Sale | $289,000 | +70.1% | $156 / Sq Ft |
| 05/17/2025 05/17/25 | Pending | -- | -- | -- |
| 06/23/2020 06/23/20 | Sold | $169,900 | 0.0% | $92 / Sq Ft |
| 04/06/2020 04/06/20 | Pending | -- | -- | -- |
| 04/06/2020 04/06/20 | For Sale | $169,900 | -- | $92 / Sq Ft |
Purchase History
| Date | Type | Sale Price | Title Company |
|---|---|---|---|
| Warranty Deed | $244,900 | -- | |
| Warranty Deed | $169,900 | -- | |
| Deed | $170,500 | -- | |
| Warranty Deed | $159,900 | -- | |
| Deed | $44,000 | -- | |
| Warranty Deed | $638,000 | -- | |
| Deed | -- | -- |
Mortgage History
| Date | Status | Loan Amount | Loan Type |
|---|---|---|---|
| Open | $222,978 | VA | |
| Previous Owner | $173,807 | VA | |
| Previous Owner | $163,700 | New Conventional | |
| Previous Owner | $170,500 | New Conventional | |
| Previous Owner | $163,337 | VA | |
| Previous Owner | $44,000 | New Conventional |
Similar Homes in Hahira, GA
Source: South Georgia MLS
MLS Number: 144958
APN: 0102-068
- 5612 Emily Ln
- 6253 Quarterman Rd
- 6001 Providence Point
- 5021 Coppage Rd
- 250 River Trace Rd
- 4741 Georgia 122
- 4884 Skipper Bridge Rd
- 5555 Boyette Rd
- Lot 17 Skipper Bridge Rd
- Lot 16 Skipper Bridge Rd
- Lot 12 Skipper Bridge Rd
- Lot 10 Skipper Bridge Rd
- 74+ Acre Skipper Bridge Rd
- 6286 Val Del Rd
- 3024 Mary Powell Way
- 3039 Mary Powell Way
- 238 Roberts Rd
- 283 Roberts Rd
- 5525 Val Del Rd
- 5879 Beatty Mill Creek Rd
