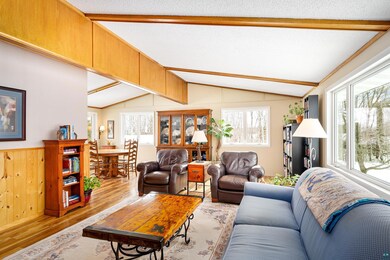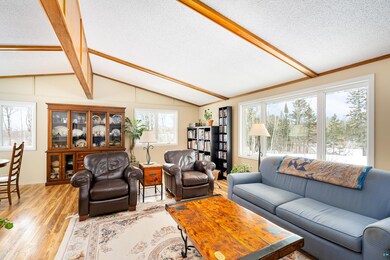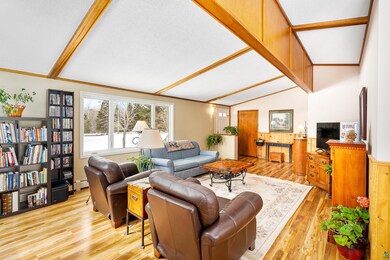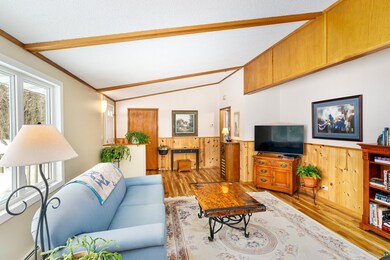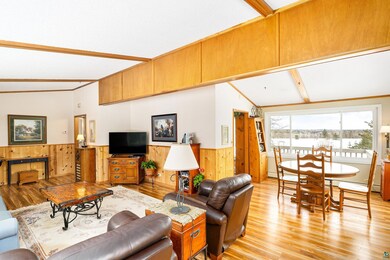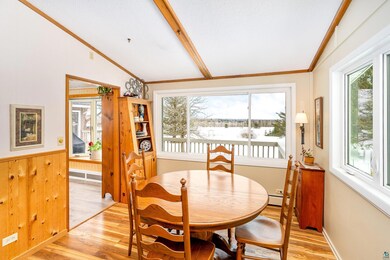
5702 Jean Duluth Rd Duluth, MN 55803
Highlights
- Deck
- Recreation Room
- Mud Room
- Lakewood Elementary School Rated 9+
- Ranch Style House
- No HOA
About This Home
As of April 2023Country Close to the City! Nothing to do but MOVE IN to this well maintained 2 bedroom 2 bath! Such a pretty setting and easy commute will make you happy! Enjoy the country feel with the neighboring "polo field" and expansive views of the horse farm, next door. Drive in to your attached, heated garage and enter the mudroom area, updated 3/4 bath and an oversized rec room in the walkout lower level! The rec room could be portioned off if you might want a guest area, but.for now, it is the perfect " flex room" with exercise area,kids' playspace, a fireplace and a walk out to a patio! You'll love the main level with all updated windows providing sunlight for cooking and conversing in an updated, galley kitchen! Just off the kitchen windows surround the open dining and living room! 2 bedrooms and a full bath on this level finish it off ... you will feel like it is an open, practical space! A bonus, walk-in closet in the Master Bedroom allows for storage! Don't miss the 3 season sun porch with views, updated windows and the ability to utilize this AND the south facing deck all summer! Raspberries, lilacs, trees.... maintenance-free NEW seamless steel siding, 2 year old roof... this is a darling setting and a solid home!
Last Agent to Sell the Property
Messina & Associates Real Estate Listed on: 03/14/2023
Home Details
Home Type
- Single Family
Est. Annual Taxes
- $4,344
Year Built
- Built in 1968
Lot Details
- 2.61 Acre Lot
- Lot Dimensions are 349.3 x 325
Home Design
- Ranch Style House
- Concrete Foundation
- Wood Frame Construction
- Steel Siding
Interior Spaces
- Wood Burning Fireplace
- Mud Room
- Entryway
- Family Room
- Combination Dining and Living Room
- Recreation Room
- Laundry Room
Bedrooms and Bathrooms
- 2 Bedrooms
- Bathroom on Main Level
Finished Basement
- Walk-Out Basement
- Basement Fills Entire Space Under The House
- Recreation or Family Area in Basement
- Finished Basement Bathroom
Parking
- 2 Car Detached Garage
- Tuck Under Garage
- Off-Street Parking
Outdoor Features
- Deck
- Enclosed patio or porch
Utilities
- Boiler Heating System
- Heating System Uses Propane
- Private Water Source
- Private Sewer
Community Details
- No Home Owners Association
Listing and Financial Details
- Assessor Parcel Number 415-0010-01575
Ownership History
Purchase Details
Home Financials for this Owner
Home Financials are based on the most recent Mortgage that was taken out on this home.Purchase Details
Purchase Details
Home Financials for this Owner
Home Financials are based on the most recent Mortgage that was taken out on this home.Similar Homes in Duluth, MN
Home Values in the Area
Average Home Value in this Area
Purchase History
| Date | Type | Sale Price | Title Company |
|---|---|---|---|
| Deed | $382,000 | First American Title | |
| Interfamily Deed Transfer | -- | Attorney | |
| Warranty Deed | $168,000 | Data Quick Title |
Mortgage History
| Date | Status | Loan Amount | Loan Type |
|---|---|---|---|
| Open | $375,081 | FHA | |
| Previous Owner | $100,000 | New Conventional | |
| Previous Owner | $30,000 | Credit Line Revolving |
Property History
| Date | Event | Price | Change | Sq Ft Price |
|---|---|---|---|---|
| 04/28/2023 04/28/23 | Sold | $382,000 | 0.0% | $162 / Sq Ft |
| 03/18/2023 03/18/23 | Pending | -- | -- | -- |
| 03/14/2023 03/14/23 | For Sale | $382,000 | +127.4% | $162 / Sq Ft |
| 08/20/2013 08/20/13 | Sold | $168,000 | -11.5% | $71 / Sq Ft |
| 06/24/2013 06/24/13 | Pending | -- | -- | -- |
| 09/05/2012 09/05/12 | For Sale | $189,900 | -- | $81 / Sq Ft |
Tax History Compared to Growth
Tax History
| Year | Tax Paid | Tax Assessment Tax Assessment Total Assessment is a certain percentage of the fair market value that is determined by local assessors to be the total taxable value of land and additions on the property. | Land | Improvement |
|---|---|---|---|---|
| 2023 | $4,132 | $370,000 | $65,100 | $304,900 |
| 2022 | $3,424 | $367,200 | $62,300 | $304,900 |
| 2021 | $3,282 | $268,100 | $53,900 | $214,200 |
| 2020 | $3,274 | $258,600 | $45,000 | $213,600 |
| 2019 | $3,302 | $252,300 | $45,000 | $207,300 |
| 2018 | $2,742 | $252,300 | $45,000 | $207,300 |
| 2017 | $2,608 | $224,900 | $40,800 | $184,100 |
| 2016 | $2,382 | $212,400 | $39,700 | $172,700 |
| 2015 | $2,476 | $177,500 | $35,800 | $141,700 |
| 2014 | $2,470 | $176,300 | $34,700 | $141,600 |
Agents Affiliated with this Home
-
Deanna Bennett
D
Seller's Agent in 2023
Deanna Bennett
Messina & Associates Real Estate
(218) 343-8444
524 Total Sales
-
Amy Spampinato

Buyer's Agent in 2023
Amy Spampinato
RE/MAX
(218) 348-7027
162 Total Sales
-
F
Seller's Agent in 2013
Frank Messina
Real Living Messina & Associates
-
W
Buyer's Agent in 2013
WJ River Rockenstein
Real Living Messina & Associates
Map
Source: Lake Superior Area REALTORS®
MLS Number: 6107154
APN: 415001001575
- 5749 Jean Duluth Rd
- 6086 Jean Duluth Rd
- 3089 Lavis Rd
- 5465 Arnold Rd
- 30xx Whiteside Rd
- 30xx Lavis Rd
- 5215 Eagle Lake Rd
- 2418 Lismore Rd
- XYZ N Tischer Rd
- XXXX N Tischer Rd
- 5531 Lester River Rd
- 2871 Lakewood Junction Rd
- 3824 Rehbein Rd
- 3258 W Tischer Rd
- 6220 N Tischer Rd
- 5072 Woodland Ave
- 6055 Howard Gnesen Rd
- 5346 Lester River Rd
- 32XX Poplar Rd
- 5206 Howard Gnesen Rd

