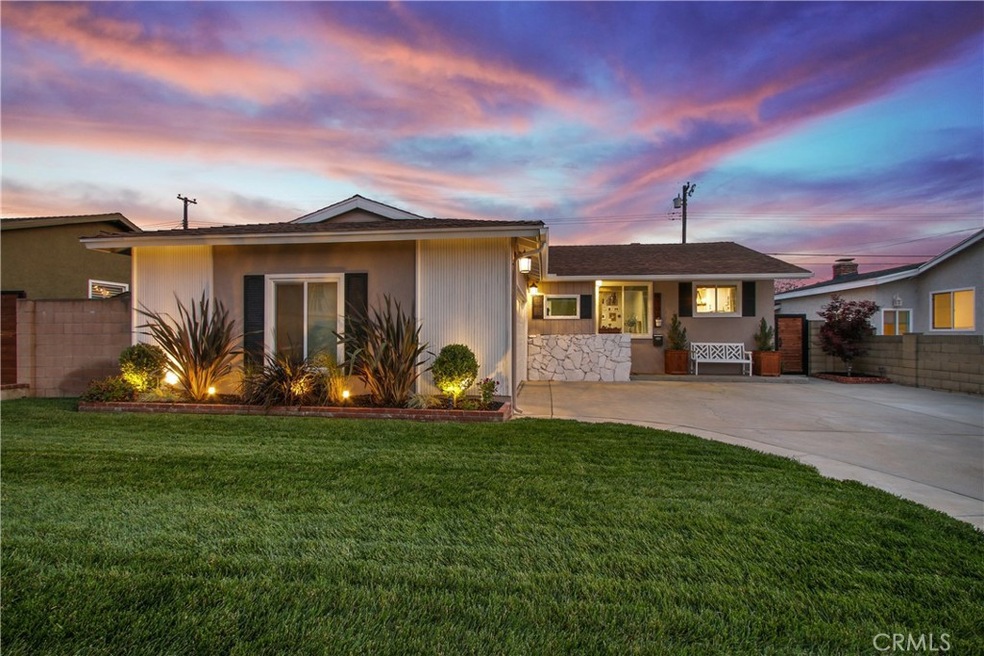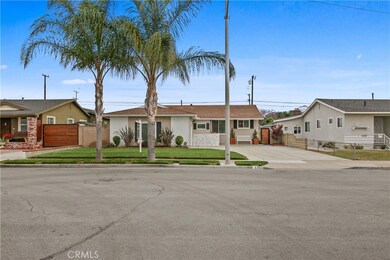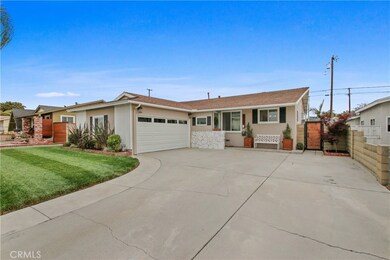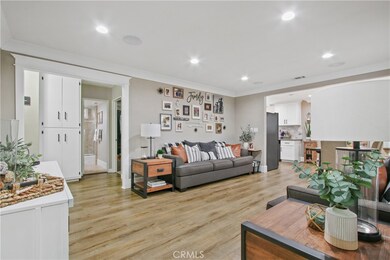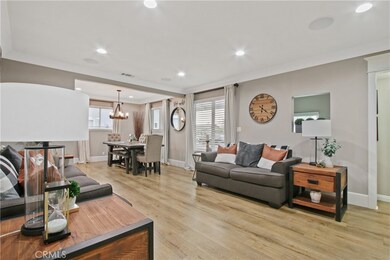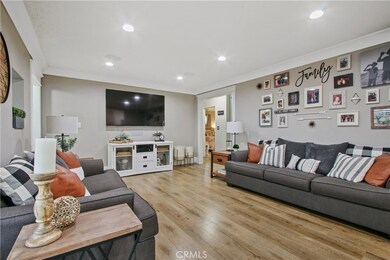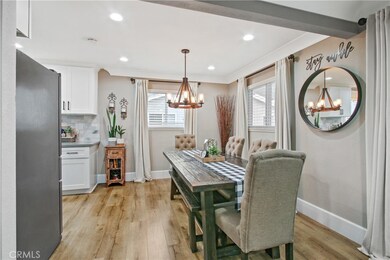
5702 Lime Ave Cypress, CA 90630
Highlights
- RV Access or Parking
- Updated Kitchen
- Park or Greenbelt View
- Juliet Morris Elementary School Rated A
- Traditional Architecture
- Bonus Room
About This Home
As of June 2021Welcome home! Just footsteps away from the Cypress community center\ Oak Knoll Park and the Oxford Academy, this house has everything you’ve been looking for. Your family will love the open living concept With 3 generous sized bedrooms, with custom closets and 2 updated bathrooms. All rooms are wired for mounted TVs. The home has custom crown molding throughout as well as newly installed recessed lighting and central AC. Freshly painted inside and out. You’ll notice it is one of the few homes with a 5 car driveway and an attached finished 2 car garage, currently being used as a home gym. Delight in the renovated kitchen with new shaker cabinets, quartz counters and marble backsplash! The sunroom is perfect for a home office or a “man cave” and it’s big enough to be both! This is truly an entertainer’s delight boasting surround sound in the living room and the outdoor patio. Enjoy BBQs with your family on your gorgeously landscaped backyard with RV parking and ready to entertain with a covered patio and a custom built stone BBQ with all the works! So what are you waiting for, come check this home out!
OFFERS DUE BY WED. MAY 26.
Virtual Tour:
https://www.google.com/url?q=https://virtualtours.dysphoto.com/share/collection/7YwVM?fs%3D1%26vr%3D1%26autorotate%3D-0.04%26autop%3D15%26autopalt%3D1%26thumbs%3D1%26info%3D0%26logo%3D-1&sa=D&source=hangouts&ust=1621476475424000&usg=AFQjCNFMooo-FNucYjOXvwOTPekvLTWHeQ
Last Agent to Sell the Property
Honorio Franco
Keller Williams Inglewood License #02046127 Listed on: 05/18/2021
Last Buyer's Agent
Andrew Nguyen
License #02125695
Home Details
Home Type
- Single Family
Est. Annual Taxes
- $10,128
Year Built
- Built in 1962
Lot Details
- 6,000 Sq Ft Lot
- Block Wall Fence
- Landscaped
- Front and Back Yard Sprinklers
- Back and Front Yard
Parking
- 2 Car Attached Garage
- Parking Available
- Driveway
- RV Access or Parking
Property Views
- Park or Greenbelt
- Neighborhood
Home Design
- Traditional Architecture
- Turnkey
- Wood Siding
- Stucco
Interior Spaces
- 1,106 Sq Ft Home
- 1-Story Property
- Wired For Sound
- Crown Molding
- Dining Room
- Home Office
- Bonus Room
- Sun or Florida Room
- Home Gym
- Alarm System
Kitchen
- Updated Kitchen
- Built-In Range
- Dishwasher
- Stone Countertops
- Self-Closing Drawers
- Disposal
Flooring
- Carpet
- Laminate
Bedrooms and Bathrooms
- 3 Main Level Bedrooms
- Quartz Bathroom Countertops
- Bathtub with Shower
- Walk-in Shower
Laundry
- Laundry Room
- Washer and Gas Dryer Hookup
Outdoor Features
- Enclosed patio or porch
- Exterior Lighting
- Outdoor Grill
Schools
- Cypress Elementary School
Additional Features
- Suburban Location
- Forced Air Heating and Cooling System
Listing and Financial Details
- Tax Lot 23
- Tax Tract Number 3966
- Assessor Parcel Number 24454218
Community Details
Overview
- No Home Owners Association
Recreation
- Park
Ownership History
Purchase Details
Home Financials for this Owner
Home Financials are based on the most recent Mortgage that was taken out on this home.Purchase Details
Home Financials for this Owner
Home Financials are based on the most recent Mortgage that was taken out on this home.Purchase Details
Purchase Details
Home Financials for this Owner
Home Financials are based on the most recent Mortgage that was taken out on this home.Purchase Details
Home Financials for this Owner
Home Financials are based on the most recent Mortgage that was taken out on this home.Purchase Details
Home Financials for this Owner
Home Financials are based on the most recent Mortgage that was taken out on this home.Purchase Details
Home Financials for this Owner
Home Financials are based on the most recent Mortgage that was taken out on this home.Purchase Details
Similar Homes in Cypress, CA
Home Values in the Area
Average Home Value in this Area
Purchase History
| Date | Type | Sale Price | Title Company |
|---|---|---|---|
| Grant Deed | $845,000 | Orange Coast Title | |
| Grant Deed | $545,000 | None Available | |
| Grant Deed | $425,000 | None Available | |
| Interfamily Deed Transfer | -- | Chicago Title Company | |
| Interfamily Deed Transfer | -- | Chicago Title Company | |
| Interfamily Deed Transfer | -- | None Available | |
| Interfamily Deed Transfer | -- | Chicago Title Company | |
| Interfamily Deed Transfer | -- | Accommodation | |
| Interfamily Deed Transfer | -- | Ort | |
| Interfamily Deed Transfer | -- | -- |
Mortgage History
| Date | Status | Loan Amount | Loan Type |
|---|---|---|---|
| Open | $676,000 | New Conventional | |
| Previous Owner | $510,400 | New Conventional | |
| Previous Owner | $60,000 | Credit Line Revolving | |
| Previous Owner | $415,000 | New Conventional | |
| Previous Owner | $280,000 | New Conventional | |
| Previous Owner | $280,000 | Adjustable Rate Mortgage/ARM | |
| Previous Owner | $247,900 | New Conventional | |
| Previous Owner | $246,000 | New Conventional | |
| Previous Owner | $250,000 | New Conventional | |
| Previous Owner | $203,000 | Unknown | |
| Previous Owner | $186,000 | Unknown | |
| Previous Owner | $52,694 | Unknown |
Property History
| Date | Event | Price | Change | Sq Ft Price |
|---|---|---|---|---|
| 06/19/2021 06/19/21 | Sold | $845,000 | +9.0% | $764 / Sq Ft |
| 05/27/2021 05/27/21 | Pending | -- | -- | -- |
| 05/18/2021 05/18/21 | For Sale | $775,000 | +42.2% | $701 / Sq Ft |
| 10/21/2015 10/21/15 | Sold | $545,000 | -3.5% | $419 / Sq Ft |
| 08/25/2015 08/25/15 | Pending | -- | -- | -- |
| 08/19/2015 08/19/15 | Price Changed | $565,000 | -1.7% | $435 / Sq Ft |
| 08/19/2015 08/19/15 | For Sale | $575,000 | 0.0% | $442 / Sq Ft |
| 07/26/2015 07/26/15 | Pending | -- | -- | -- |
| 07/17/2015 07/17/15 | For Sale | $575,000 | -- | $442 / Sq Ft |
Tax History Compared to Growth
Tax History
| Year | Tax Paid | Tax Assessment Tax Assessment Total Assessment is a certain percentage of the fair market value that is determined by local assessors to be the total taxable value of land and additions on the property. | Land | Improvement |
|---|---|---|---|---|
| 2024 | $10,128 | $896,720 | $825,936 | $70,784 |
| 2023 | $9,901 | $879,138 | $809,741 | $69,397 |
| 2022 | $9,792 | $861,900 | $793,863 | $68,037 |
| 2021 | $6,924 | $596,036 | $528,476 | $67,560 |
| 2020 | $6,897 | $589,925 | $523,057 | $66,868 |
| 2019 | $6,702 | $578,358 | $512,801 | $65,557 |
| 2018 | $6,613 | $567,018 | $502,746 | $64,272 |
| 2017 | $6,385 | $555,900 | $492,888 | $63,012 |
| 2016 | $6,333 | $545,000 | $483,223 | $61,777 |
| 2015 | $5,437 | $460,000 | $398,223 | $61,777 |
| 2014 | -- | $168,102 | $94,182 | $73,920 |
Agents Affiliated with this Home
-
H
Seller's Agent in 2021
Honorio Franco
Keller Williams Inglewood
-
A
Buyer's Agent in 2021
Andrew Nguyen
-
Kevin Kim

Seller's Agent in 2015
Kevin Kim
Circa Properties, Inc.
(562) 644-3299
102 Total Sales
-
S
Buyer's Agent in 2015
Silvia Gonzalez
GUY HOCKER REALTORS
Map
Source: California Regional Multiple Listing Service (CRMLS)
MLS Number: IN21102915
APN: 244-542-18
- 5781 Lime Ave
- 5791 Orange Ave
- 5431 Nelson St
- 6096 Orange Ave
- 6036 Jeffrey Mark St
- 9791 Lee St
- 9051 Walker St
- 9856 Lido Way Unit 19
- 9866 Lido Way Unit 20
- 5682 Danny Ave
- 6123 Fred Dr
- 9871 Sunny Cir
- 5631 Danny Ave
- 5493 Twin Lakes Dr
- 5485 Twin Lakes Dr Unit 8
- 5473 Twin Lakes Dr
- 9001 Cerise Ln
- 9001 Cerise Ln Unit 109
- 10002 Saint Elizabeth Cir
- 5441 Twin Lakes Dr
