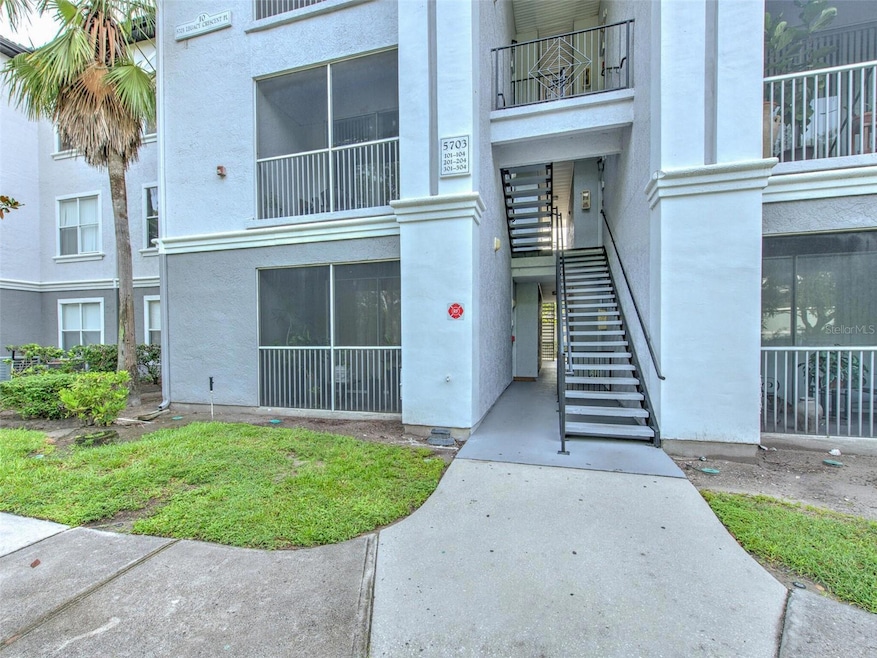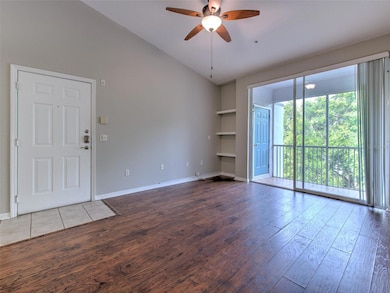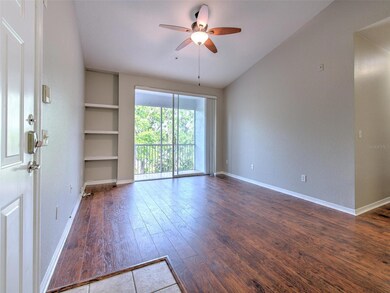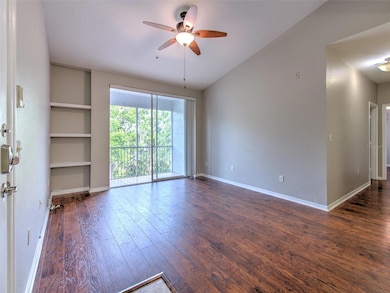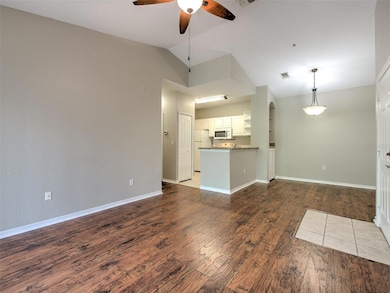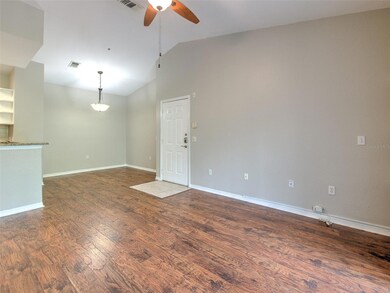5703 Legacy Crescent Place Unit 302 Riverview, FL 33578
Great Palm River Point NeighborhoodHighlights
- Fitness Center
- Clubhouse
- Solid Surface Countertops
- Gated Community
- High Ceiling
- No HOA
About This Home
This spacious 2Br/Ba condo is located on the third floor and underwent a full renovation only three years ago. The renovation highlights include laminate wood flooring throughout, granite counter-tops throughout, updated appliances, and new fixtures to name a few. Other highlights include vaulted ceilings, HUGE walk in closets in both bedrooms, storage room on patio, and an interior laundry room. The building is located by the entrance to a community pool so you're able to walk downstairs and straight into the pool area. Located in the gated community of Allegro Palms, this community is near the intersection of US 301 and Bloomingdale Avenue.The community features several amenities such as: 2 resort pool areas with water front lounge area, fitness center, Clubhouse with a business center and private movie cinema area, tennis court, playground, and a car wash center. There is a Walgreens at the community entrance. We have a Super Target across the street on Bloomingdale. The Riverview IMAX theater is directly across the street. The Winthrop Village Shopping Plaza is only a 5 minute drive and just a block away from the Super Target. Access to the Crosstown Expressway is just down the street on US 301 as well so don't miss your chance to rent this lovely space before it's gone!
Condo Details
Home Type
- Condominium
Est. Annual Taxes
- $2,215
Year Built
- Built in 1999
Interior Spaces
- 927 Sq Ft Home
- 1-Story Property
- High Ceiling
- Ceiling Fan
- Blinds
- Combination Dining and Living Room
- Laundry closet
Kitchen
- Range
- Dishwasher
- Solid Surface Countertops
Flooring
- Laminate
- Tile
Bedrooms and Bathrooms
- 2 Bedrooms
- 1 Full Bathroom
Schools
- Ippolito Elementary School
- Giunta Middle School
- Spoto High School
Additional Features
- Covered patio or porch
- Central Heating and Cooling System
Listing and Financial Details
- Residential Lease
- Property Available on 6/1/25
- The owner pays for sewer, trash collection, water
- 12-Month Minimum Lease Term
- $75 Application Fee
- Assessor Parcel Number U-06-30-20-904-005703-00302.0
Community Details
Overview
- No Home Owners Association
- Allegro Palm A Condo Subdivision
Recreation
- Tennis Courts
- Community Playground
- Fitness Center
- Community Pool
- Dog Park
Pet Policy
- Pet Deposit $300
- Dogs and Cats Allowed
- Breed Restrictions
Additional Features
- Clubhouse
- Gated Community
Map
Source: Stellar MLS
MLS Number: TB8386540
APN: U-06-30-20-904-005703-00302.0
- 5613 Legacy Crescent Place Unit 201
- 5817 Legacy Crescent Place Unit 101
- 6011 Skydale Way Unit 101
- 6007 Skydale Way Unit 201
- 6233 Olivedale Dr
- 9526 Newdale Way Unit 101
- 9516 Newdale Way Unit 101
- 9519 Newdale Way Unit 202
- 6236 Olivedale Dr
- 4976 Pond Ridge Dr
- 4916 Chatham Gate Dr
- 6260 Olivedale Dr
- 4921 Barnstead Dr
- 4950 Pond Ridge Dr
- 4944 Pond Ridge Dr
- 9309 Tradewater Oaks Ct
- 4904 Barnstead Dr
- 4920 Pond Ridge Dr
- 2150 River Turia Cir Unit 15102
- 2128 River Turia Cir Unit 16102
