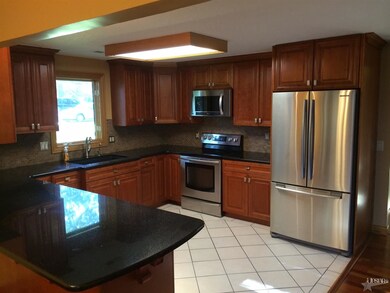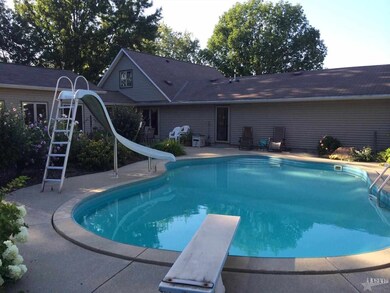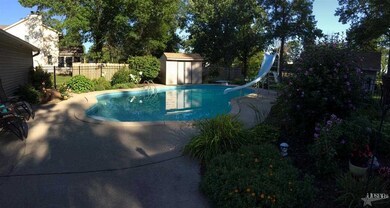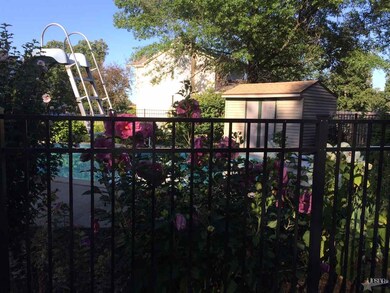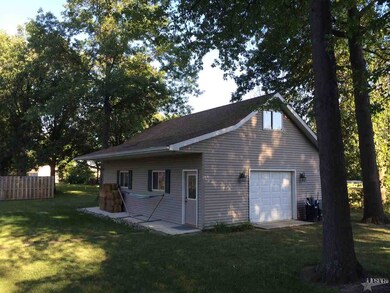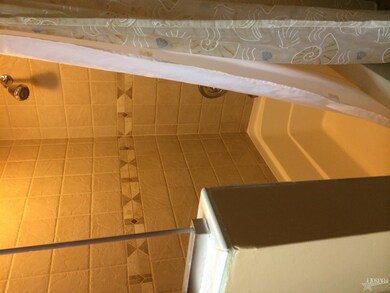
5703 Wald Rd Fort Wayne, IN 46818
Northwest Fort Wayne NeighborhoodHighlights
- In Ground Pool
- Primary Bedroom Suite
- Open Floorplan
- RV Parking in Community
- 0.67 Acre Lot
- Partially Wooded Lot
About This Home
As of August 2019This open concept home has been completely remodeled throughout including the kitchen with granite countertops and awesome cabinets and stainless steel appliances which stay with the house! Master Suite includes a bonus room that would make a perfect office or baby suite. The bathrooms have been updated and include ceramic tiled shower surrounds and ceramic tile flooring. Updated gorgeous wood flooring in the home and many more updates make it ready to move in. The three car attached garage and oversized driveway are just another great feature of the home. In the back yard you will find a large two story outbuilding/ garage with a walk up stair case to endless room for storage, hobbies, or an extended family member that just won't leave:) Spend your weekends lounging by the in-ground pool and beautiful landscaping that surround it.
Home Details
Home Type
- Single Family
Est. Annual Taxes
- $1,791
Year Built
- Built in 1975
Lot Details
- 0.67 Acre Lot
- Lot Dimensions are 133x218
- Backs to Open Ground
- Rural Setting
- Aluminum or Metal Fence
- Landscaped
- Level Lot
- Partially Wooded Lot
Home Design
- Brick Exterior Construction
- Slab Foundation
- Asphalt Roof
- Vinyl Construction Material
Interior Spaces
- 2,398 Sq Ft Home
- 2-Story Property
- Open Floorplan
- Woodwork
- Crown Molding
- Cathedral Ceiling
- Ceiling Fan
- Workshop
Kitchen
- Eat-In Kitchen
- Stone Countertops
- Built-In or Custom Kitchen Cabinets
- Disposal
Flooring
- Wood
- Carpet
- Tile
Bedrooms and Bathrooms
- 3 Bedrooms
- Primary Bedroom Suite
- Walk-In Closet
Laundry
- Laundry on main level
- Washer and Gas Dryer Hookup
Attic
- Storage In Attic
- Walkup Attic
- Pull Down Stairs to Attic
Home Security
- Storm Doors
- Fire and Smoke Detector
Parking
- 3 Car Attached Garage
- Garage Door Opener
- Driveway
Outdoor Features
- In Ground Pool
- Patio
Utilities
- Forced Air Heating and Cooling System
- Heating System Uses Gas
- Private Company Owned Well
- Well
- Cable TV Available
Listing and Financial Details
- Assessor Parcel Number 02-07-19-279-004.000-065
Community Details
Recreation
- Community Pool
Additional Features
- RV Parking in Community
- Community Fire Pit
Ownership History
Purchase Details
Home Financials for this Owner
Home Financials are based on the most recent Mortgage that was taken out on this home.Purchase Details
Home Financials for this Owner
Home Financials are based on the most recent Mortgage that was taken out on this home.Purchase Details
Home Financials for this Owner
Home Financials are based on the most recent Mortgage that was taken out on this home.Similar Homes in Fort Wayne, IN
Home Values in the Area
Average Home Value in this Area
Purchase History
| Date | Type | Sale Price | Title Company |
|---|---|---|---|
| Warranty Deed | $225,500 | Renaissance Title | |
| Warranty Deed | -- | Renaissance Title | |
| Warranty Deed | -- | Three Rivers Title Company I |
Mortgage History
| Date | Status | Loan Amount | Loan Type |
|---|---|---|---|
| Open | $53,400 | Credit Line Revolving | |
| Open | $218,735 | New Conventional | |
| Previous Owner | $137,600 | Adjustable Rate Mortgage/ARM | |
| Previous Owner | $24,000 | Credit Line Revolving | |
| Previous Owner | $19,000 | Credit Line Revolving | |
| Previous Owner | $110,200 | No Value Available |
Property History
| Date | Event | Price | Change | Sq Ft Price |
|---|---|---|---|---|
| 06/13/2025 06/13/25 | Price Changed | $410,000 | -2.4% | $165 / Sq Ft |
| 05/08/2025 05/08/25 | For Sale | $420,000 | +86.3% | $169 / Sq Ft |
| 08/29/2019 08/29/19 | Sold | $225,500 | +0.3% | $91 / Sq Ft |
| 07/22/2019 07/22/19 | Pending | -- | -- | -- |
| 07/22/2019 07/22/19 | For Sale | $224,900 | +30.4% | $91 / Sq Ft |
| 09/26/2014 09/26/14 | Sold | $172,500 | -3.6% | $72 / Sq Ft |
| 08/20/2014 08/20/14 | Pending | -- | -- | -- |
| 08/15/2014 08/15/14 | For Sale | $179,000 | -- | $75 / Sq Ft |
Tax History Compared to Growth
Tax History
| Year | Tax Paid | Tax Assessment Tax Assessment Total Assessment is a certain percentage of the fair market value that is determined by local assessors to be the total taxable value of land and additions on the property. | Land | Improvement |
|---|---|---|---|---|
| 2024 | $2,094 | $269,400 | $25,200 | $244,200 |
| 2023 | $2,094 | $255,600 | $25,200 | $230,400 |
| 2022 | $1,452 | $199,200 | $25,200 | $174,000 |
| 2021 | $1,368 | $181,100 | $25,200 | $155,900 |
| 2020 | $1,345 | $176,500 | $25,200 | $151,300 |
| 2019 | $1,183 | $156,300 | $25,200 | $131,100 |
| 2018 | $1,147 | $149,500 | $25,200 | $124,300 |
| 2017 | $1,135 | $143,300 | $25,200 | $118,100 |
| 2016 | $1,081 | $138,000 | $25,200 | $112,800 |
| 2014 | $921 | $124,700 | $25,200 | $99,500 |
| 2013 | $1,073 | $138,000 | $25,200 | $112,800 |
Agents Affiliated with this Home
-
Kevin Ruiz
K
Seller's Agent in 2025
Kevin Ruiz
Uptown Realty Group
3 Total Sales
-
Scott Malcolm

Seller's Agent in 2019
Scott Malcolm
eXp Realty, LLC
(502) 773-2564
7 in this area
90 Total Sales
-
Robert Ashley

Buyer's Agent in 2019
Robert Ashley
Mike Thomas Assoc., Inc
(260) 444-7174
3 in this area
70 Total Sales
-
Kevin Gerbers

Seller's Agent in 2014
Kevin Gerbers
CENTURY 21 Bradley Realty, Inc
(260) 426-0633
8 in this area
139 Total Sales
Map
Source: Indiana Regional MLS
MLS Number: 201435925
APN: 02-07-19-279-004.000-065
- 5935 Blackstone Dr
- 6130 W Washington Center Rd
- 6115 Catbird Ave
- 4518 Golfview Dr
- 6618 Teal Dr
- 3902 W Washington Center Rd
- 4138 Senica Dr
- 4201 Senica Dr
- 3627 W Washington Center Rd
- 5330 Goshen Rd Unit 227
- 5005 Broadmore Ct Unit 394
- 6811 Kensington Dr E
- 5010 Turbo Trail Unit 444
- 3310 Brixley Pass Unit 66
- 13257 Arusha Ct
- 840 Zenos Blvd
- 1155 Lagonda Trail
- 13952 Ascari Cove Unit 135
- 847 Lagonda Trail Unit 42
- 1167 Lagonda Trail Unit 32

