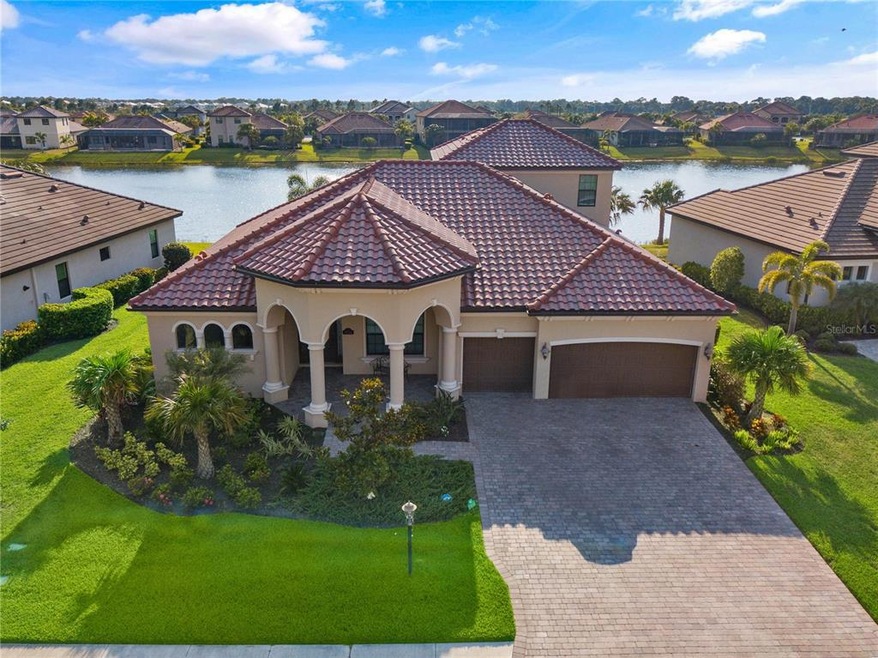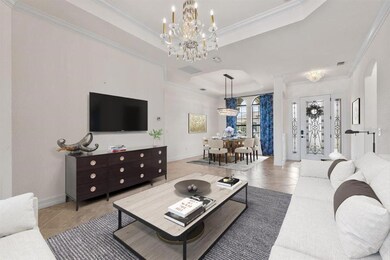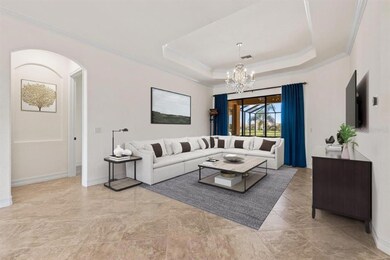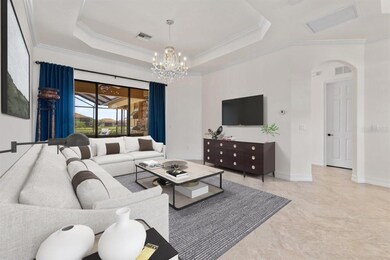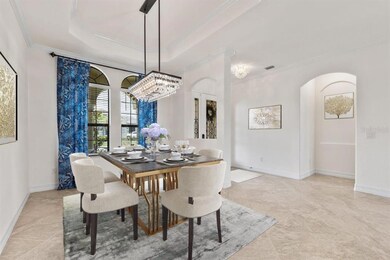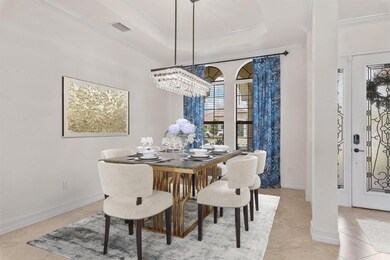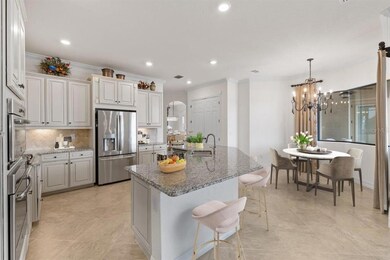
5704 Arnie Loop Bradenton, FL 34211
Highlights
- Golf Course Community
- Fitness Center
- Gated Community
- Lakewood Ranch High School Rated A-
- Heated In Ground Pool
- Lake View
About This Home
As of March 2025One or more photo(s) has been virtually staged. Immerse yourself in a life of comfort with this immaculately presented home standing proudly in Lakewood National. This lake view home treats you to breathtaking views. Constructed in 2019, no detail has been overlooked in the design of this home. This two-story floor plan is perfect for anyone that is after the luxuries of life. The kitchen captures the heart of your internal chef with the modern sweeping island, stainless steel gas appliances, and a set of cabinets that offer ample storage. The upper floor creates a space to relax and host guests, complete with a mini-fridge, sink, cabinets, built-in closets, and a full bathroom. At the rear of the house, you will find a resort-style haven that will impress everyone with plenty of sitting space, an outdoor grill, and a large sparkling pool all nestled under a gorgeous modern enclosure. More features you will fall head over heels for include: three-car garage, electric fireplace in the open-plan living room, custom closet shelving, and designer light fixtures. To the golfer’s delight, all of this is situated within a sensational neighborhood bundled with an Arnold Palmer-designed championship 36-hole golf course and a range of luxurious in-community amenities including a fitness center, lighted tennis courts, and a beach entry lagoon pool.
Home Details
Home Type
- Single Family
Est. Annual Taxes
- $11,491
Year Built
- Built in 2019
Lot Details
- 0.26 Acre Lot
- East Facing Home
- Mature Landscaping
- Property is zoned PD-R
HOA Fees
- $463 Monthly HOA Fees
Parking
- 3 Car Attached Garage
- Garage Door Opener
- Driveway
Home Design
- Slab Foundation
- Wood Frame Construction
- Tile Roof
- Concrete Roof
- Block Exterior
Interior Spaces
- 3,273 Sq Ft Home
- 2-Story Property
- Built-In Features
- Crown Molding
- Tray Ceiling
- Ceiling Fan
- Electric Fireplace
- Blinds
- Sliding Doors
- Family Room with Fireplace
- Family Room Off Kitchen
- Formal Dining Room
- Loft
- Bonus Room
- Inside Utility
- Lake Views
Kitchen
- Eat-In Kitchen
- Built-In Oven
- Range with Range Hood
- Microwave
- Dishwasher
- Solid Surface Countertops
- Solid Wood Cabinet
Flooring
- Carpet
- Ceramic Tile
Bedrooms and Bathrooms
- 4 Bedrooms
- Primary Bedroom on Main
- Split Bedroom Floorplan
- Walk-In Closet
- 3 Full Bathrooms
Laundry
- Laundry Room
- Dryer
- Washer
Eco-Friendly Details
- Reclaimed Water Irrigation System
Pool
- Heated In Ground Pool
- Heated Spa
- In Ground Spa
- Pool Tile
Outdoor Features
- Deck
- Enclosed patio or porch
- Outdoor Kitchen
- Exterior Lighting
- Outdoor Grill
- Rain Gutters
Schools
- Gullett Elementary School
- Carlos E. Haile Middle School
- Lakewood Ranch High School
Utilities
- Central Heating and Cooling System
- Natural Gas Connected
- Cable TV Available
Listing and Financial Details
- Visit Down Payment Resource Website
- Tax Lot 45
- Assessor Parcel Number 581505259
- $2,745 per year additional tax assessments
Community Details
Overview
- Association fees include 24-Hour Guard, common area taxes, pool, ground maintenance, management, private road, recreational facilities, security
- $42 Other Monthly Fees
- Icon Management/Theresa Miafra Association, Phone Number (941) 777-7013
- Visit Association Website
- Lakewood National Community
- Lakewood National Golf Club Ph I Subdivision
- The community has rules related to deed restrictions, fencing, allowable golf cart usage in the community
Recreation
- Golf Course Community
- Tennis Courts
- Pickleball Courts
- Fitness Center
- Community Pool
- Community Spa
Additional Features
- Clubhouse
- Gated Community
Ownership History
Purchase Details
Home Financials for this Owner
Home Financials are based on the most recent Mortgage that was taken out on this home.Purchase Details
Home Financials for this Owner
Home Financials are based on the most recent Mortgage that was taken out on this home.Purchase Details
Similar Homes in Bradenton, FL
Home Values in the Area
Average Home Value in this Area
Purchase History
| Date | Type | Sale Price | Title Company |
|---|---|---|---|
| Warranty Deed | $1,210,000 | None Listed On Document | |
| Warranty Deed | $1,198,000 | Dunlap & Moran Pa | |
| Special Warranty Deed | $679,000 | Calatlantic Title Inc |
Mortgage History
| Date | Status | Loan Amount | Loan Type |
|---|---|---|---|
| Open | $810,000 | New Conventional |
Property History
| Date | Event | Price | Change | Sq Ft Price |
|---|---|---|---|---|
| 03/14/2025 03/14/25 | Sold | $1,210,000 | -0.7% | $370 / Sq Ft |
| 02/12/2025 02/12/25 | Pending | -- | -- | -- |
| 01/29/2025 01/29/25 | Price Changed | $1,219,000 | -1.6% | $372 / Sq Ft |
| 01/17/2025 01/17/25 | Price Changed | $1,239,000 | -4.6% | $379 / Sq Ft |
| 12/05/2024 12/05/24 | Price Changed | $1,299,000 | -3.5% | $397 / Sq Ft |
| 11/01/2024 11/01/24 | For Sale | $1,346,000 | +12.2% | $411 / Sq Ft |
| 06/09/2022 06/09/22 | Sold | $1,200,000 | 0.0% | $367 / Sq Ft |
| 05/23/2022 05/23/22 | Pending | -- | -- | -- |
| 05/18/2022 05/18/22 | For Sale | $1,200,000 | -- | $367 / Sq Ft |
Tax History Compared to Growth
Tax History
| Year | Tax Paid | Tax Assessment Tax Assessment Total Assessment is a certain percentage of the fair market value that is determined by local assessors to be the total taxable value of land and additions on the property. | Land | Improvement |
|---|---|---|---|---|
| 2024 | $17,634 | $1,069,785 | -- | -- |
| 2023 | $17,634 | $1,038,626 | $96,900 | $941,726 |
| 2022 | $12,446 | $676,649 | $95,000 | $581,649 |
| 2021 | $11,032 | $557,304 | $95,000 | $462,304 |
| 2020 | $11,307 | $542,828 | $95,000 | $447,828 |
| 2019 | $3,898 | $95,000 | $95,000 | $0 |
| 2018 | $3,387 | $90,000 | $90,000 | $0 |
| 2017 | $2,966 | $21,500 | $0 | $0 |
Agents Affiliated with this Home
-
Jaime Hartfield
J
Seller's Agent in 2025
Jaime Hartfield
KELLER WILLIAMS CORNERSTONE RE
(812) 725-2925
1 in this area
5 Total Sales
-
Katie Cobb
K
Buyer's Agent in 2025
Katie Cobb
PREFERRED SHORE LLC
(913) 744-0248
14 in this area
36 Total Sales
-
Tara Miller

Buyer Co-Listing Agent in 2025
Tara Miller
PREFERRED SHORE LLC
(941) 373-5363
16 in this area
72 Total Sales
-
Rachel Woodruff

Seller's Agent in 2022
Rachel Woodruff
HOUSE MATCH
(941) 705-8686
75 in this area
421 Total Sales
-
Shaun Williams

Buyer's Agent in 2022
Shaun Williams
COLDWELL BANKER REALTY
(941) 961-4011
3 in this area
28 Total Sales
Map
Source: Stellar MLS
MLS Number: A4535599
APN: 5815-0525-9
- 5637 Arnie Loop
- 5622 Arnie Loop
- 5537 Palmer Cir Unit 205
- 5527 Palmer Cir Unit 105
- 5609 Arnie Loop
- 5517 Palmer Cir Unit 203
- 5577 Palmer Cir Unit 203
- 5528 Palmer Cir Unit 104
- 5528 Palmer Cir Unit 204
- 16546 San Nicola Place
- 5830 Wake Forest Run Unit 102
- 5843 Wake Forest Run Unit 104
- 5703 Silverside Pine Ct
- 16926 Harvest Moon Way
- 5604 Palmer Cir Unit 103
- 5931 Wake Forest Run Unit 104
- 5727 Silverside Pine Ct
- 5622 Silverside Pine Ct
- 17015 Harvest Moon Way
- 5917 Cessna Run
