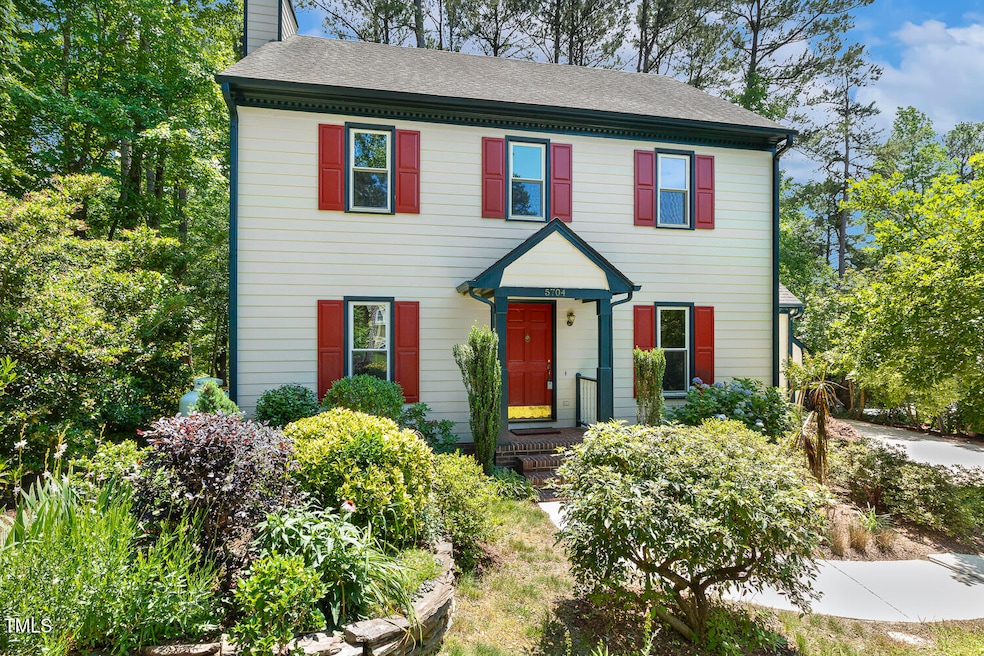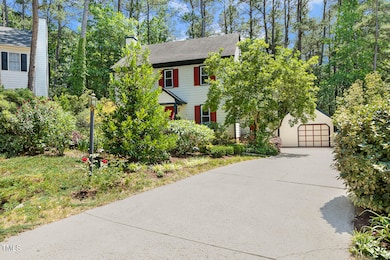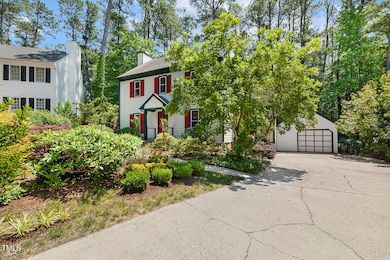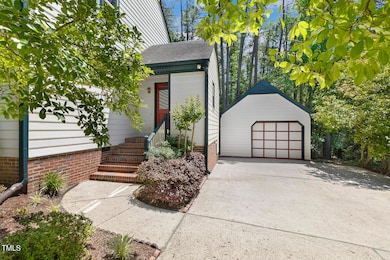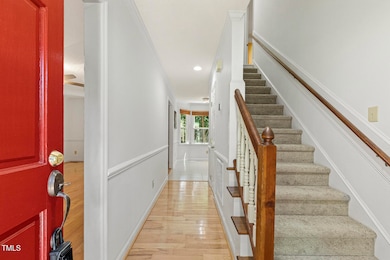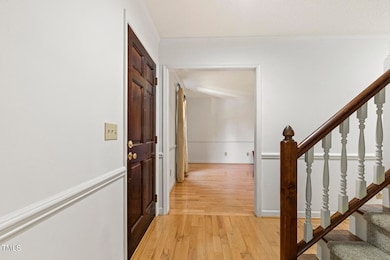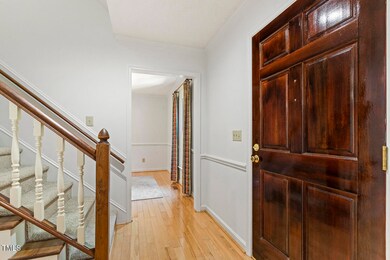
5704 Cholderton Ct Raleigh, NC 27604
Estimated payment $2,580/month
Highlights
- Deck
- Transitional Architecture
- Wood Flooring
- Partially Wooded Lot
- Cathedral Ceiling
- 1 Fireplace
About This Home
Welcome to this beautiful 4-bedroom, 2.5-bath home in a prime Raleigh location, offering 2,222 square feet of well-designed living space plus bonus areas and modern upgrades throughout. Step inside to find hardwood floors in the foyer, formal dining room, and cozy family room, which features a gas log fireplace for those perfect relaxed evenings. The kitchen, breakfast area, and bright sunroom showcase classic tile flooring, blending durability with style. The sunroom, located just off the family room, is filled with natural light and overlooks the composite deck and private wooded backyard—ideal for morning coffee or evening unwinding. Upstairs, the large primary suite offers a peaceful retreat with a gorgeous updated ensuite bath including smart bidet toilet. Two additional bedrooms and a remodeled hall bath complete the second level. The third floor adds even more versatility, featuring a bonus room and a 4th bedroom, perfect for guests, a home office, or playroom. This home has been meticulously maintained and thoughtfully updated, including: New main HVAC (2023) and bonus room HVAC (2021), Hardiplank siding (2010) and roof (2012), Water heater (2022) and encapsulated crawl space (2020), Fully remodeled bathrooms (2022-2023), New windows (2010) and sliding glass door (2020), Composite deck (2022) overlooking private wooded lot, New plumbing throughout (2022-2023), Garage door opener (2021), Stainless steel refrigerator (2024), Brand new carpet upstairs. Washer and dryer included. With its combination of charm, functionality, and nearly every major system already updated, this home is truly move-in ready. Just minutes from 440 & 540.
Home Details
Home Type
- Single Family
Est. Annual Taxes
- $1,841
Year Built
- Built in 1987 | Remodeled
Lot Details
- 8,712 Sq Ft Lot
- Landscaped
- Partially Wooded Lot
- Front Yard
- Property is zoned R-4
HOA Fees
- $20 Monthly HOA Fees
Parking
- 1 Car Garage
- Garage Door Opener
- 4 Open Parking Spaces
Home Design
- Transitional Architecture
- Traditional Architecture
- Permanent Foundation
- Shingle Roof
Interior Spaces
- 2,222 Sq Ft Home
- 2-Story Property
- Crown Molding
- Cathedral Ceiling
- Ceiling Fan
- Recessed Lighting
- 1 Fireplace
- Entrance Foyer
- Family Room
- Breakfast Room
- Dining Room
- Bonus Room
Kitchen
- Electric Range
- Range Hood
- Dishwasher
- Stainless Steel Appliances
Flooring
- Wood
- Carpet
- Ceramic Tile
Bedrooms and Bathrooms
- 4 Bedrooms
- Walk-in Shower
Laundry
- Laundry Room
- Dryer
- Washer
Outdoor Features
- Deck
Schools
- Beaverdam Elementary School
- River Bend Middle School
- Knightdale High School
Utilities
- Cooling System Mounted In Outer Wall Opening
- Forced Air Heating and Cooling System
- Electric Water Heater
- Cable TV Available
Community Details
- Beachwood HOA, Phone Number (919) 788-9911
- Beachwood Subdivision
Listing and Financial Details
- Assessor Parcel Number 1734870356
Map
Home Values in the Area
Average Home Value in this Area
Tax History
| Year | Tax Paid | Tax Assessment Tax Assessment Total Assessment is a certain percentage of the fair market value that is determined by local assessors to be the total taxable value of land and additions on the property. | Land | Improvement |
|---|---|---|---|---|
| 2024 | $1,841 | $293,222 | $80,000 | $213,222 |
| 2023 | $1,546 | $195,654 | $40,000 | $155,654 |
| 2022 | $1,433 | $195,654 | $40,000 | $155,654 |
| 2021 | $1,395 | $195,654 | $40,000 | $155,654 |
| 2020 | $1,372 | $195,654 | $40,000 | $155,654 |
| 2019 | $1,292 | $155,767 | $30,000 | $125,767 |
| 2018 | $1,189 | $155,767 | $30,000 | $125,767 |
| 2017 | $1,128 | $155,767 | $30,000 | $125,767 |
| 2016 | $1,105 | $155,767 | $30,000 | $125,767 |
| 2015 | -- | $156,097 | $30,000 | $126,097 |
| 2014 | -- | $156,097 | $30,000 | $126,097 |
Property History
| Date | Event | Price | Change | Sq Ft Price |
|---|---|---|---|---|
| 05/25/2025 05/25/25 | Pending | -- | -- | -- |
| 05/22/2025 05/22/25 | For Sale | $430,000 | -- | $194 / Sq Ft |
Purchase History
| Date | Type | Sale Price | Title Company |
|---|---|---|---|
| Deed | $123,000 | -- |
Mortgage History
| Date | Status | Loan Amount | Loan Type |
|---|---|---|---|
| Open | $156,000 | Credit Line Revolving | |
| Closed | $83,000 | Unknown |
Similar Homes in Raleigh, NC
Source: Doorify MLS
MLS Number: 10098217
APN: 1734.02-87-0356-000
- 5601 Preston Place
- 5604 Torness Ct
- 5845 Farmwell Rd
- 1401 Justice Union Ct
- 5420 Royal Troon Dr
- 5456 Grand Traverse Dr
- 1933 Castle Pines Dr
- 5622 Osprey Cove Dr
- 5803 Osprey Cove Dr
- 2225 Whistling Straits Way
- 2120 Castle Pines Dr
- 2344 Lazy River Dr
- 1616 Oakland Hills Way
- 2330 Lazy River Dr
- 1937 Crag Burn Ln
- 1316 Carp Rd
- 1928 Shadow Glen Dr
- 5340 Big Bass Dr
- 2014 Grassy Banks Dr
- 2018 Grassy Banks Dr
