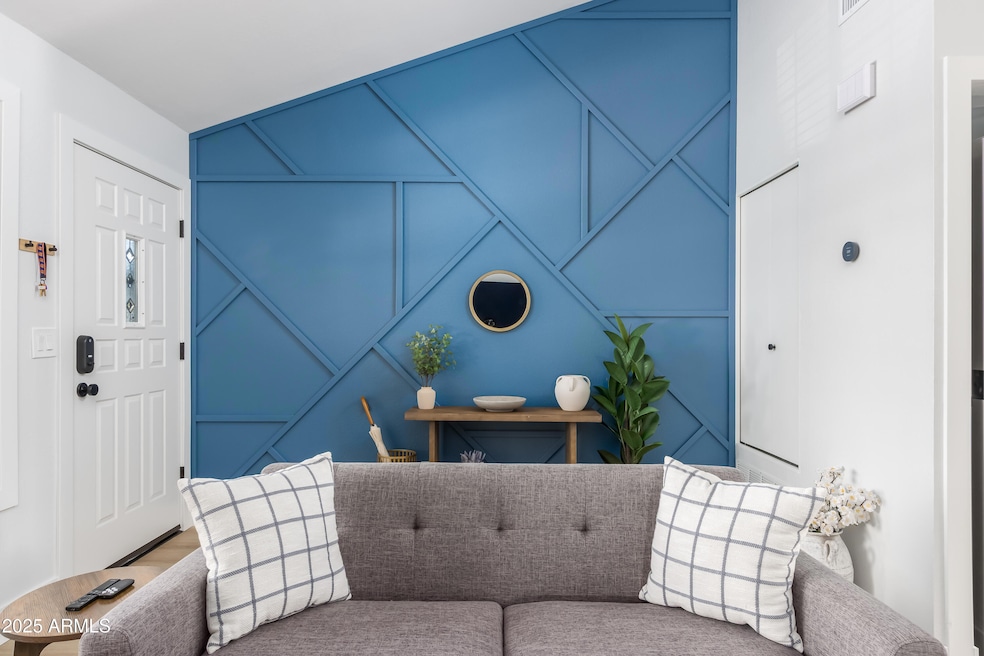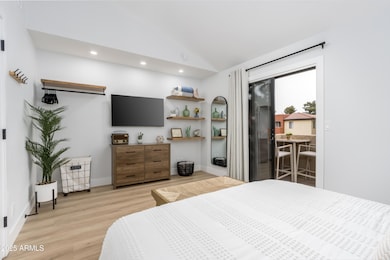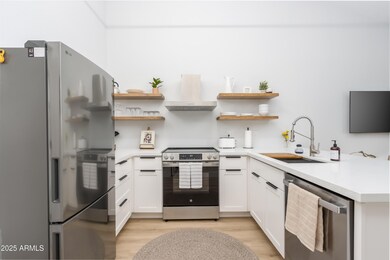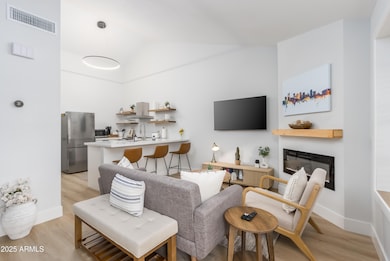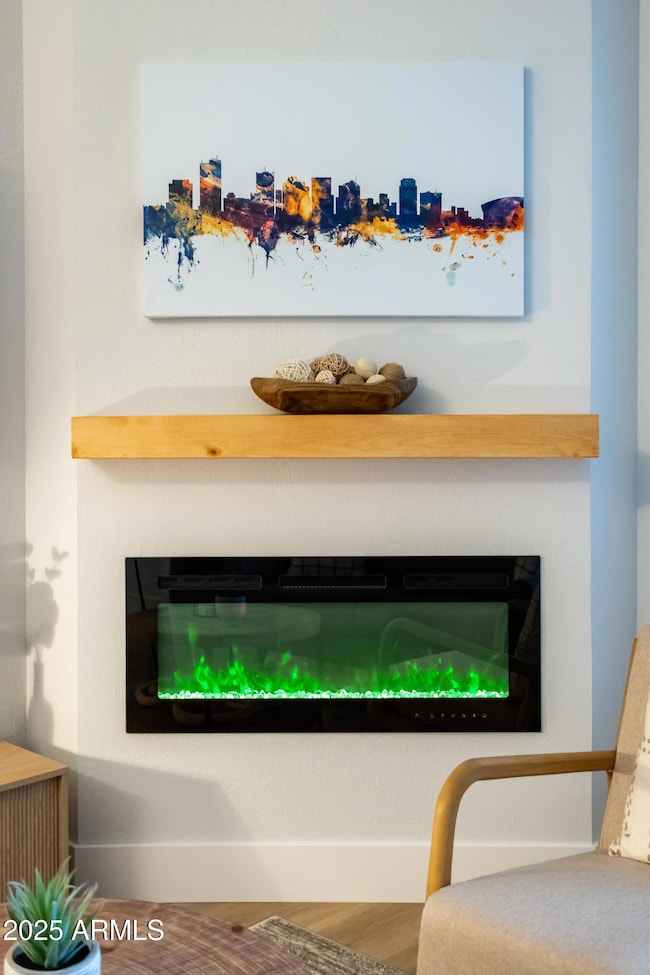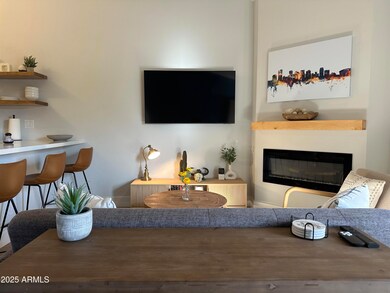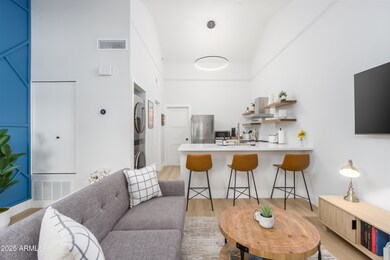5704 E Aire Libre Ave Unit 2051 Scottsdale, AZ 85254
Paradise Valley Village NeighborhoodHighlights
- Unit is on the top floor
- Furnished
- Balcony
- North Ranch Elementary School Rated A
- Fenced Community Pool
- Solar Screens
About This Home
Available Again Starting 4/1/26! Jan - April: $3,000/mth; May-Sept: $2,000/mth; Oct-Dec: $2,500; Luxury Vacation Rental in the Highly Desirable North Scottsdale Neighborhood of 85254! Minutes from the Mayo Clinic, Desert Ridge, Scottsdale Quarter, Kierland, shopping, dining & more! Completely remodeled and everything inside the home is brand new! Includes high-end furnishings, towels, linens, plates, coffee maker, in-unit washer/dryer, utensils, brand new flat screen TVs & more! Keyless front door entry, ring doorbell & smart thermostat. Shaded South facing patio. 1 Covered Parking Spot with guest parking available. Community Pool! Can come furnished or Unfurnished. Whether you're a young professional, needing temporary housing or just need a vacation, this home is perfect for you!
Condo Details
Home Type
- Condominium
Year Built
- Built in 1985
Lot Details
- Block Wall Fence
- Grass Covered Lot
Home Design
- Wood Frame Construction
- Tile Roof
- Stucco
Interior Spaces
- 544 Sq Ft Home
- 2-Story Property
- Furnished
- Solar Screens
- Vinyl Flooring
- Smart Home
Kitchen
- Breakfast Bar
- ENERGY STAR Qualified Appliances
Bedrooms and Bathrooms
- 1 Bedroom
- Primary Bathroom is a Full Bathroom
- 1 Bathroom
Laundry
- Laundry in unit
- Stacked Washer and Dryer
Parking
- 1 Carport Space
- Assigned Parking
Outdoor Features
- Balcony
- Outdoor Storage
- Built-In Barbecue
Location
- Unit is on the top floor
- Property is near a bus stop
Schools
- North Ranch Elementary School
- Desert Shadows Middle School
- Horizon High School
Utilities
- Central Air
- Heating Available
- High Speed Internet
- Cable TV Available
Listing and Financial Details
- Property Available on 4/1/26
- Rent includes internet, water, sewer, repairs, rental tax, pool service - full, pest control svc, linen, gardening service, garbage collection, dishes, cable TV
- 1-Month Minimum Lease Term
- Tax Lot 221
- Assessor Parcel Number 215-36-051
Community Details
Overview
- Property has a Home Owners Association
- Apm Association, Phone Number (480) 941-1077
- Built by Continental
- Discovery At Tatum Place 2 Subdivision
Recreation
- Fenced Community Pool
- Lap or Exercise Community Pool
Pet Policy
- Pets Allowed
Map
Property History
| Date | Event | Price | List to Sale | Price per Sq Ft | Prior Sale |
|---|---|---|---|---|---|
| 09/29/2025 09/29/25 | Price Changed | $2,000 | -20.0% | $4 / Sq Ft | |
| 09/04/2025 09/04/25 | Price Changed | $2,500 | -28.6% | $5 / Sq Ft | |
| 08/26/2025 08/26/25 | Price Changed | $3,500 | +75.0% | $6 / Sq Ft | |
| 05/25/2025 05/25/25 | Price Changed | $2,000 | -8.7% | $4 / Sq Ft | |
| 05/16/2025 05/16/25 | Price Changed | $2,190 | -2.7% | $4 / Sq Ft | |
| 02/18/2025 02/18/25 | Price Changed | $2,250 | -21.7% | $4 / Sq Ft | |
| 02/15/2025 02/15/25 | For Rent | $2,875 | 0.0% | -- | |
| 02/11/2025 02/11/25 | Off Market | $2,875 | -- | -- | |
| 01/29/2025 01/29/25 | Price Changed | $2,875 | -17.9% | $5 / Sq Ft | |
| 01/19/2025 01/19/25 | For Rent | $3,500 | 0.0% | -- | |
| 09/24/2024 09/24/24 | Sold | $223,000 | -2.2% | $410 / Sq Ft | View Prior Sale |
| 07/19/2024 07/19/24 | Pending | -- | -- | -- | |
| 07/13/2024 07/13/24 | For Sale | $227,900 | -- | $419 / Sq Ft |
Source: Arizona Regional Multiple Listing Service (ARMLS)
MLS Number: 6807759
APN: 215-36-051
- 5704 E Aire Libre Ave Unit 1093
- 5704 E Aire Libre Ave Unit 1018
- 5704 E Aire Libre Ave Unit 1239
- 16429 N 55th Place
- 5916 E Sandra Terrace
- 5507 E Kings Ave
- 5927 E Grandview Rd
- 5640 E Bell Rd Unit 1014
- 5640 E Bell Rd Unit 1031
- 5640 E Bell Rd Unit 1068
- 5640 E Bell Rd Unit 1055
- 5640 E Bell Rd Unit 1023
- 5640 E Bell Rd Unit 1099
- 16446 N 60th St
- 16622 N 60th Place
- 5426 E Sandra Terrace
- 16640 N 54th St
- 5525 E Anderson Dr
- 5542 E Anderson Dr
- 5926 E Hartford Ave
- 5704 E Aire Libre Ave
- 5704 E Aire Libre Ave Unit 1123
- 5704 E Aire Libre Ave Unit 1081
- 5704 E Aire Libre Ave Unit 1001
- 5821 E Aire Libre Ave
- 16635 N 59th St
- 16653 N 59th St
- 16646 N 59th Place
- 5604 E Beverly Ln Unit ID1047091P
- 5640 E Bell Rd Unit 1010
- 5921 E Sandra Terrace
- 5502 E Grandview Rd
- 5956 E Phelps Rd
- 5960 E Phelps Rd
- 16025 N 58th Place Unit ID1255459P
- 5924 E Woodridge Dr Unit ID1244926P
- 5729 E Anderson Dr
- 5903 E Paradise Ln
- 5735 E Campo Bello Dr
- 5638 E Helena Dr
