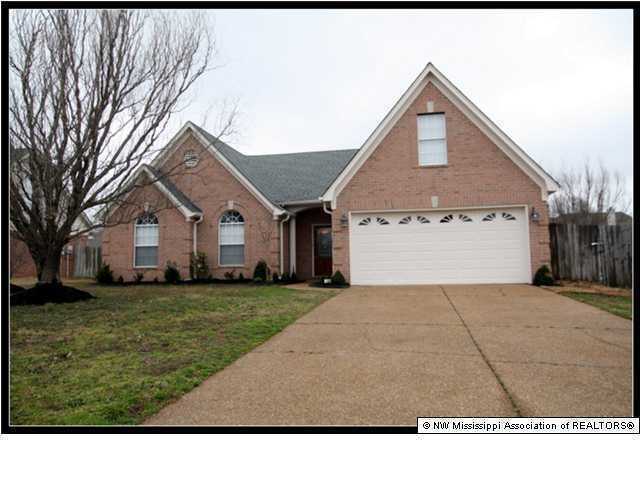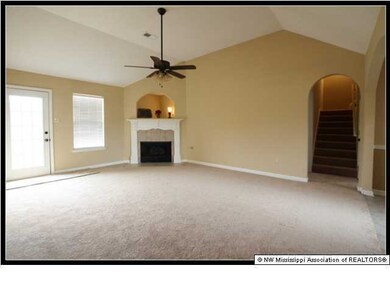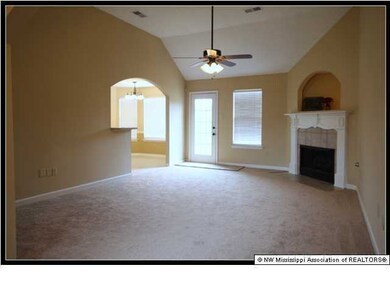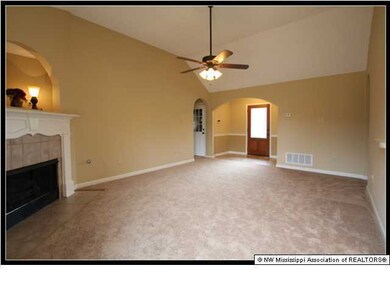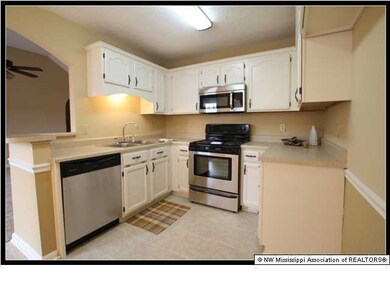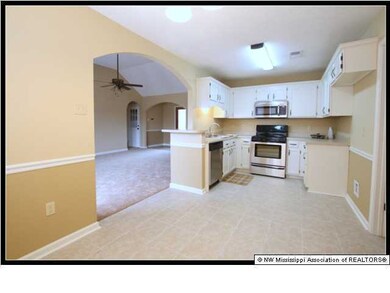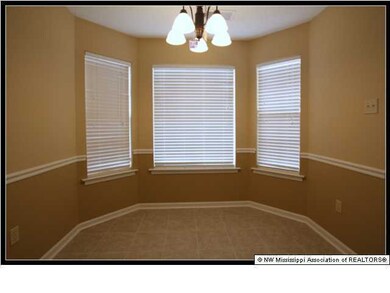
5704 Eagleston Dr Olive Branch, MS 38654
Highlights
- Cathedral Ceiling
- Hydromassage or Jetted Bathtub
- Walk-In Pantry
- Olive Branch High School Rated A-
- Combination Kitchen and Living
- Hiking Trails
About This Home
As of April 2013NEWLY REFURBISHED, INSIDE AND OUT! THIS SPLIT BEDROOM FEATURES 3 BEDROOMS DOWN STAIRS AND 2 FULL BATHS. ALL BEDROOMS AND THE GREAT ROOM HAVE VAULTED CEILINGS. AFTER THE TILED ENTRY WAY, COMPLETE WITH COAT CLOSET, IS THE LARGE GREAT ROOM WITH GAS LOG FIREPLACE. THE EAT IN KITCHEN HAS NEW TILE AND FRESHLY PAINTED CABINETS. AND BEST OF ALL... BRAND NEW STAINLESS APPLIANCES! EVEN GARBAGE DISPOSAL IS NEW. THE ADJACENT LAUNDRY ROOM IS OVERSIZED AND DOUBLES AS A WALK IN PANTRY. THE BAY WINDOW IN THE DINING AREA PROVIDES A VIEW OF THE LARGE, FULLY FENCED BACK YARD. THE MASTER BATHROOM FEATURES JETTED TUB, SEPARATE WALK IN SHOWER, WALK IN CLOSET PLUS A LINEN CLOSET. UPSTAIRS YOU WILL FIND A BONUS ROOM WITH CLOSET THAT CAN BE USED AS A FOURTH BEDROOM. ALL HARDWARE AND LIGHT FIXTURES ARE NEW. NEW PAI NT INSIDE AND OUT AND FRESH LANDSCAPING MAKE THIS HOME MOVE IN READY! DON'T MISS THIS DEAL, CALL TODAY!
Last Buyer's Agent
PAUL TURNER
AMERICAN FRESH START INC.
Home Details
Home Type
- Single Family
Est. Annual Taxes
- $1,323
Year Built
- Built in 2000
Lot Details
- 0.26 Acre Lot
- Property is Fully Fenced
- Privacy Fence
- Wood Fence
Parking
- 2 Car Garage
Home Design
- Brick Exterior Construction
- Asphalt Shingled Roof
Interior Spaces
- 1,600 Sq Ft Home
- 2-Story Property
- Cathedral Ceiling
- Ceiling Fan
- Gas Log Fireplace
- Blinds
- Great Room with Fireplace
- Combination Kitchen and Living
- Fire and Smoke Detector
Kitchen
- Eat-In Kitchen
- Walk-In Pantry
- Electric Oven
- Electric Range
- Range Hood
- Recirculated Exhaust Fan
- Microwave
- Dishwasher
- Disposal
Flooring
- Carpet
- Tile
Bedrooms and Bathrooms
- 4 Bedrooms
- 2 Full Bathrooms
- Hydromassage or Jetted Bathtub
Attic
- Attic Floors
- Pull Down Stairs to Attic
Outdoor Features
- Patio
Schools
- Olive Branch Elementary And Middle School
- Olive Branch High School
Utilities
- Central Heating and Cooling System
- Heating System Uses Natural Gas
- Natural Gas Connected
- Cable TV Available
Community Details
Overview
- Birdsong Subdivision
Recreation
- Hiking Trails
Ownership History
Purchase Details
Home Financials for this Owner
Home Financials are based on the most recent Mortgage that was taken out on this home.Purchase Details
Home Financials for this Owner
Home Financials are based on the most recent Mortgage that was taken out on this home.Purchase Details
Purchase Details
Similar Home in Olive Branch, MS
Home Values in the Area
Average Home Value in this Area
Purchase History
| Date | Type | Sale Price | Title Company |
|---|---|---|---|
| Warranty Deed | -- | None Available | |
| Special Warranty Deed | -- | None Available | |
| Special Warranty Deed | -- | None Available | |
| Trustee Deed | $120,862 | None Available |
Mortgage History
| Date | Status | Loan Amount | Loan Type |
|---|---|---|---|
| Closed | $10,000 | Credit Line Revolving | |
| Open | $122,735 | FHA |
Property History
| Date | Event | Price | Change | Sq Ft Price |
|---|---|---|---|---|
| 04/05/2013 04/05/13 | Sold | -- | -- | -- |
| 03/07/2013 03/07/13 | Pending | -- | -- | -- |
| 02/22/2013 02/22/13 | For Sale | $129,900 | +4.8% | $81 / Sq Ft |
| 12/04/2012 12/04/12 | Sold | -- | -- | -- |
| 11/06/2012 11/06/12 | Pending | -- | -- | -- |
| 08/23/2012 08/23/12 | For Sale | $124,000 | -- | $78 / Sq Ft |
Tax History Compared to Growth
Tax History
| Year | Tax Paid | Tax Assessment Tax Assessment Total Assessment is a certain percentage of the fair market value that is determined by local assessors to be the total taxable value of land and additions on the property. | Land | Improvement |
|---|---|---|---|---|
| 2024 | $1,323 | $11,895 | $2,500 | $9,395 |
| 2023 | $1,323 | $11,895 | $0 | $0 |
| 2022 | $1,323 | $11,895 | $2,500 | $9,395 |
| 2021 | $1,323 | $11,895 | $2,500 | $9,395 |
| 2020 | $1,220 | $11,140 | $2,500 | $8,640 |
| 2019 | $1,220 | $11,140 | $2,500 | $8,640 |
| 2017 | $1,195 | $19,298 | $10,899 | $8,399 |
| 2016 | $1,259 | $11,365 | $2,500 | $8,865 |
| 2015 | $1,559 | $20,230 | $11,365 | $8,865 |
| 2014 | $1,259 | $11,365 | $0 | $0 |
| 2013 | -- | $17,048 | $0 | $0 |
Agents Affiliated with this Home
-
D
Seller's Agent in 2013
Debra Dye
Dream Maker Realty
(901) 239-6041
19 in this area
79 Total Sales
-
P
Buyer's Agent in 2013
PAUL TURNER
AMERICAN FRESH START INC.
-
M
Seller's Agent in 2012
Mike Anderson
Keller Williams
Map
Source: MLS United
MLS Number: 2282371
APN: 2062031700005200
- 5676 Southbend Ln
- 5881 Morganton Dr
- 5648 Blocker St
- 2914 Cypress Lake Dr S Unit South
- 2914 Cypress Lake Dr S
- 9948 Victor Dr
- 9273 Jefferson Dr
- 6041 Allen Pkwy W
- 10065 Lacy Dr
- 6280 Cherokee Dr
- 9821 Morgan Manor Dr
- 6251 Choctaw Trail
- 5295 Blocker St
- 9653 Trenton Trail
- 6126 Rolling Oaks Cove
- 5427 Highway 305 N
- 9759 Pigeon Roost Park Cir
- 9113 Rue Orleans Ln
- 9084 Belle Maison Blvd
- 4770 Patton Dr
