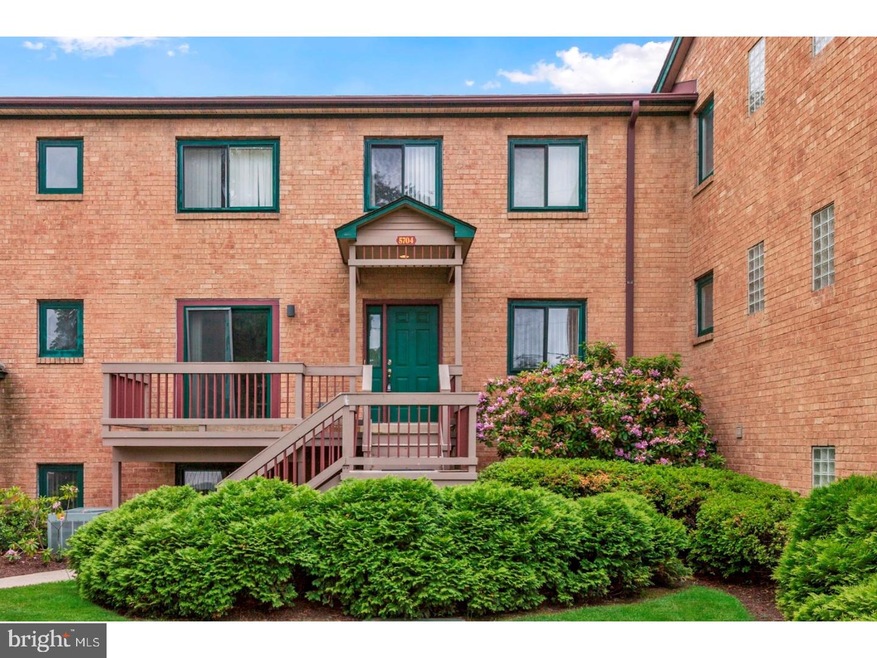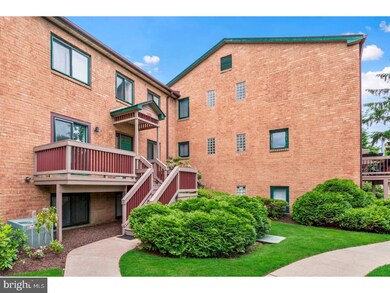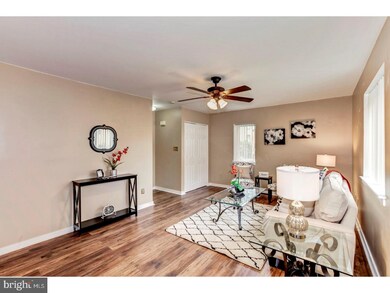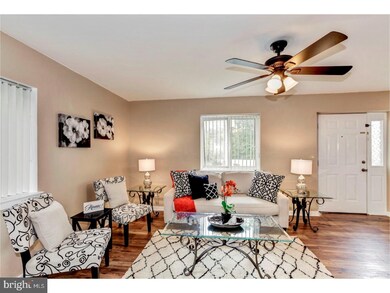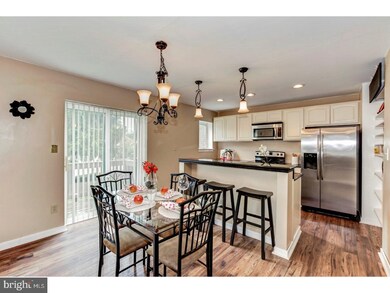
5704 Highland Ct Wilmington, DE 19802
Highlights
- Clubhouse
- Deck
- Wood Flooring
- Pierre S. Dupont Middle School Rated A-
- Contemporary Architecture
- Attic
About This Home
As of November 2023A well-maintained and spacious three-story townhouse, overlooking beautiful landscaping, in the popular Paladin Club. Enter into a living room with 2 closets and a wine refrigerator. Adjacent to the living room is a remodeled kitchen with newer appliances, granite countertop, center island and eat-in kitchen. From the kitchen is a sliding door to the deck. A new powder room completes the main level. On the upper level is the spacious master suite with a large walk-in closet and large master bath with a soaking tub, separate stall shower and double vanity. On the lower level you will find 2 additional bedrooms (1 currently used as a home office) and large closets, a full bath, and laundry area. The unit is move-in ready and has been recently painted and all floors updated with hardwood, tile, or laminate in the past 3 years. The condo fee includes the clubhouse, indoor and outdoor pools, fitness center and tennis courts. Convenient to I-495 and I-95.
Townhouse Details
Home Type
- Townhome
Est. Annual Taxes
- $2,142
Year Built
- Built in 1997
HOA Fees
- $377 Monthly HOA Fees
Parking
- Parking Lot
Home Design
- Contemporary Architecture
- Brick Exterior Construction
- Slab Foundation
- Pitched Roof
- Shingle Roof
- Concrete Perimeter Foundation
Interior Spaces
- 1,710 Sq Ft Home
- Property has 3 Levels
- Ceiling Fan
- Living Room
- Laundry on lower level
- Attic
Kitchen
- Eat-In Kitchen
- Self-Cleaning Oven
- Built-In Range
- Built-In Microwave
- Dishwasher
- Kitchen Island
- Disposal
Flooring
- Wood
- Tile or Brick
Bedrooms and Bathrooms
- 3 Bedrooms
- En-Suite Primary Bedroom
- En-Suite Bathroom
- 2.5 Bathrooms
- Walk-in Shower
Schools
- Mount Pleasant Elementary School
- Dupont Middle School
- Mount Pleasant High School
Utilities
- Forced Air Heating and Cooling System
- Natural Gas Water Heater
- Cable TV Available
Additional Features
- Deck
- Property is in good condition
Listing and Financial Details
- Tax Lot 062.C.5704
- Assessor Parcel Number 06-149.00-062.C.5704
Community Details
Overview
- Association fees include pool(s), common area maintenance, exterior building maintenance, lawn maintenance, snow removal, trash, water, sewer, health club
- Paladin Club Subdivision
Amenities
- Clubhouse
Recreation
- Tennis Courts
- Community Pool
Ownership History
Purchase Details
Home Financials for this Owner
Home Financials are based on the most recent Mortgage that was taken out on this home.Purchase Details
Home Financials for this Owner
Home Financials are based on the most recent Mortgage that was taken out on this home.Purchase Details
Purchase Details
Home Financials for this Owner
Home Financials are based on the most recent Mortgage that was taken out on this home.Purchase Details
Home Financials for this Owner
Home Financials are based on the most recent Mortgage that was taken out on this home.Similar Homes in Wilmington, DE
Home Values in the Area
Average Home Value in this Area
Purchase History
| Date | Type | Sale Price | Title Company |
|---|---|---|---|
| Deed | -- | None Listed On Document | |
| Deed | -- | Brennan Title Company | |
| Deed | -- | Brennan Title Company | |
| Deed | -- | -- | |
| Deed | $72,750 | None Available | |
| Interfamily Deed Transfer | -- | -- |
Mortgage History
| Date | Status | Loan Amount | Loan Type |
|---|---|---|---|
| Open | $218,250 | New Conventional | |
| Previous Owner | $160,000 | New Conventional | |
| Previous Owner | $136,011 | New Conventional | |
| Previous Owner | $97,000 | New Conventional | |
| Previous Owner | $106,000 | New Conventional |
Property History
| Date | Event | Price | Change | Sq Ft Price |
|---|---|---|---|---|
| 11/14/2023 11/14/23 | Sold | $225,000 | +4.7% | -- |
| 10/24/2023 10/24/23 | Pending | -- | -- | -- |
| 10/19/2023 10/19/23 | For Sale | $214,900 | 0.0% | -- |
| 09/01/2023 09/01/23 | Pending | -- | -- | -- |
| 07/01/2023 07/01/23 | For Sale | $214,900 | 0.0% | -- |
| 04/17/2023 04/17/23 | Pending | -- | -- | -- |
| 04/15/2023 04/15/23 | For Sale | $214,900 | +50.1% | -- |
| 09/29/2017 09/29/17 | Sold | $143,170 | -8.8% | $84 / Sq Ft |
| 08/09/2017 08/09/17 | Pending | -- | -- | -- |
| 07/12/2017 07/12/17 | Price Changed | $156,900 | -1.9% | $92 / Sq Ft |
| 06/23/2017 06/23/17 | Price Changed | $159,900 | -2.7% | $94 / Sq Ft |
| 05/25/2017 05/25/17 | For Sale | $164,325 | +69.4% | $96 / Sq Ft |
| 10/20/2014 10/20/14 | Sold | $97,000 | -2.9% | -- |
| 10/01/2014 10/01/14 | Pending | -- | -- | -- |
| 10/01/2014 10/01/14 | For Sale | $99,900 | 0.0% | -- |
| 09/27/2014 09/27/14 | Pending | -- | -- | -- |
| 08/08/2014 08/08/14 | Price Changed | $99,900 | -13.1% | -- |
| 06/30/2014 06/30/14 | For Sale | $114,900 | -- | -- |
Tax History Compared to Growth
Tax History
| Year | Tax Paid | Tax Assessment Tax Assessment Total Assessment is a certain percentage of the fair market value that is determined by local assessors to be the total taxable value of land and additions on the property. | Land | Improvement |
|---|---|---|---|---|
| 2023 | $2,240 | $64,400 | $9,500 | $54,900 |
| 2022 | $2,278 | $64,400 | $9,500 | $54,900 |
| 2021 | $2,278 | $64,400 | $9,500 | $54,900 |
| 2020 | $2,279 | $64,400 | $9,500 | $54,900 |
| 2019 | $2,275 | $64,400 | $9,500 | $54,900 |
| 2018 | $2,177 | $64,400 | $9,500 | $54,900 |
| 2017 | $2,144 | $64,400 | $9,500 | $54,900 |
| 2016 | $2,142 | $64,400 | $9,500 | $54,900 |
| 2015 | $1,971 | $64,400 | $9,500 | $54,900 |
| 2014 | -- | $64,400 | $9,500 | $54,900 |
Agents Affiliated with this Home
-

Seller's Agent in 2023
Dawn Wilson
Real Broker, LLC
(302) 784-5616
7 in this area
187 Total Sales
-

Buyer's Agent in 2023
Genevia Weston
Realty Mark Associates
(302) 740-7222
6 in this area
42 Total Sales
-

Seller's Agent in 2017
Barbara Burlingame
Century 21 Gold Key Realty
(302) 521-7648
1 in this area
13 Total Sales
-

Buyer's Agent in 2017
Peggy Cushing
Meyer & Meyer Realty
(302) 540-6496
4 in this area
57 Total Sales
-

Seller's Agent in 2014
Theresa Wilson
Patterson Schwartz
(302) 234-5233
3 in this area
14 Total Sales
-
J
Buyer's Agent in 2014
Judith Kolodgie
ERA Cole Realty Inc
(302) 584-0570
5 in this area
36 Total Sales
Map
Source: Bright MLS
MLS Number: 1000445771
APN: 06-149.00-062.C-5704
- 5404 Highland Ct Unit 5404
- 14 Brandywine Blvd
- 8002 Westview Rd
- 116 Paladin Dr
- 54 Paladin Dr Unit 54
- 77 Paladin Dr
- 158 Paladin Dr
- 214 Edgewood Dr
- 30 S Stuyvesant Dr
- 14 Paladin Dr
- 109 River Rd
- 708 Haines Ave
- 201 Gordon Ave
- 30 N Pennewell Dr
- 47 N Pennewell Dr
- 603 Hillcrest Ave
- 22 S Rodney Dr
- 7 N Stuyvesant Dr
- 3 Paynter Dr
- 17 E Salisbury Dr
