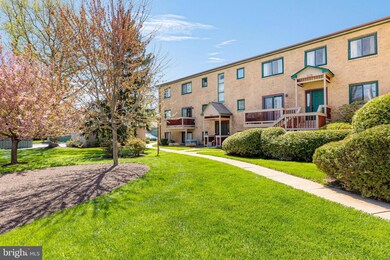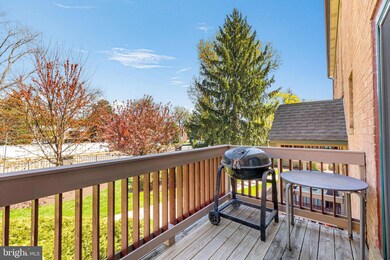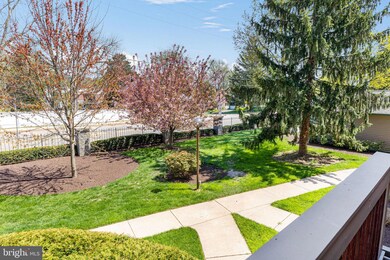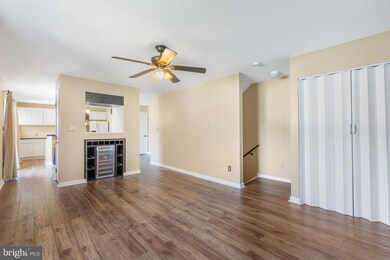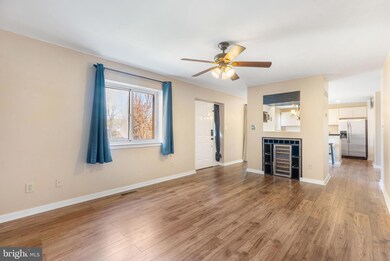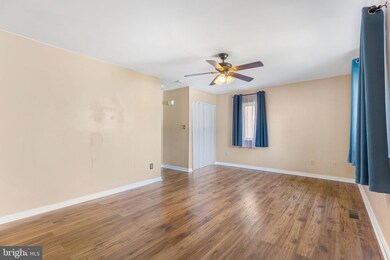
5704 Highland Ct Wilmington, DE 19802
Highlights
- Fitness Center
- Community Indoor Pool
- Community Center
- Pierre S. Dupont Middle School Rated A-
- Tennis Courts
- Living Room
About This Home
As of November 2023This condo qualifies for a $10,000 homebuyer grant which could be used to cover closing costs or buy down the rate significantly through Prosperity Mortgage. There are no income limits and the grant is completely forgiven on the day of settlement. Contact the listing agent or your realtor for details. Welcome to this remarkable updated condo located in the desirable Paladin Club community. When you enter the property you will be impressed by the open and airy floor plan. There are gleaming wood floors on the first level and second level. On the first level there is a living room, kitchen, dining area and updated half bath. The kitchen has been nicely remodeled with granite counter tops, an island and newer stainless-steel appliances. Enjoy beautiful landscaped views from the deck which can be accessed from the kitchen. Retreat to the second level after a long day where you will enjoy the sizable primary suite. There are plenty of windows and natural sunlight along with a walk-in closet. The bathroom has tile flooring, a double vanity, a soaking tub and stall shower. On the lower level you will find two bedrooms with large closets, tile flooring, a full hall bathroom and the laundry area. This property is conveniently located near I95, the Tri-State area, restaurants, entertainment, shopping, schools and hospitals. The condo fee includes snow removal, trash, exterior maintenance, lawn maintenance, indoor & outdoor pools, sauna, hot tub, fitness center, racquetball and tennis court. Schedule a showing today and make an offer!
Last Agent to Sell the Property
Real Broker, LLC License #RS-306872 Listed on: 04/15/2023
Townhouse Details
Home Type
- Townhome
Est. Annual Taxes
- $2,278
Year Built
- Built in 1997
HOA Fees
- $385 Monthly HOA Fees
Parking
- Parking Lot
Home Design
- Brick Exterior Construction
- Concrete Perimeter Foundation
Interior Spaces
- Property has 3 Levels
- Living Room
- Laundry on lower level
Bedrooms and Bathrooms
- En-Suite Primary Bedroom
Utilities
- Forced Air Heating and Cooling System
- Electric Water Heater
Listing and Financial Details
- Tax Lot 062.C.5704
- Assessor Parcel Number 06-149.00-062.C.5704
Community Details
Overview
- Association fees include common area maintenance, exterior building maintenance, lawn maintenance, pool(s), snow removal, trash, water
- Paladin Club Subdivision
Amenities
- Community Center
Recreation
- Tennis Courts
- Community Basketball Court
- Racquetball
- Fitness Center
- Community Indoor Pool
Pet Policy
- Dogs and Cats Allowed
Ownership History
Purchase Details
Home Financials for this Owner
Home Financials are based on the most recent Mortgage that was taken out on this home.Purchase Details
Home Financials for this Owner
Home Financials are based on the most recent Mortgage that was taken out on this home.Purchase Details
Purchase Details
Home Financials for this Owner
Home Financials are based on the most recent Mortgage that was taken out on this home.Purchase Details
Home Financials for this Owner
Home Financials are based on the most recent Mortgage that was taken out on this home.Similar Homes in Wilmington, DE
Home Values in the Area
Average Home Value in this Area
Purchase History
| Date | Type | Sale Price | Title Company |
|---|---|---|---|
| Deed | -- | None Listed On Document | |
| Deed | -- | Brennan Title Company | |
| Deed | -- | Brennan Title Company | |
| Deed | -- | -- | |
| Deed | $72,750 | None Available | |
| Interfamily Deed Transfer | -- | -- |
Mortgage History
| Date | Status | Loan Amount | Loan Type |
|---|---|---|---|
| Open | $218,250 | New Conventional | |
| Previous Owner | $160,000 | New Conventional | |
| Previous Owner | $136,011 | New Conventional | |
| Previous Owner | $97,000 | New Conventional | |
| Previous Owner | $106,000 | New Conventional |
Property History
| Date | Event | Price | Change | Sq Ft Price |
|---|---|---|---|---|
| 11/14/2023 11/14/23 | Sold | $225,000 | +4.7% | -- |
| 10/24/2023 10/24/23 | Pending | -- | -- | -- |
| 10/19/2023 10/19/23 | For Sale | $214,900 | 0.0% | -- |
| 09/01/2023 09/01/23 | Pending | -- | -- | -- |
| 07/01/2023 07/01/23 | For Sale | $214,900 | 0.0% | -- |
| 04/17/2023 04/17/23 | Pending | -- | -- | -- |
| 04/15/2023 04/15/23 | For Sale | $214,900 | +50.1% | -- |
| 09/29/2017 09/29/17 | Sold | $143,170 | -8.8% | $84 / Sq Ft |
| 08/09/2017 08/09/17 | Pending | -- | -- | -- |
| 07/12/2017 07/12/17 | Price Changed | $156,900 | -1.9% | $92 / Sq Ft |
| 06/23/2017 06/23/17 | Price Changed | $159,900 | -2.7% | $94 / Sq Ft |
| 05/25/2017 05/25/17 | For Sale | $164,325 | +69.4% | $96 / Sq Ft |
| 10/20/2014 10/20/14 | Sold | $97,000 | -2.9% | -- |
| 10/01/2014 10/01/14 | Pending | -- | -- | -- |
| 10/01/2014 10/01/14 | For Sale | $99,900 | 0.0% | -- |
| 09/27/2014 09/27/14 | Pending | -- | -- | -- |
| 08/08/2014 08/08/14 | Price Changed | $99,900 | -13.1% | -- |
| 06/30/2014 06/30/14 | For Sale | $114,900 | -- | -- |
Tax History Compared to Growth
Tax History
| Year | Tax Paid | Tax Assessment Tax Assessment Total Assessment is a certain percentage of the fair market value that is determined by local assessors to be the total taxable value of land and additions on the property. | Land | Improvement |
|---|---|---|---|---|
| 2023 | $2,240 | $64,400 | $9,500 | $54,900 |
| 2022 | $2,278 | $64,400 | $9,500 | $54,900 |
| 2021 | $2,278 | $64,400 | $9,500 | $54,900 |
| 2020 | $2,279 | $64,400 | $9,500 | $54,900 |
| 2019 | $2,275 | $64,400 | $9,500 | $54,900 |
| 2018 | $2,177 | $64,400 | $9,500 | $54,900 |
| 2017 | $2,144 | $64,400 | $9,500 | $54,900 |
| 2016 | $2,142 | $64,400 | $9,500 | $54,900 |
| 2015 | $1,971 | $64,400 | $9,500 | $54,900 |
| 2014 | -- | $64,400 | $9,500 | $54,900 |
Agents Affiliated with this Home
-

Seller's Agent in 2023
Dawn Wilson
Real Broker, LLC
(302) 784-5616
7 in this area
188 Total Sales
-

Buyer's Agent in 2023
Genevia Weston
Realty Mark Associates
(302) 740-7222
6 in this area
42 Total Sales
-

Seller's Agent in 2017
Barbara Burlingame
Century 21 Gold Key Realty
(302) 521-7648
1 in this area
13 Total Sales
-

Buyer's Agent in 2017
Peggy Cushing
Meyer & Meyer Realty
(302) 540-6496
4 in this area
56 Total Sales
-

Seller's Agent in 2014
Theresa Wilson
Patterson Schwartz
(302) 234-5233
3 in this area
15 Total Sales
-
J
Buyer's Agent in 2014
Judith Kolodgie
ERA Cole Realty Inc
(302) 584-0570
5 in this area
36 Total Sales
Map
Source: Bright MLS
MLS Number: DENC2040998
APN: 06-149.00-062.C-5704
- 5404 Highland Ct Unit 5404
- 14 Brandywine Blvd
- 8002 Westview Rd
- 116 Paladin Dr
- 54 Paladin Dr Unit 54
- 77 Paladin Dr
- 158 Paladin Dr
- 214 Edgewood Dr
- 30 S Stuyvesant Dr
- 14 Paladin Dr
- 109 River Rd
- 708 Haines Ave
- 47 N Pennewell Dr
- 603 Hillcrest Ave
- 22 S Rodney Dr
- 7 N Stuyvesant Dr
- 3 Paynter Dr
- 201 1/2 Philadelphia Pike Unit 328
- 306 Euclid Ave
- 302 River Rd Unit A8

