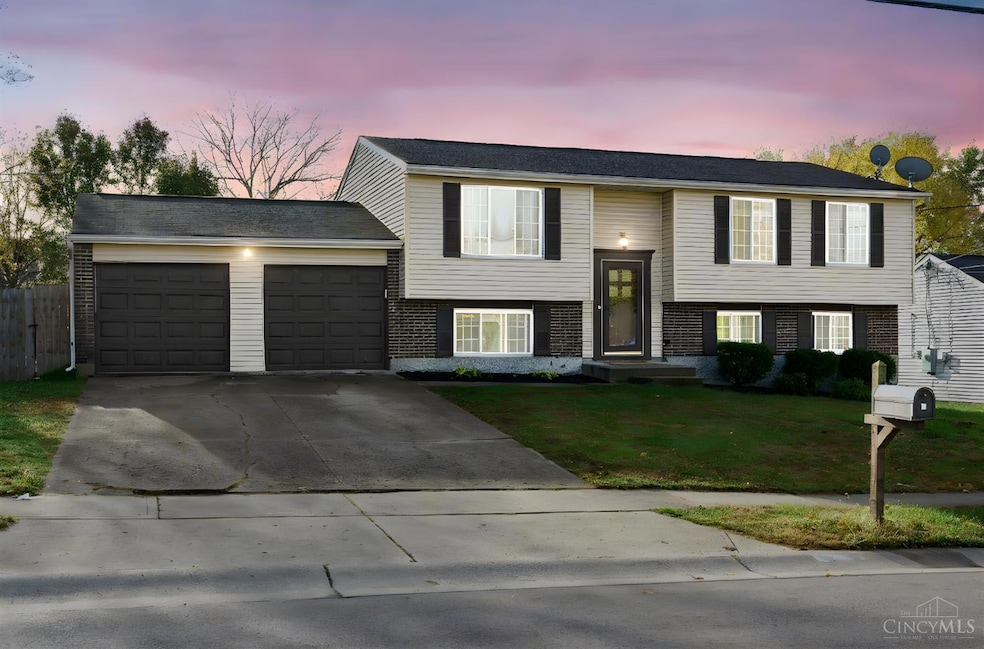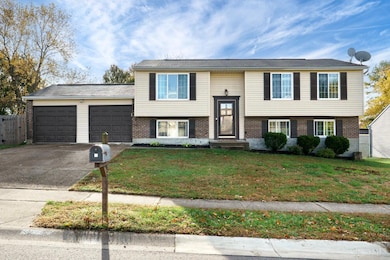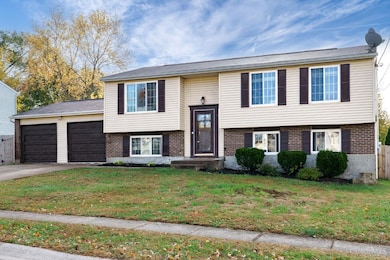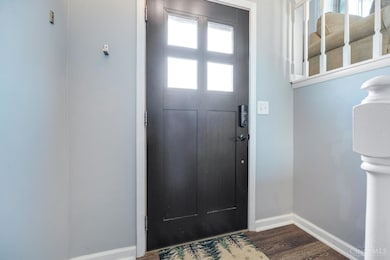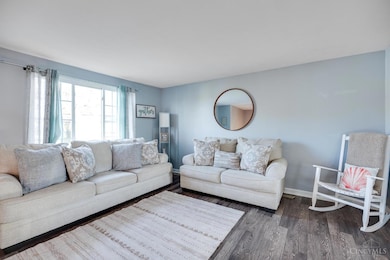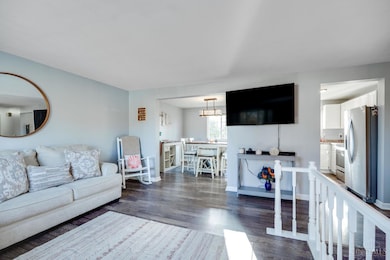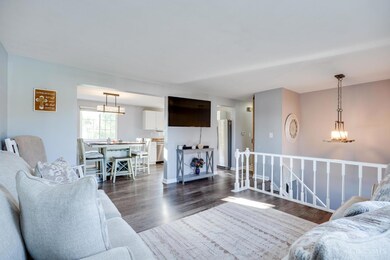5704 Neptune Way Fairfield, OH 45014
Estimated payment $1,867/month
Highlights
- Open-Concept Dining Room
- Deck
- Main Floor Bedroom
- Above Ground Pool
- Traditional Architecture
- Solid Surface Countertops
About This Home
You'll Love the Charm & Updates in this 4-Bedroom, 2-Full Bath Bi-Level located in Desirable Fairfield! The Main level features Bright, Open Living Spaces w/brand New LVP Flooring & Updated lighting throughout. The Stylish Kitchen includes New Stainless Steel Appliances & Plenty of storage. Downstairs, Enjoy a Spacious Family Room and Easy access to the Fenced-In Backyard Complete w/ an Above-Ground Pool & Deck, Perfect for Entertaining. Conveniently located near Jungle Jim's, Fairfield Greens South Trace, and Oakwood Park. With a 2-Car Attached Garage and so many Updates, this Home is ready for you to move right in!
Home Details
Home Type
- Single Family
Est. Annual Taxes
- $3,134
Year Built
- Built in 1978
Lot Details
- 0.28 Acre Lot
- Privacy Fence
- Wood Fence
Parking
- 2 Car Attached Garage
- Driveway
- On-Street Parking
Home Design
- Traditional Architecture
- Bi-Level Home
- Block Foundation
- Shingle Roof
- Aluminum Siding
- Vinyl Siding
Interior Spaces
- 2,078 Sq Ft Home
- Vinyl Clad Windows
- Entrance Foyer
- Open-Concept Dining Room
- Vinyl Flooring
Kitchen
- Oven or Range
- Microwave
- Dishwasher
- Solid Surface Countertops
Bedrooms and Bathrooms
- 4 Bedrooms
- Main Floor Bedroom
- 2 Full Bathrooms
- Bathtub with Shower
Finished Basement
- Walk-Out Basement
- Basement Fills Entire Space Under The House
Outdoor Features
- Above Ground Pool
- Deck
Utilities
- Central Air
- Heating System Uses Gas
- Gas Water Heater
Community Details
- No Home Owners Association
Map
Home Values in the Area
Average Home Value in this Area
Tax History
| Year | Tax Paid | Tax Assessment Tax Assessment Total Assessment is a certain percentage of the fair market value that is determined by local assessors to be the total taxable value of land and additions on the property. | Land | Improvement |
|---|---|---|---|---|
| 2024 | $3,119 | $84,690 | $11,800 | $72,890 |
| 2023 | $3,104 | $87,340 | $11,800 | $75,540 |
| 2022 | $2,571 | $53,910 | $11,800 | $42,110 |
| 2021 | $2,227 | $53,090 | $11,800 | $41,290 |
| 2020 | $2,343 | $53,090 | $11,800 | $41,290 |
| 2019 | $4,405 | $51,020 | $11,360 | $39,660 |
| 2018 | $2,556 | $51,020 | $11,360 | $39,660 |
| 2017 | $2,580 | $51,020 | $11,360 | $39,660 |
| 2016 | $2,483 | $46,720 | $11,360 | $35,360 |
| 2015 | $2,338 | $46,720 | $11,360 | $35,360 |
| 2014 | $3,639 | $46,720 | $11,360 | $35,360 |
| 2013 | $3,639 | $46,340 | $11,360 | $34,980 |
Property History
| Date | Event | Price | List to Sale | Price per Sq Ft | Prior Sale |
|---|---|---|---|---|---|
| 11/11/2025 11/11/25 | Pending | -- | -- | -- | |
| 11/09/2025 11/09/25 | For Sale | $305,000 | +18.7% | $147 / Sq Ft | |
| 05/10/2021 05/10/21 | Sold | $257,000 | +7.1% | $121 / Sq Ft | View Prior Sale |
| 04/08/2021 04/08/21 | Pending | -- | -- | -- | |
| 04/05/2021 04/05/21 | For Sale | $239,900 | +77.7% | $113 / Sq Ft | |
| 01/15/2015 01/15/15 | Off Market | $135,000 | -- | -- | |
| 10/17/2014 10/17/14 | Sold | $135,000 | 0.0% | $63 / Sq Ft | View Prior Sale |
| 04/11/2014 04/11/14 | Pending | -- | -- | -- | |
| 07/29/2013 07/29/13 | For Sale | $135,000 | +76.6% | $63 / Sq Ft | |
| 10/28/2012 10/28/12 | Off Market | $76,449 | -- | -- | |
| 07/27/2012 07/27/12 | Sold | $76,449 | +9.2% | $36 / Sq Ft | View Prior Sale |
| 02/22/2012 02/22/12 | Pending | -- | -- | -- | |
| 02/13/2012 02/13/12 | For Sale | $70,000 | -- | $33 / Sq Ft |
Purchase History
| Date | Type | Sale Price | Title Company |
|---|---|---|---|
| Survivorship Deed | $257,000 | American Homeland Title | |
| Warranty Deed | $135,000 | None Available | |
| Warranty Deed | -- | None Available | |
| Survivorship Deed | $137,500 | Stonebridge Land Title Agenc | |
| Deed | $99,000 | -- | |
| Deed | $88,000 | -- |
Mortgage History
| Date | Status | Loan Amount | Loan Type |
|---|---|---|---|
| Open | $252,345 | FHA | |
| Closed | $132,554 | FHA | |
| Previous Owner | $123,750 | Purchase Money Mortgage | |
| Previous Owner | $91,000 | FHA |
Source: MLS of Greater Cincinnati (CincyMLS)
MLS Number: 1860824
APN: A0700-069-000-094
- 5875 N Turtle Creek Dr
- 2620 Jupiter Dr
- 6 Bassett Place Unit K4
- 5 Knollwood Ct
- 2 Nicolson Cir
- 5 Shoal Meadows Ct
- 4 Shoal Meadows Ct
- 5969 Flaig Dr
- 5985 Flaig Dr
- 62 Twin Lakes Dr
- 113 Highridge Ct
- 58 Twin Lakes Dr
- 65 Twin Lakes Dr
- 5843 Reswin Dr
- 171 Highridge Ct Unit 171
- 7 Darby Ct Unit 67
- 2 Hidden Hills Ct
- 2344 Horning Dr
- 5614 Williamsburg Way
- 3404 Woodside Dr
