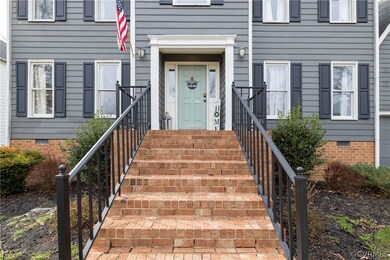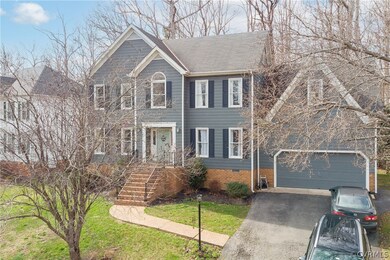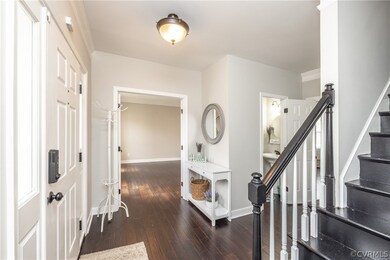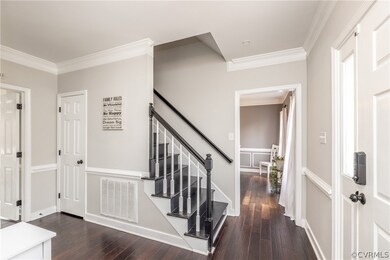
5704 Powell Grove Dr Midlothian, VA 23112
Highlights
- Boat Dock
- Outdoor Pool
- Community Lake
- Cosby High School Rated A
- Colonial Architecture
- Clubhouse
About This Home
As of March 2022Set your eyes on this beautiful 5 BEDROOM, 3.5 BATHROOM, UPDATED home in Woodlake's Powell Grove neighborhood with it's picturesque Sunrise and Sunset views - the perfect backdrop to the gorgeous home interiors. This home was completely updated in 2016 with NEW HVAC, HARDWOOD FLOORS, KITCHEN CABINETS, GRANITE COUNTERS, HERRINGBONE TILE BACKSPLASH, SS APPLIANCES, LIGHT FIXTURES, and PLUMBING FIXTURES downstairs. The second floor continues the HARDWOOD FLOORS throughout the hallway, leading you to the PRIMARY SUITE with RENOVATED BATHROOM which boasts an oversized TILE & STONE SURROUND DUAL HEAD WALK-IN SHOWER WITH FRAMELESS GLASS DOOR, DOUBLE VANITY, UPDATED LIGHTING, and TILE FLOOR. Down the hall you will find 3 additional SPACIOUS BEDROOMS with CEILING FANS and HUGE CLOSETS, and the walk-in LAUNDRY ROOM. The THIRD FLOOR and additional BEDROOM SUITE has it's own FULL BATH, WALK-IN CLOSET, and MINI-SPLIT heating and cooling system. Additional home features include: whole home water filtration system, 2 car garage, crown molding, recessed lighting, bay window, chair rail, french doors, and flat rear fenced yard.
Last Agent to Sell the Property
North Point Realty License #0225190584 Listed on: 02/28/2022
Home Details
Home Type
- Single Family
Est. Annual Taxes
- $3,558
Year Built
- Built in 1993
Lot Details
- 8,538 Sq Ft Lot
- Back Yard Fenced
- Zoning described as R9
HOA Fees
- $102 Monthly HOA Fees
Parking
- 2 Car Direct Access Garage
- Oversized Parking
- Driveway
- Off-Street Parking
Home Design
- Colonial Architecture
- Brick Exterior Construction
- Frame Construction
- Shingle Roof
- Composition Roof
- Hardboard
Interior Spaces
- 3,129 Sq Ft Home
- 2-Story Property
- Wired For Data
- Ceiling Fan
- Recessed Lighting
- Factory Built Fireplace
- Gas Fireplace
- Bay Window
- French Doors
- Separate Formal Living Room
- Dining Area
- Crawl Space
- Washer and Dryer Hookup
Kitchen
- Eat-In Kitchen
- Stove
- Induction Cooktop
- Dishwasher
- Granite Countertops
Flooring
- Wood
- Partially Carpeted
- Tile
Bedrooms and Bathrooms
- 5 Bedrooms
- En-Suite Primary Bedroom
- Walk-In Closet
- Double Vanity
Outdoor Features
- Outdoor Pool
- Deck
- Stoop
Schools
- Woolridge Elementary School
- Tomahawk Creek Middle School
- Cosby High School
Utilities
- Forced Air Zoned Heating and Cooling System
- Heating System Uses Natural Gas
- Heat Pump System
- Gas Water Heater
- High Speed Internet
- Cable TV Available
Listing and Financial Details
- Tax Lot 32
- Assessor Parcel Number 717-67-72-28-000-000
Community Details
Overview
- Powell Grove Subdivision
- Community Lake
- Pond in Community
Amenities
- Common Area
- Clubhouse
Recreation
- Boat Dock
- Community Playground
- Community Pool
- Trails
Ownership History
Purchase Details
Home Financials for this Owner
Home Financials are based on the most recent Mortgage that was taken out on this home.Purchase Details
Home Financials for this Owner
Home Financials are based on the most recent Mortgage that was taken out on this home.Purchase Details
Home Financials for this Owner
Home Financials are based on the most recent Mortgage that was taken out on this home.Purchase Details
Home Financials for this Owner
Home Financials are based on the most recent Mortgage that was taken out on this home.Purchase Details
Purchase Details
Home Financials for this Owner
Home Financials are based on the most recent Mortgage that was taken out on this home.Similar Homes in Midlothian, VA
Home Values in the Area
Average Home Value in this Area
Purchase History
| Date | Type | Sale Price | Title Company |
|---|---|---|---|
| Deed | $535,000 | Old Republic National Title | |
| Warranty Deed | $310,000 | First Title & Escrow Inc | |
| Warranty Deed | $212,341 | Attorney | |
| Special Warranty Deed | $216,000 | Mmrem Title Llc | |
| Trustee Deed | $250,873 | -- | |
| Warranty Deed | $278,500 | -- |
Mortgage History
| Date | Status | Loan Amount | Loan Type |
|---|---|---|---|
| Open | $401,250 | New Conventional | |
| Closed | $401,250 | New Conventional | |
| Previous Owner | $316,665 | VA | |
| Previous Owner | $222,648 | New Conventional | |
| Previous Owner | $60,000 | Purchase Money Mortgage | |
| Previous Owner | $278,500 | New Conventional |
Property History
| Date | Event | Price | Change | Sq Ft Price |
|---|---|---|---|---|
| 03/31/2022 03/31/22 | Sold | $535,000 | +8.1% | $171 / Sq Ft |
| 03/05/2022 03/05/22 | Pending | -- | -- | -- |
| 02/28/2022 02/28/22 | For Sale | $495,000 | +59.7% | $158 / Sq Ft |
| 08/29/2016 08/29/16 | Sold | $310,000 | -3.1% | $99 / Sq Ft |
| 07/20/2016 07/20/16 | Pending | -- | -- | -- |
| 06/15/2016 06/15/16 | For Sale | $319,900 | +48.1% | $102 / Sq Ft |
| 09/24/2015 09/24/15 | Sold | $216,000 | -10.0% | $85 / Sq Ft |
| 08/25/2015 08/25/15 | Pending | -- | -- | -- |
| 08/06/2015 08/06/15 | For Sale | $239,900 | -- | $95 / Sq Ft |
Tax History Compared to Growth
Tax History
| Year | Tax Paid | Tax Assessment Tax Assessment Total Assessment is a certain percentage of the fair market value that is determined by local assessors to be the total taxable value of land and additions on the property. | Land | Improvement |
|---|---|---|---|---|
| 2025 | $4,236 | $473,100 | $78,000 | $395,100 |
| 2024 | $4,236 | $461,000 | $78,000 | $383,000 |
| 2023 | $4,027 | $442,500 | $78,000 | $364,500 |
| 2022 | $3,445 | $374,500 | $75,000 | $299,500 |
| 2021 | $3,150 | $324,600 | $72,000 | $252,600 |
| 2020 | $3,149 | $324,600 | $72,000 | $252,600 |
| 2019 | $2,879 | $303,100 | $69,000 | $234,100 |
| 2018 | $2,831 | $298,000 | $66,000 | $232,000 |
| 2017 | $2,780 | $284,400 | $63,000 | $221,400 |
| 2016 | $2,602 | $271,000 | $60,000 | $211,000 |
| 2015 | $2,521 | $260,000 | $59,000 | $201,000 |
| 2014 | -- | $257,400 | $58,000 | $199,400 |
Agents Affiliated with this Home
-
Georgia Cole
G
Seller's Agent in 2022
Georgia Cole
North Point Realty
(804) 240-8301
12 in this area
51 Total Sales
-
Courtney Moore

Buyer's Agent in 2022
Courtney Moore
Real Broker LLC
(804) 334-9654
3 in this area
149 Total Sales
-
Jennifer Jesse

Seller's Agent in 2016
Jennifer Jesse
804 Real Estate, LLC
(804) 833-8982
7 Total Sales
-
Eli Rich

Buyer's Agent in 2016
Eli Rich
First Choice Realty
(804) 248-4663
1 in this area
130 Total Sales
-
J
Seller's Agent in 2015
Jeff Kendrick
Fathom Realty Virginia
-
Jenn Hart

Buyer's Agent in 2015
Jenn Hart
Virginia Capital Realty
(804) 317-7997
138 Total Sales
Map
Source: Central Virginia Regional MLS
MLS Number: 2204814
APN: 717-67-72-28-000-000
- 15210 Powell Grove Rd
- 5504 Meadow Chase Rd
- 16007 Canoe Pointe Loop
- 5567 Riggs Dr
- 5561 Riggs Dr
- 5572 Riggs Dr
- 5555 Riggs Dr
- 5566 Riggs Dr
- 5560 Riggs Dr
- 5543 Riggs Dr
- 15819 Canoe Pointe Loop
- 5530 Riggs Dr
- 5507 Riggs Dr
- 5512 Riggs Dr
- 6305 Walnut Bend Terrace
- 15766 Canoe Pointe Loop Unit 11-3
- 15760 Canoe Pointe Loop Unit 8-3
- 15748 Canoe Pointe Loop Unit 10-3
- 15736 Canoe Pointe Loop
- 000 Canoe Pointe Loop






