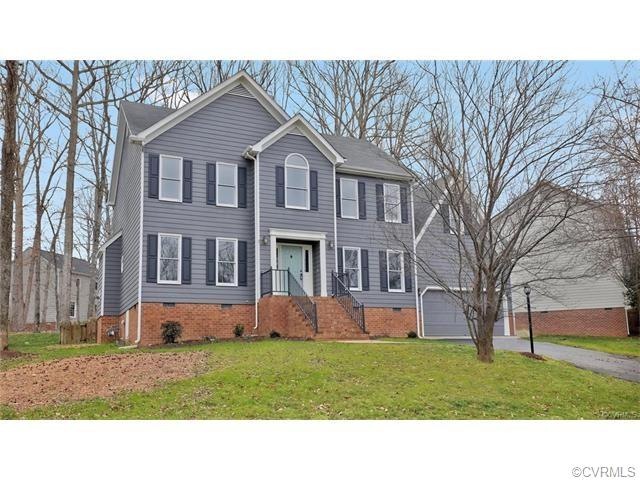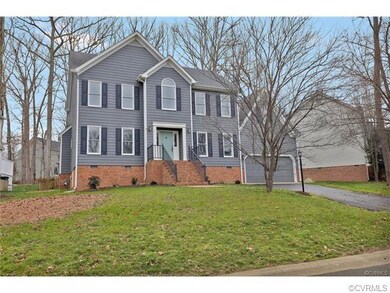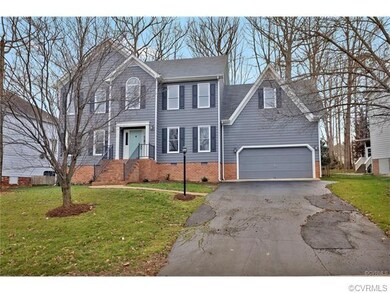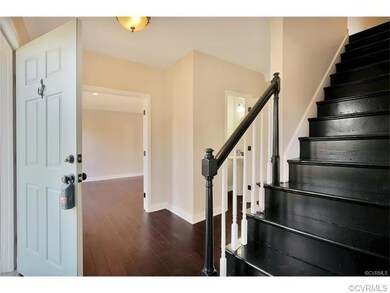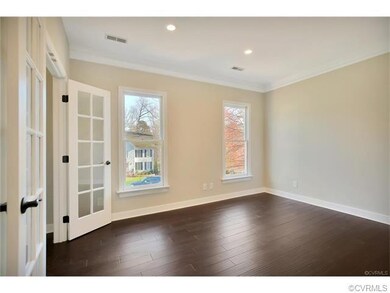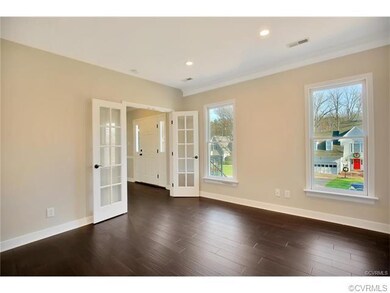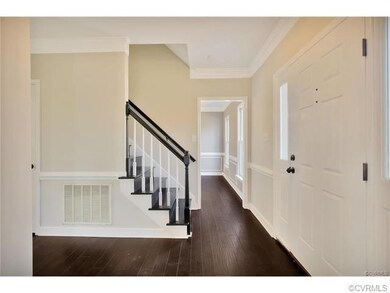
5704 Powell Grove Dr Midlothian, VA 23112
Highlights
- Outdoor Pool
- Colonial Architecture
- Deck
- Cosby High School Rated A
- Community Lake
- Wood Flooring
About This Home
As of March 2022Must see for yourself!!! Introducing this captivating colonial for sale in Woodlake. When you drive up notice the gentle slope of your new home resting on top a hill with impeccable landscaping, paved driveway, and your 2 car attached garage. Notice the many upgrades in the remodeled kitchen which boosts an eat-in breakfast nook, granite counter tops, brand new cabinets, memorizing tile back splash and stainless steel appliances. This home features 2 master bedrooms! The second floor features a master bedroom with an additional 3 bedrooms, as well as the convenience of your laundry room on this level. Master bedroom includes granite double vanity, luxurious new double shower covered with brand new tile and spotless new tile floor! The third floor master is a generously sized room with it's own new mini-split heat and ac system, features walk-in closet and amazing en suite as well. Updated light fixtures throughout, freshly painted interior and exterior, brand new HVAC systems, what more could you ask for? Come see today and check out the desirable neighborhood of Woodlake featuring a 1700 acre lake, community pools, playgrounds, walking trails and more!
Last Agent to Sell the Property
804 Real Estate, LLC License #0225220032 Listed on: 06/15/2016
Home Details
Home Type
- Single Family
Est. Annual Taxes
- $2,602
Year Built
- Built in 1993
Lot Details
- 8,538 Sq Ft Lot
- Back Yard Fenced
- Zoning described as R9
HOA Fees
- $49 Monthly HOA Fees
Parking
- 2 Car Direct Access Garage
Home Design
- Colonial Architecture
- Frame Construction
- Composition Roof
- Hardboard
Interior Spaces
- 3,129 Sq Ft Home
- 3-Story Property
- Ceiling Fan
- Recessed Lighting
- Gas Fireplace
- French Doors
- Dining Area
- Washer and Dryer Hookup
Kitchen
- Eat-In Kitchen
- Granite Countertops
Flooring
- Wood
- Carpet
- Tile
Bedrooms and Bathrooms
- 5 Bedrooms
- En-Suite Primary Bedroom
- Walk-In Closet
- Double Vanity
Outdoor Features
- Outdoor Pool
- Deck
- Stoop
Schools
- Woolridge Elementary School
- Tomahawk Creek Middle School
- Cosby High School
Utilities
- Zoned Heating and Cooling
- Heat Pump System
Listing and Financial Details
- Tax Lot 32
- Assessor Parcel Number 717-67-72-28-000-000
Community Details
Overview
- Woodlake Subdivision
- Community Lake
- Pond in Community
Recreation
- Community Playground
- Community Pool
Ownership History
Purchase Details
Home Financials for this Owner
Home Financials are based on the most recent Mortgage that was taken out on this home.Purchase Details
Home Financials for this Owner
Home Financials are based on the most recent Mortgage that was taken out on this home.Purchase Details
Home Financials for this Owner
Home Financials are based on the most recent Mortgage that was taken out on this home.Purchase Details
Home Financials for this Owner
Home Financials are based on the most recent Mortgage that was taken out on this home.Purchase Details
Purchase Details
Home Financials for this Owner
Home Financials are based on the most recent Mortgage that was taken out on this home.Similar Homes in Midlothian, VA
Home Values in the Area
Average Home Value in this Area
Purchase History
| Date | Type | Sale Price | Title Company |
|---|---|---|---|
| Deed | $535,000 | Old Republic National Title | |
| Warranty Deed | $310,000 | First Title & Escrow Inc | |
| Warranty Deed | $212,341 | Attorney | |
| Special Warranty Deed | $216,000 | Mmrem Title Llc | |
| Trustee Deed | $250,873 | -- | |
| Warranty Deed | $278,500 | -- |
Mortgage History
| Date | Status | Loan Amount | Loan Type |
|---|---|---|---|
| Open | $401,250 | New Conventional | |
| Closed | $401,250 | New Conventional | |
| Previous Owner | $316,665 | VA | |
| Previous Owner | $222,648 | New Conventional | |
| Previous Owner | $60,000 | Purchase Money Mortgage | |
| Previous Owner | $278,500 | New Conventional |
Property History
| Date | Event | Price | Change | Sq Ft Price |
|---|---|---|---|---|
| 03/31/2022 03/31/22 | Sold | $535,000 | +8.1% | $171 / Sq Ft |
| 03/05/2022 03/05/22 | Pending | -- | -- | -- |
| 02/28/2022 02/28/22 | For Sale | $495,000 | +59.7% | $158 / Sq Ft |
| 08/29/2016 08/29/16 | Sold | $310,000 | -3.1% | $99 / Sq Ft |
| 07/20/2016 07/20/16 | Pending | -- | -- | -- |
| 06/15/2016 06/15/16 | For Sale | $319,900 | +48.1% | $102 / Sq Ft |
| 09/24/2015 09/24/15 | Sold | $216,000 | -10.0% | $85 / Sq Ft |
| 08/25/2015 08/25/15 | Pending | -- | -- | -- |
| 08/06/2015 08/06/15 | For Sale | $239,900 | -- | $95 / Sq Ft |
Tax History Compared to Growth
Tax History
| Year | Tax Paid | Tax Assessment Tax Assessment Total Assessment is a certain percentage of the fair market value that is determined by local assessors to be the total taxable value of land and additions on the property. | Land | Improvement |
|---|---|---|---|---|
| 2025 | $4,236 | $473,100 | $78,000 | $395,100 |
| 2024 | $4,236 | $461,000 | $78,000 | $383,000 |
| 2023 | $4,027 | $442,500 | $78,000 | $364,500 |
| 2022 | $3,445 | $374,500 | $75,000 | $299,500 |
| 2021 | $3,150 | $324,600 | $72,000 | $252,600 |
| 2020 | $3,149 | $324,600 | $72,000 | $252,600 |
| 2019 | $2,879 | $303,100 | $69,000 | $234,100 |
| 2018 | $2,831 | $298,000 | $66,000 | $232,000 |
| 2017 | $2,780 | $284,400 | $63,000 | $221,400 |
| 2016 | $2,602 | $271,000 | $60,000 | $211,000 |
| 2015 | $2,521 | $260,000 | $59,000 | $201,000 |
| 2014 | -- | $257,400 | $58,000 | $199,400 |
Agents Affiliated with this Home
-
Georgia Cole
G
Seller's Agent in 2022
Georgia Cole
North Point Realty
(804) 240-8301
12 in this area
51 Total Sales
-
Courtney Moore

Buyer's Agent in 2022
Courtney Moore
Real Broker LLC
(804) 334-9654
3 in this area
149 Total Sales
-
Jennifer Jesse

Seller's Agent in 2016
Jennifer Jesse
804 Real Estate, LLC
(804) 833-8982
7 Total Sales
-
Eli Rich

Buyer's Agent in 2016
Eli Rich
First Choice Realty
(804) 248-4663
1 in this area
130 Total Sales
-
J
Seller's Agent in 2015
Jeff Kendrick
Fathom Realty Virginia
-
Jenn Hart

Buyer's Agent in 2015
Jenn Hart
Virginia Capital Realty
(804) 317-7997
138 Total Sales
Map
Source: Central Virginia Regional MLS
MLS Number: 1620555
APN: 717-67-72-28-000-000
- 15210 Powell Grove Rd
- 5504 Meadow Chase Rd
- 16007 Canoe Pointe Loop
- 5567 Riggs Dr
- 5561 Riggs Dr
- 5572 Riggs Dr
- 5555 Riggs Dr
- 5566 Riggs Dr
- 5560 Riggs Dr
- 5543 Riggs Dr
- 15819 Canoe Pointe Loop
- 5530 Riggs Dr
- 5507 Riggs Dr
- 5512 Riggs Dr
- 6305 Walnut Bend Terrace
- 15766 Canoe Pointe Loop Unit 11-3
- 15760 Canoe Pointe Loop Unit 8-3
- 15748 Canoe Pointe Loop Unit 10-3
- 15736 Canoe Pointe Loop
- 000 Canoe Pointe Loop
