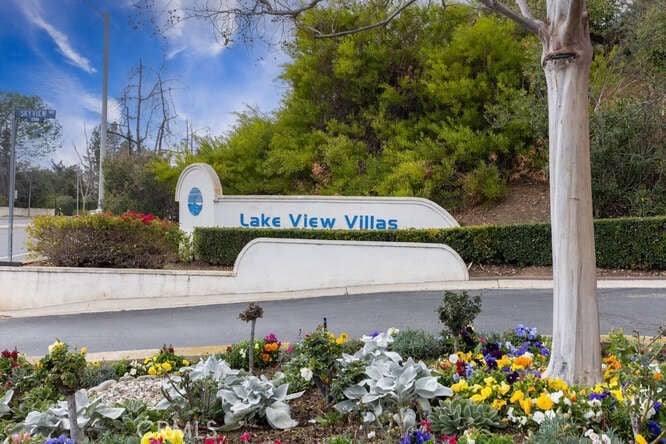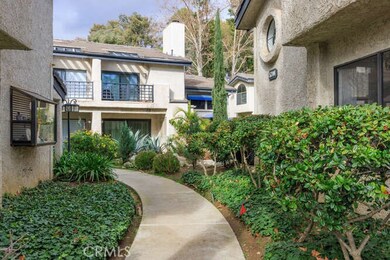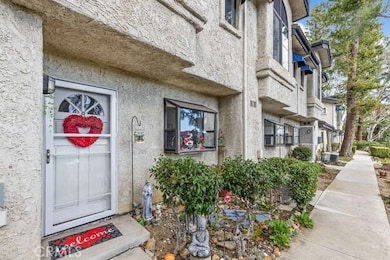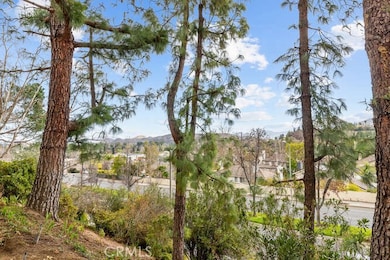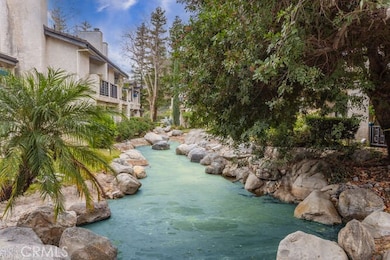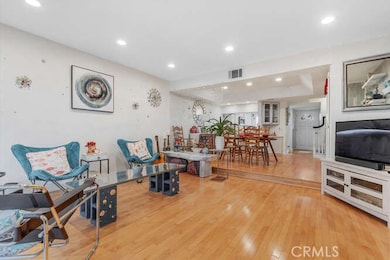
5704 Skyview Way Unit B Agoura Hills, CA 91301
Estimated payment $4,419/month
Highlights
- In Ground Pool
- No Units Above
- 8.67 Acre Lot
- Willow Elementary School Rated A
- Pond View
- Laundry Room
About This Home
Step into this beautiful and character filled Lakeview Villas townhome and immediately feel the warmth, charm and pride of ownership. This fabulous and casually elegant home backs to a scenic pond and sits on one of the prime locations in the complex. The elegant living room has a gas fireplace and opens to a covered patio for entertaining, also a perfect spot for morning coffee or evening drinks. Hardwood floors and recessed lighting add to the ambience. The large formal dining room adjoins the living room, creating a great room feel. The inviting kitchen features a garden window looking out to Ladyface Mountain as well as a breakfast bar. The spacious primary bedroom features a vaulted ceiling, walk in closet, mirrored closets, and a balcony overlooking the pond. Upstairs bathroom has two sinks and a custom stone and tile shower with Rainbird shower head for that Hawaii feel. Second bedroom also has a vaulted ceiling and striking views of Ladyface Mountain. Complex has pool / spa and meandering walkways. 2 car garage and ample guest parking. Walkability factor is off the charts, just a quick and easy walk to Starbucks, Vons, Ralphs, CVS, along with many other great restaurants and businesses. A winner all around, don't miss!
Listing Agent
Keller Williams Realty World Class Brokerage Phone: 818-917-8228 License #01173070 Listed on: 02/05/2025

Townhouse Details
Home Type
- Townhome
Est. Annual Taxes
- $5,819
Year Built
- Built in 1984
Lot Details
- No Units Above
- Two or More Common Walls
HOA Fees
- $898 Monthly HOA Fees
Parking
- 2 Car Garage
Property Views
- Pond
- Mountain
Interior Spaces
- 1,227 Sq Ft Home
- 2-Story Property
- Gas Fireplace
- Living Room with Fireplace
Bedrooms and Bathrooms
- 2 Bedrooms
- All Upper Level Bedrooms
Laundry
- Laundry Room
- Laundry Located Outside
- Gas Dryer Hookup
Outdoor Features
- In Ground Pool
- Exterior Lighting
Additional Features
- Suburban Location
- Central Heating and Cooling System
Listing and Financial Details
- Tax Lot 1
- Tax Tract Number 36303
- Assessor Parcel Number 2051006022
- Seller Considering Concessions
Community Details
Overview
- 72 Units
- Lakeview Villas Association, Phone Number (949) 465-2431
- Pcm HOA
- Lakeview Villas Subdivision
- Foothills
Recreation
- Community Pool
- Community Spa
Map
Home Values in the Area
Average Home Value in this Area
Tax History
| Year | Tax Paid | Tax Assessment Tax Assessment Total Assessment is a certain percentage of the fair market value that is determined by local assessors to be the total taxable value of land and additions on the property. | Land | Improvement |
|---|---|---|---|---|
| 2024 | $5,819 | $489,334 | $347,689 | $141,645 |
| 2023 | $5,718 | $479,740 | $340,872 | $138,868 |
| 2022 | $5,547 | $470,335 | $334,189 | $136,146 |
| 2021 | $5,535 | $461,114 | $327,637 | $133,477 |
| 2019 | $5,343 | $447,439 | $317,920 | $129,519 |
| 2018 | $5,301 | $438,667 | $311,687 | $126,980 |
| 2016 | $4,725 | $394,000 | $280,000 | $114,000 |
| 2015 | $4,414 | $367,000 | $261,000 | $106,000 |
| 2014 | $4,442 | $367,000 | $261,000 | $106,000 |
Property History
| Date | Event | Price | Change | Sq Ft Price |
|---|---|---|---|---|
| 05/17/2025 05/17/25 | Price Changed | $545,000 | -5.2% | $444 / Sq Ft |
| 05/05/2025 05/05/25 | Price Changed | $575,000 | -3.4% | $469 / Sq Ft |
| 03/20/2025 03/20/25 | Price Changed | $595,000 | -9.7% | $485 / Sq Ft |
| 02/05/2025 02/05/25 | For Sale | $659,000 | -- | $537 / Sq Ft |
Purchase History
| Date | Type | Sale Price | Title Company |
|---|---|---|---|
| Interfamily Deed Transfer | -- | Chicago Title Company | |
| Corporate Deed | $380,000 | Chicago Title | |
| Grant Deed | $380,000 | Chicago Title | |
| Interfamily Deed Transfer | -- | Home Connects Title | |
| Grant Deed | $425,000 | Chicago Title Co | |
| Interfamily Deed Transfer | -- | Alliance Title | |
| Grant Deed | $390,000 | Chicago Title Co | |
| Grant Deed | $218,000 | Chicago Title Co | |
| Interfamily Deed Transfer | -- | -- | |
| Gift Deed | -- | -- |
Mortgage History
| Date | Status | Loan Amount | Loan Type |
|---|---|---|---|
| Open | $338,394 | New Conventional | |
| Closed | $335,000 | Purchase Money Mortgage | |
| Previous Owner | $70,000 | New Conventional | |
| Previous Owner | $340,000 | New Conventional | |
| Previous Owner | $292,500 | New Conventional | |
| Previous Owner | $80,000 | Credit Line Revolving | |
| Previous Owner | $201,200 | Balloon | |
| Previous Owner | $200,637 | Unknown | |
| Previous Owner | $184,000 | Unknown | |
| Previous Owner | $14,000 | Credit Line Revolving | |
| Previous Owner | $174,400 | No Value Available | |
| Closed | $21,800 | No Value Available | |
| Closed | $55,250 | No Value Available |
Similar Homes in Agoura Hills, CA
Source: California Regional Multiple Listing Service (CRMLS)
MLS Number: SR25026764
APN: 2051-006-022
- 5704 Skyview Way Unit E
- 5704 Skyview Way Unit B
- 29153 Oakpath Dr
- 29121 Thousand Oaks Blvd Unit C
- 29340 Castlehill Dr
- 29140 Quail Run Dr
- 5800 Kanan Rd Unit 280
- 5800 Kanan Rd Unit 181
- 5800 Kanan Rd Unit 247
- 29429 Trailway Ln
- 28947 Thousand Oaks Blvd Unit 134
- 28915 Thousand Oaks Blvd Unit 185
- 29451 Trailway Ln
- 29018 Saddlebrook Dr
- 29504 Woodbrook Dr
- 5675 Medeabrook Place
- 29302 Laro Dr
- 5453 Softwind Way
- 29628 Woodbrook Dr
- 29003 Hollow Oak Ct
