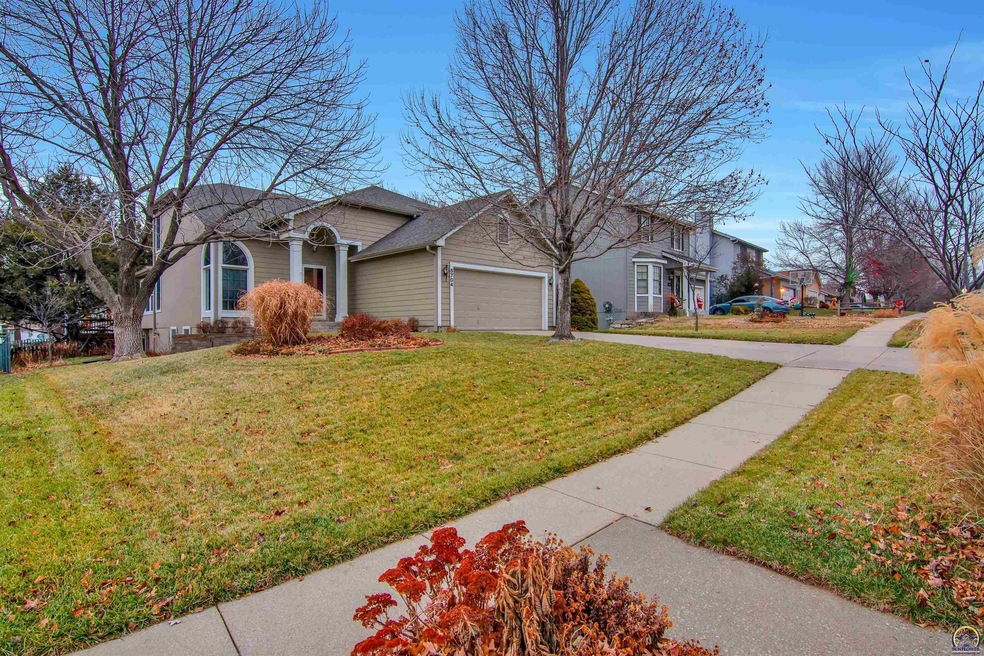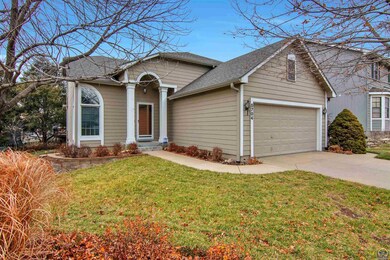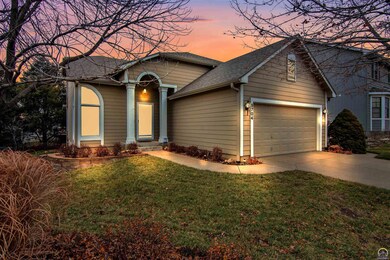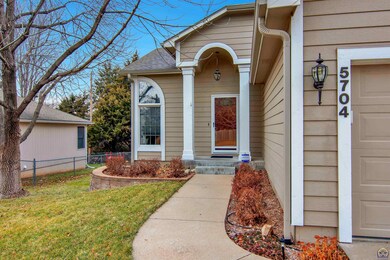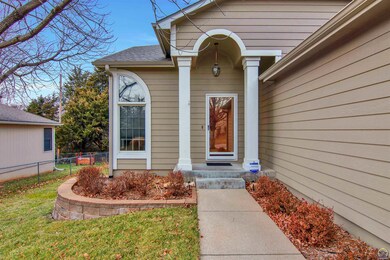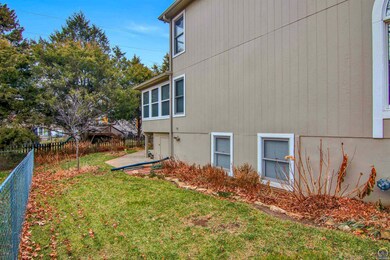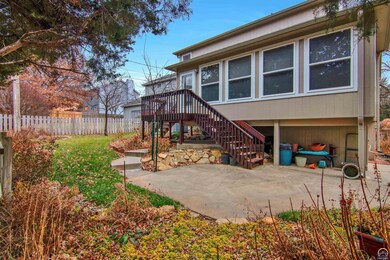
5704 SW 35th St Topeka, KS 66614
Southwest Topeka NeighborhoodHighlights
- Deck
- Recreation Room
- Community Pool
- Farley Elementary School Rated A-
- Wood Flooring
- 2 Car Attached Garage
About This Home
As of February 2023Prairie Trace! While cooking dinner you will all be together whether one has plopped down at the dining room table for activities, they are watching TV in the spacious living room with vaulted ceiling, or reading in the bright and big 3 season room that was added by Boling Construction! Bonus OFFICE SPACE in the extra large upstairs landing! Primary bedroom near the kitchen will tempt you with midnight snacks, but you will stay strong like the foundation of this home! A meticulous owner has ensured that beautiful landscaping and plantings have always kept water away from the foundation! More of your free time can be spent in the finished basement area, and an industrious buyer could even finish another room down there! Two good sized bedrooms, full bath, and large storage closet upstairs! Large closets throughout! Access to the neighborhood swimming pool! Flooring allowance for upstairs carpet and bath areas negotiable with a full price offer!
Last Agent to Sell the Property
Coldwell Banker American Home License #00229402 Listed on: 10/25/2022

Home Details
Home Type
- Single Family
Est. Annual Taxes
- $3,994
Year Built
- Built in 1995
Lot Details
- Lot Dimensions are 66x109
- Paved or Partially Paved Lot
HOA Fees
- $8 Monthly HOA Fees
Parking
- 2 Car Attached Garage
- Automatic Garage Door Opener
Home Design
- Frame Construction
- Architectural Shingle Roof
- Stick Built Home
Interior Spaces
- 2,540 Sq Ft Home
- 1.5-Story Property
- Living Room
- Dining Room
- Recreation Room
- Partially Finished Basement
- Basement Fills Entire Space Under The House
Kitchen
- Electric Cooktop
- Disposal
Flooring
- Wood
- Carpet
Bedrooms and Bathrooms
- 3 Bedrooms
Laundry
- Laundry Room
- Laundry on main level
Outdoor Features
- Deck
- Patio
Schools
- Farley Elementary School
- Washburn Rural Middle School
- Washburn Rural High School
Utilities
- Forced Air Heating and Cooling System
- Water Heater
Listing and Financial Details
- Assessor Parcel Number R61027
Community Details
Overview
- Association fees include pool
- Prairietrace.Com Association
- Prairie Trace 7 Subdivision
Recreation
- Community Pool
Ownership History
Purchase Details
Home Financials for this Owner
Home Financials are based on the most recent Mortgage that was taken out on this home.Similar Homes in Topeka, KS
Home Values in the Area
Average Home Value in this Area
Purchase History
| Date | Type | Sale Price | Title Company |
|---|---|---|---|
| Warranty Deed | -- | Kansas Secured Title |
Mortgage History
| Date | Status | Loan Amount | Loan Type |
|---|---|---|---|
| Open | $267,900 | New Conventional |
Property History
| Date | Event | Price | Change | Sq Ft Price |
|---|---|---|---|---|
| 05/09/2025 05/09/25 | Pending | -- | -- | -- |
| 05/09/2025 05/09/25 | For Sale | $325,000 | +14.0% | $144 / Sq Ft |
| 02/10/2023 02/10/23 | Sold | -- | -- | -- |
| 01/09/2023 01/09/23 | Pending | -- | -- | -- |
| 01/02/2023 01/02/23 | For Sale | $285,000 | 0.0% | $112 / Sq Ft |
| 01/01/2023 01/01/23 | Off Market | -- | -- | -- |
| 11/30/2022 11/30/22 | Price Changed | $285,000 | -1.7% | $112 / Sq Ft |
| 10/25/2022 10/25/22 | For Sale | $289,900 | -- | $114 / Sq Ft |
Tax History Compared to Growth
Tax History
| Year | Tax Paid | Tax Assessment Tax Assessment Total Assessment is a certain percentage of the fair market value that is determined by local assessors to be the total taxable value of land and additions on the property. | Land | Improvement |
|---|---|---|---|---|
| 2023 | $4,968 | $31,326 | $0 | $0 |
| 2022 | $3,994 | $24,957 | $0 | $0 |
| 2021 | $3,462 | $21,702 | $0 | $0 |
| 2020 | $3,232 | $20,668 | $0 | $0 |
| 2019 | $3,141 | $20,067 | $0 | $0 |
| 2018 | $3,040 | $19,483 | $0 | $0 |
| 2017 | $3,030 | $19,195 | $0 | $0 |
| 2014 | $3,005 | $18,819 | $0 | $0 |
Agents Affiliated with this Home
-
Sherrill Shepard

Seller's Agent in 2025
Sherrill Shepard
Better Homes and Gardens Real
(785) 845-7973
20 in this area
245 Total Sales
-
Chen Liang

Buyer's Agent in 2025
Chen Liang
KW One Legacy Partners, LLC
(785) 438-7874
15 in this area
213 Total Sales
-
Luke L. Thompson

Seller's Agent in 2023
Luke L. Thompson
Coldwell Banker American Home
(785) 969-9296
35 in this area
279 Total Sales
-
Joseph Frobisher III

Seller Co-Listing Agent in 2023
Joseph Frobisher III
Coldwell Banker American Home
(785) 580-3866
1 in this area
24 Total Sales
Map
Source: Sunflower Association of REALTORS®
MLS Number: 226537
APN: 145-16-0-30-21-109-000
- 5646 SW 34th Terrace
- 5619 SW 35th St
- 5634 SW 34th Terrace
- 5604 SW 34th Terrace
- 3742 SW Clarion Park Dr
- 5616 SW 38th St
- 5828 SW Turnberry Ct
- 5641 SW Foxcroft Cir S Unit 202
- 3079 SW Maupin Ln Unit 105
- 3001 SW Maupin Ln Unit 106
- 3352 SW Mcclure Ct
- 5600 SW Foxcroft Cir S
- 3001 SW Quail Creek Dr
- 5613 SW Foxcroft Cir N
- 2925 SW Arrowhead Rd
- 2932 SW Arrowhead Rd
- 30A SW Postoak Dr
- 2916 SW Foxcroft 3 Ct
- 3930 SW Stonybrook Dr
- 000 SW Armstrong Ave
