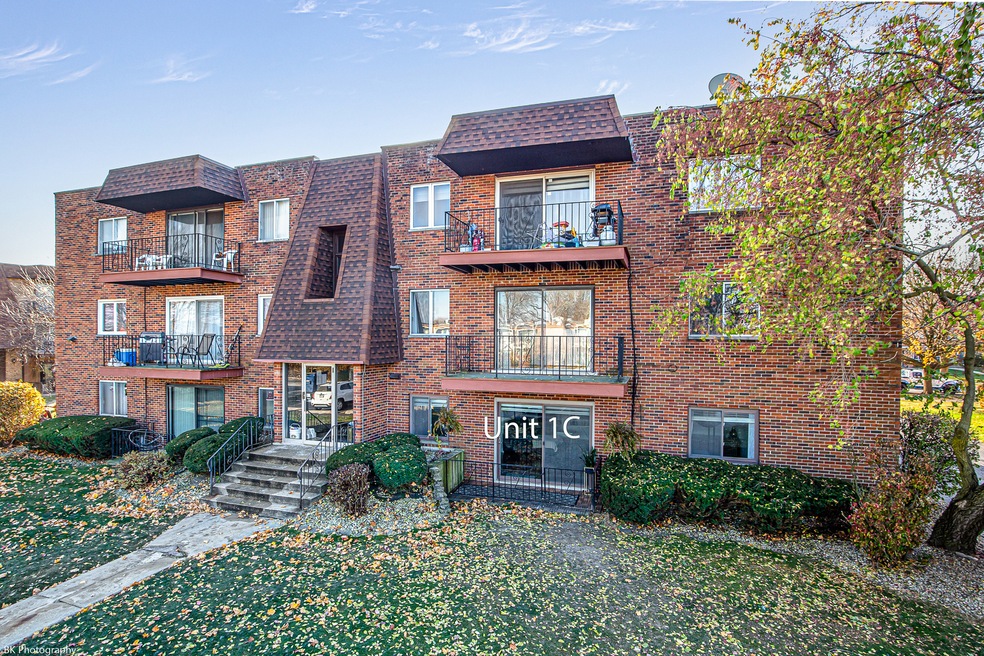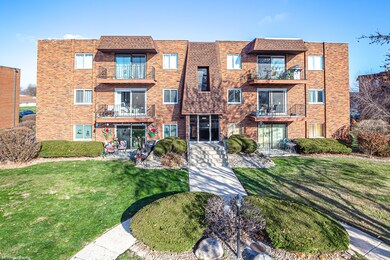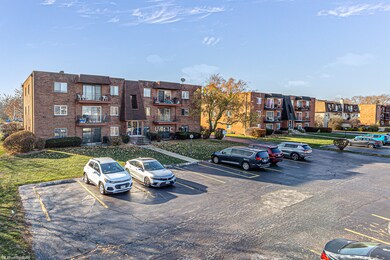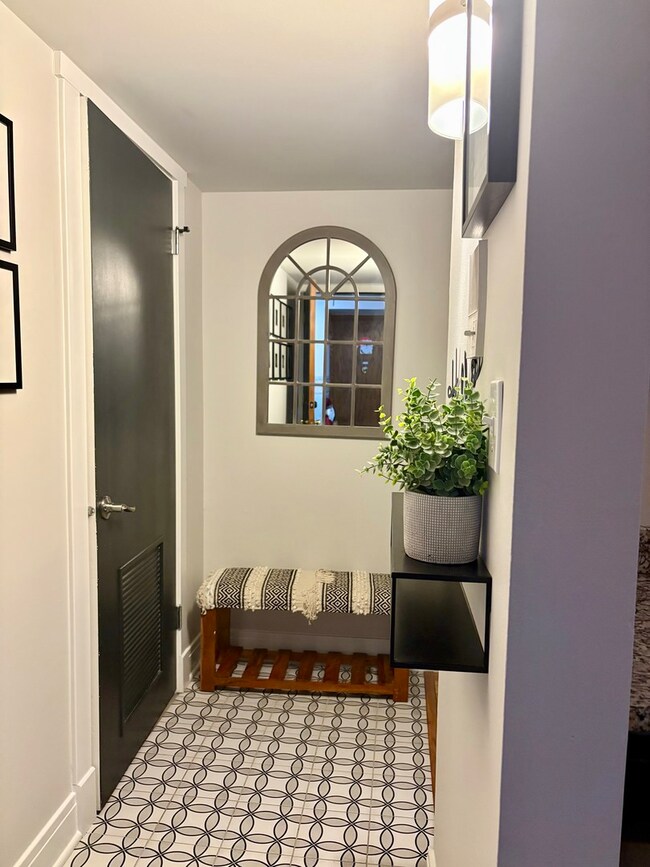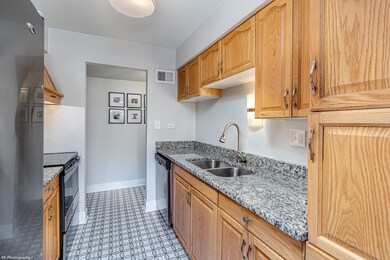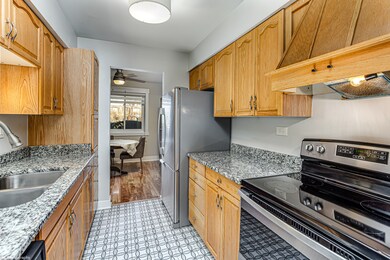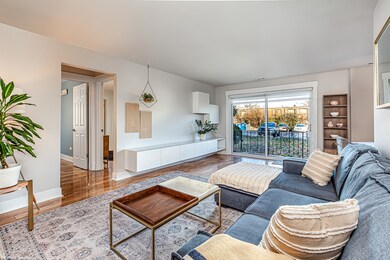
5704 W 128th St Unit 1C Crestwood, IL 60445
Highlights
- Main Floor Bedroom
- L-Shaped Dining Room
- Built-In Features
- Chippewa Elementary School Rated A-
- Double Pane Windows
- Walk-In Closet
About This Home
As of February 2025Why Rent when you can Own for less! Gorgeously renovated and freshly painted large 2 Bedroom 1.1 Bath Crestwood first floor condo features stainless steel appliances, granite counter tops, wood plank laminate flooring, white doors/trim, welcoming foyer, a bright living room with custom build-in cabinetry and balcony access, private kitchen, separate dining area, large master bedroom with walk in closet, second good sized bedroom and updated baths with new plumbing and modern tiles. Luxury full size bath has custom Nordic Oak vanity and Kohler faucet. All windows and patio doors are double pane. Custom blinds throughout.Two parking spaces and plenty of guest parking. Nice sized storage room. Highly desirable Palos Heights school district 128. Great location near Lake Katherine Nature Center and Botanic Gardens, shopping, restaurants and quick access to I-294!
Last Agent to Sell the Property
Coldwell Banker Realty License #475136800 Listed on: 12/05/2024

Property Details
Home Type
- Condominium
Est. Annual Taxes
- $1,505
Year Built
- Built in 1973
HOA Fees
- $190 Monthly HOA Fees
Home Design
- Brick Exterior Construction
Interior Spaces
- 1,000 Sq Ft Home
- 3-Story Property
- Built-In Features
- Double Pane Windows
- Window Treatments
- Entrance Foyer
- Family Room
- Living Room
- L-Shaped Dining Room
Kitchen
- Range<<rangeHoodToken>>
- <<microwave>>
- Dishwasher
Flooring
- Laminate
- Ceramic Tile
Bedrooms and Bathrooms
- 2 Bedrooms
- 2 Potential Bedrooms
- Main Floor Bedroom
- Walk-In Closet
Laundry
- Laundry Room
- Washer and Dryer Hookup
Parking
- 2 Parking Spaces
- Uncovered Parking
- Parking Included in Price
- Assigned Parking
Utilities
- Central Air
- Heating Available
- Lake Michigan Water
Listing and Financial Details
- Homeowner Tax Exemptions
Community Details
Overview
- Association fees include water, insurance, exterior maintenance, lawn care, snow removal
- 12 Units
- Jody Association, Phone Number (708) 759-8762
- Carriage Lane Subdivision
- Property managed by Carriage way condo association
Pet Policy
- Pets up to 30 lbs
- Dogs and Cats Allowed
Security
- Resident Manager or Management On Site
Ownership History
Purchase Details
Home Financials for this Owner
Home Financials are based on the most recent Mortgage that was taken out on this home.Purchase Details
Home Financials for this Owner
Home Financials are based on the most recent Mortgage that was taken out on this home.Purchase Details
Home Financials for this Owner
Home Financials are based on the most recent Mortgage that was taken out on this home.Purchase Details
Purchase Details
Home Financials for this Owner
Home Financials are based on the most recent Mortgage that was taken out on this home.Purchase Details
Home Financials for this Owner
Home Financials are based on the most recent Mortgage that was taken out on this home.Similar Homes in the area
Home Values in the Area
Average Home Value in this Area
Purchase History
| Date | Type | Sale Price | Title Company |
|---|---|---|---|
| Warranty Deed | $175,000 | None Listed On Document | |
| Warranty Deed | $98,500 | Chicago Title | |
| Warranty Deed | $77,500 | Chicago Title | |
| Sheriffs Deed | $44,500 | None Available | |
| Warranty Deed | $75,000 | Professional National Title | |
| Interfamily Deed Transfer | $50,000 | -- |
Mortgage History
| Date | Status | Loan Amount | Loan Type |
|---|---|---|---|
| Previous Owner | $95,500 | New Conventional | |
| Previous Owner | $73,625 | New Conventional | |
| Previous Owner | $90,000 | Unknown | |
| Previous Owner | $15,000 | Credit Line Revolving | |
| Previous Owner | $69,000 | Unknown | |
| Previous Owner | $71,000 | No Value Available | |
| Previous Owner | $50,000 | Seller Take Back |
Property History
| Date | Event | Price | Change | Sq Ft Price |
|---|---|---|---|---|
| 07/01/2025 07/01/25 | Price Changed | $234,500 | -2.1% | $235 / Sq Ft |
| 05/14/2025 05/14/25 | Price Changed | $239,500 | -4.0% | $240 / Sq Ft |
| 04/30/2025 04/30/25 | For Sale | $249,500 | +42.6% | $250 / Sq Ft |
| 02/06/2025 02/06/25 | Sold | $175,000 | -2.7% | $175 / Sq Ft |
| 01/29/2025 01/29/25 | Pending | -- | -- | -- |
| 01/24/2025 01/24/25 | For Sale | $179,900 | 0.0% | $180 / Sq Ft |
| 01/09/2025 01/09/25 | Pending | -- | -- | -- |
| 01/04/2025 01/04/25 | Price Changed | $179,900 | -2.7% | $180 / Sq Ft |
| 12/05/2024 12/05/24 | For Sale | $184,900 | +87.7% | $185 / Sq Ft |
| 04/24/2020 04/24/20 | Sold | $98,500 | +0.5% | $99 / Sq Ft |
| 02/29/2020 02/29/20 | Pending | -- | -- | -- |
| 02/09/2020 02/09/20 | For Sale | $98,000 | +26.5% | $98 / Sq Ft |
| 09/12/2018 09/12/18 | Sold | $77,500 | -8.8% | $86 / Sq Ft |
| 08/07/2018 08/07/18 | Pending | -- | -- | -- |
| 07/27/2018 07/27/18 | Price Changed | $85,000 | -5.5% | $94 / Sq Ft |
| 06/08/2018 06/08/18 | Price Changed | $89,900 | -5.3% | $100 / Sq Ft |
| 05/25/2018 05/25/18 | For Sale | $94,900 | -- | $105 / Sq Ft |
Tax History Compared to Growth
Tax History
| Year | Tax Paid | Tax Assessment Tax Assessment Total Assessment is a certain percentage of the fair market value that is determined by local assessors to be the total taxable value of land and additions on the property. | Land | Improvement |
|---|---|---|---|---|
| 2024 | $1,505 | $9,578 | $1,315 | $8,263 |
| 2023 | $970 | $9,578 | $1,315 | $8,263 |
| 2022 | $970 | $6,816 | $1,830 | $4,986 |
| 2021 | $944 | $6,814 | $1,829 | $4,985 |
| 2020 | $992 | $6,814 | $1,829 | $4,985 |
| 2019 | $1,074 | $7,483 | $1,658 | $5,825 |
| 2018 | $1,610 | $9,846 | $1,658 | $8,188 |
| 2017 | $1,674 | $9,846 | $1,658 | $8,188 |
| 2016 | $1,188 | $6,885 | $1,372 | $5,513 |
| 2015 | $1,137 | $6,885 | $1,372 | $5,513 |
| 2014 | $1,127 | $6,885 | $1,372 | $5,513 |
| 2013 | $1,601 | $9,248 | $1,372 | $7,876 |
Agents Affiliated with this Home
-
David Tovias

Seller's Agent in 2025
David Tovias
Keller Williams Thrive
(630) 669-1373
1 in this area
23 Total Sales
-
Mary Wallace

Seller's Agent in 2025
Mary Wallace
Coldwell Banker Realty
(708) 203-1412
18 in this area
685 Total Sales
-
Patricia Tovias
P
Seller Co-Listing Agent in 2025
Patricia Tovias
Keller Williams Thrive
(312) 248-3062
14 Total Sales
-
Kristi Turn

Seller's Agent in 2020
Kristi Turn
Keller Williams Preferred Rlty
(708) 798-1111
31 in this area
223 Total Sales
-
Noshin Ward

Seller's Agent in 2018
Noshin Ward
Starwood Real Estate LLC
(312) 404-2118
1 in this area
50 Total Sales
-
Lorraine Fitzpatrick
L
Buyer's Agent in 2018
Lorraine Fitzpatrick
Century 21 Ham & Associates
(708) 361-8888
5 Total Sales
Map
Source: Midwest Real Estate Data (MRED)
MLS Number: 12219503
APN: 24-32-208-010-1003
- 5704 128th St Unit 3D
- 5715 Park Place Unit K1
- 12720 Carriage Ln Unit H2
- 5715 129th St Unit 1A
- 5530 Parkview Ct
- 5701 W 129th Place Unit 2B
- 5821 W 127th St
- 9208 S Monitor Ave
- 12620 S Alpine Dr Unit 8
- 12625 S Menard Ave
- 12850 Crestbrook Ct Unit 3
- 5544 W Cal Sag Rd
- 12809 W Playfield Dr
- 12801 W Playfield Dr
- 12732 S Austin Ave
- 13116 Fairway Dr
- 12813 E Playfield Dr
- 13110 W Playfield Dr
- 6052 W 128th St
- 5844 W 124th St
