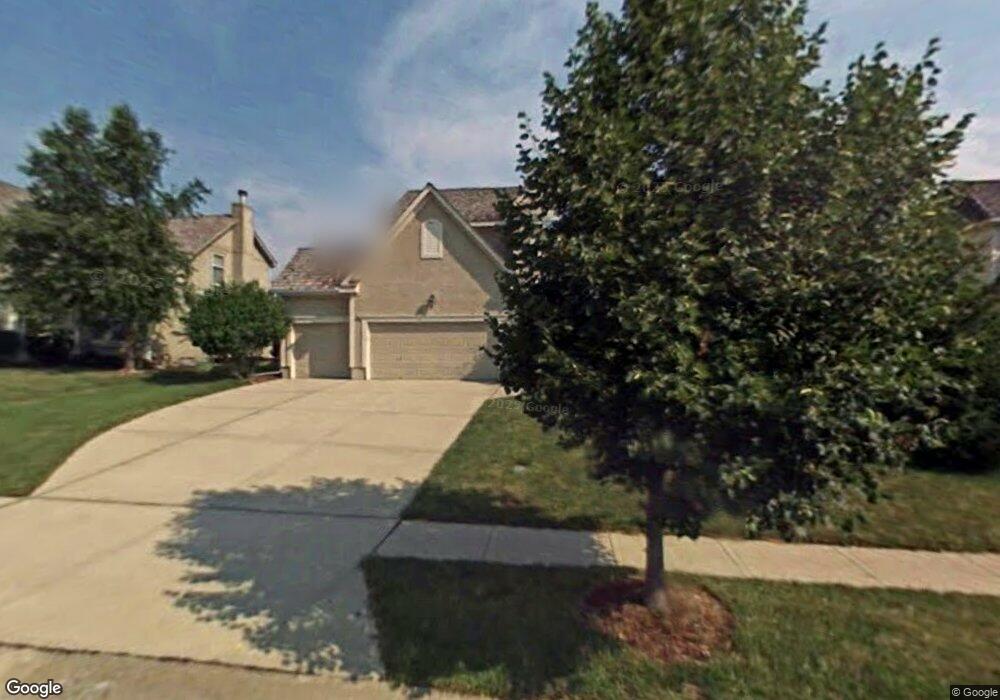5704 W 154th St Overland Park, KS 66223
Blue Valley NeighborhoodEstimated Value: $505,000 - $581,000
4
Beds
5
Baths
3,625
Sq Ft
$152/Sq Ft
Est. Value
About This Home
This home is located at 5704 W 154th St, Overland Park, KS 66223 and is currently estimated at $550,275, approximately $151 per square foot. 5704 W 154th St is a home located in Johnson County with nearby schools including Stanley Elementary School, Blue Valley Middle School, and Blue Valley High School.
Ownership History
Date
Name
Owned For
Owner Type
Purchase Details
Closed on
May 20, 2016
Sold by
Albadawi Zaher Mhd and Alsafi Chaza
Bought by
Albadawi Zaher Mhd and Alsafi Chaza
Current Estimated Value
Home Financials for this Owner
Home Financials are based on the most recent Mortgage that was taken out on this home.
Original Mortgage
$319,422
Outstanding Balance
$253,701
Interest Rate
3.59%
Mortgage Type
New Conventional
Estimated Equity
$296,574
Purchase Details
Closed on
Mar 21, 2008
Sold by
Drenth Ray L and Drenth Terrie C
Bought by
Primacy Closing Corp
Home Financials for this Owner
Home Financials are based on the most recent Mortgage that was taken out on this home.
Original Mortgage
$274,500
Interest Rate
5.89%
Mortgage Type
New Conventional
Purchase Details
Closed on
Apr 7, 2007
Sold by
Primacy Closing Corp
Bought by
Baig Mohammad Shohab and Baig Tahira Shohab
Home Financials for this Owner
Home Financials are based on the most recent Mortgage that was taken out on this home.
Original Mortgage
$274,500
Interest Rate
5.89%
Mortgage Type
New Conventional
Create a Home Valuation Report for This Property
The Home Valuation Report is an in-depth analysis detailing your home's value as well as a comparison with similar homes in the area
Home Values in the Area
Average Home Value in this Area
Purchase History
| Date | Buyer | Sale Price | Title Company |
|---|---|---|---|
| Albadawi Zaher Mhd | -- | Platinum Title | |
| Albadawi Zaher Mhd | -- | Platinum Title | |
| Primacy Closing Corp | -- | Stewart Title Of Kansas City | |
| Baig Mohammad Shohab | -- | Stewart Title Of Kansas City |
Source: Public Records
Mortgage History
| Date | Status | Borrower | Loan Amount |
|---|---|---|---|
| Open | Albadawi Zaher Mhd | $319,422 | |
| Previous Owner | Primacy Closing Corp | $274,500 | |
| Previous Owner | Baig Mohammad Shohab | $274,500 |
Source: Public Records
Tax History Compared to Growth
Tax History
| Year | Tax Paid | Tax Assessment Tax Assessment Total Assessment is a certain percentage of the fair market value that is determined by local assessors to be the total taxable value of land and additions on the property. | Land | Improvement |
|---|---|---|---|---|
| 2024 | $5,650 | $55,200 | $10,151 | $45,049 |
| 2023 | $5,416 | $52,014 | $10,151 | $41,863 |
| 2022 | $4,856 | $45,839 | $10,151 | $35,688 |
| 2021 | $4,856 | $42,263 | $8,829 | $33,434 |
| 2020 | $4,706 | $41,849 | $7,059 | $34,790 |
| 2019 | $4,643 | $40,411 | $4,706 | $35,705 |
| 2018 | $4,422 | $37,732 | $4,706 | $33,026 |
| 2017 | $4,288 | $35,949 | $4,706 | $31,243 |
| 2016 | $3,859 | $32,338 | $4,706 | $27,632 |
| 2015 | $3,829 | $31,959 | $4,706 | $27,253 |
| 2013 | -- | $29,958 | $4,706 | $25,252 |
Source: Public Records
Map
Nearby Homes
- 5901 W 153rd Terrace
- 15316 Woodson Ln
- 5501 W 155th St
- 15821 Rosewood St
- 6115 W 157th St
- 15134 Beverly St
- 6214 W 156th Terrace
- 5105 W 157th St
- 15457 Iron Horse Cir
- 15603 Linden Ln
- 15612 Barkley St
- 14913 Ash St
- 15090 Walmer St
- 5701 W 148th Place
- 5800 W 148th Place
- 3900 W 158th Place
- 15813 Linden St
- 4005 W 158th Place
- 3953 W 158th Place
- 6205 W 149th St
- 5800 W 154th St
- 5700 W 154th St
- 5705 W 153rd Terrace
- 5801 W 153rd Terrace
- 5610 W 154th St
- 5804 W 154th St
- 5701 W 153rd Terrace
- 5805 W 153rd Terrace
- 5701 W 154th St
- 5705 W 154th St
- 5609 W 153rd Terrace
- 5606 W 154th St
- 5902 W 154th St
- 15401 Reeds St
- 5807 W 154th St
- 15406 Reeds St
- 5605 W 153rd Terrace
- 5905 W 153rd Terrace
- 5706 W 153rd Terrace
- 5800 W 153rd Terrace
