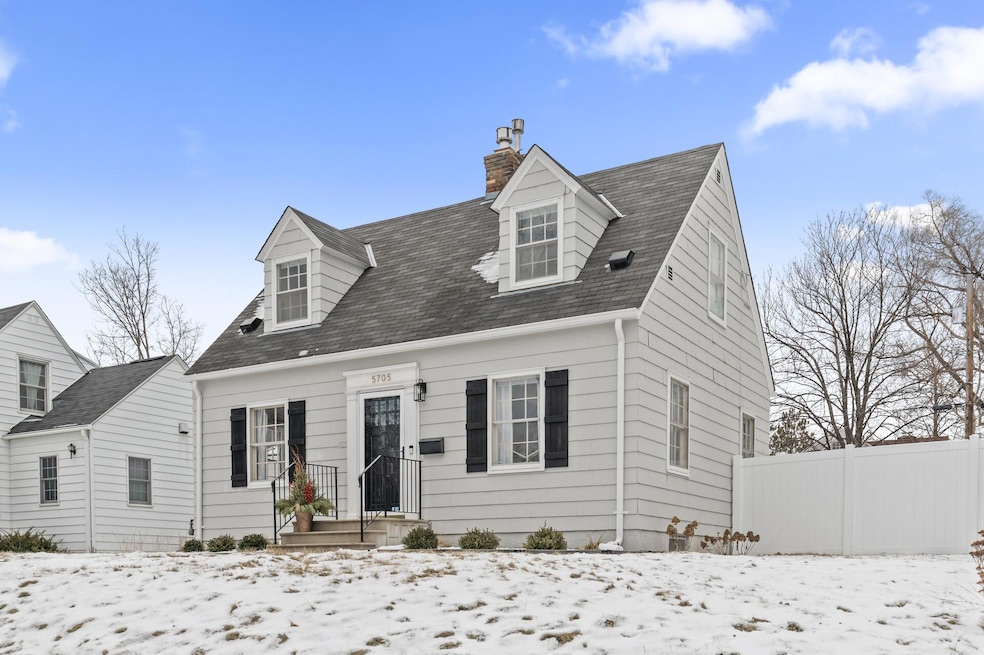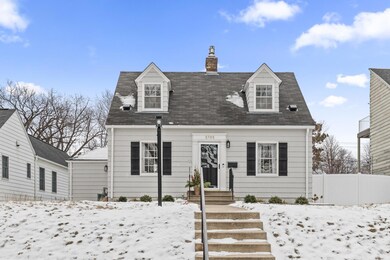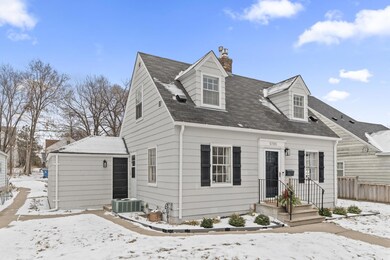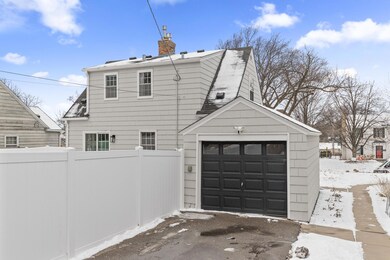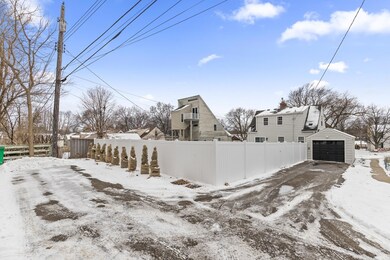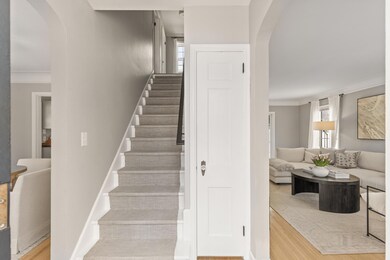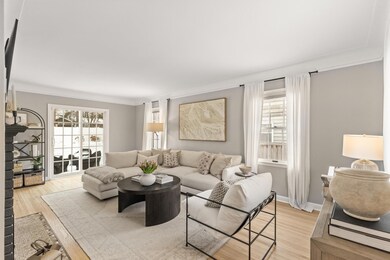
5705 Dupont Ave S Minneapolis, MN 55419
Kenny NeighborhoodHighlights
- Family Room with Fireplace
- No HOA
- Stainless Steel Appliances
- Kenny Community School Rated A-
- Double Oven
- The kitchen features windows
About This Home
As of February 2025This property is impeccably presented and a must-visit. It seamlessly blends modern updates with timeless appeal. Inside, bathed in abundant natural light, you'll find stunning hardwood floors that extend throughout the home. The residence is impeccably clean and ready for you to move in. The kitchen boasts stainless steel appliances and a double oven, complemented by a formal dining room and a spacious living room featuring a fireplace. Step outside to enjoy the private, fenced backyard, enhanced by recent professional landscaping surrounding the entire property. A newly added composite deck enhances the patio's elegance, complete with beautiful pavers. In the basement, there's a cozy family room featuring an additional fireplace, updated flooring, freshly painted walls, and a newer washer and dryer. Act quickly to secure this opportunity and make this your new home before it’s gone!
Home Details
Home Type
- Single Family
Est. Annual Taxes
- $4,266
Year Built
- Built in 1937
Lot Details
- 8,276 Sq Ft Lot
- Lot Dimensions are 61x135x61x135
- Property is Fully Fenced
- Privacy Fence
- Vinyl Fence
Parking
- 1 Car Attached Garage
Home Design
- Shake Siding
Interior Spaces
- 1.5-Story Property
- Family Room with Fireplace
- 2 Fireplaces
- Living Room with Fireplace
- Finished Basement
- Natural lighting in basement
Kitchen
- Double Oven
- Range
- Microwave
- Stainless Steel Appliances
- The kitchen features windows
Bedrooms and Bathrooms
- 2 Bedrooms
- 1 Full Bathroom
Laundry
- Dryer
- Washer
Utilities
- Forced Air Heating and Cooling System
Community Details
- No Home Owners Association
- Auditors Sub 151 Subdivision
Listing and Financial Details
- Assessor Parcel Number 2102824140035
Ownership History
Purchase Details
Home Financials for this Owner
Home Financials are based on the most recent Mortgage that was taken out on this home.Purchase Details
Home Financials for this Owner
Home Financials are based on the most recent Mortgage that was taken out on this home.Purchase Details
Home Financials for this Owner
Home Financials are based on the most recent Mortgage that was taken out on this home.Purchase Details
Purchase Details
Similar Homes in the area
Home Values in the Area
Average Home Value in this Area
Purchase History
| Date | Type | Sale Price | Title Company |
|---|---|---|---|
| Warranty Deed | $385,000 | Premier Title | |
| Warranty Deed | $331,300 | -- | |
| Warranty Deed | $257,800 | -- | |
| Warranty Deed | $257,800 | -- | |
| Warranty Deed | $226,100 | -- | |
| Warranty Deed | $131,500 | -- |
Mortgage History
| Date | Status | Loan Amount | Loan Type |
|---|---|---|---|
| Open | $110,000 | No Value Available | |
| Open | $504,000 | Construction | |
| Previous Owner | $265,040 | New Conventional | |
| Previous Owner | $240,000 | New Conventional | |
| Previous Owner | $25,000 | Credit Line Revolving | |
| Previous Owner | $242,775 | FHA | |
| Previous Owner | $253,992 | FHA | |
| Previous Owner | $206,240 | Adjustable Rate Mortgage/ARM | |
| Previous Owner | $51,560 | Stand Alone Second |
Property History
| Date | Event | Price | Change | Sq Ft Price |
|---|---|---|---|---|
| 02/21/2025 02/21/25 | Sold | $385,000 | +2.7% | $308 / Sq Ft |
| 01/24/2025 01/24/25 | Pending | -- | -- | -- |
| 01/21/2025 01/21/25 | For Sale | $374,900 | +13.2% | $300 / Sq Ft |
| 08/29/2022 08/29/22 | Sold | $331,300 | -1.0% | $261 / Sq Ft |
| 07/18/2022 07/18/22 | Pending | -- | -- | -- |
| 07/18/2022 07/18/22 | For Sale | $334,500 | -- | $263 / Sq Ft |
Tax History Compared to Growth
Tax History
| Year | Tax Paid | Tax Assessment Tax Assessment Total Assessment is a certain percentage of the fair market value that is determined by local assessors to be the total taxable value of land and additions on the property. | Land | Improvement |
|---|---|---|---|---|
| 2023 | $4,266 | $334,000 | $209,000 | $125,000 |
| 2022 | $4,449 | $325,000 | $180,000 | $145,000 |
| 2021 | $4,235 | $328,000 | $147,000 | $181,000 |
| 2020 | $4,570 | $298,500 | $146,200 | $152,300 |
| 2019 | $4,710 | $298,500 | $132,600 | $165,900 |
| 2018 | $4,348 | $298,500 | $132,600 | $165,900 |
| 2017 | $4,460 | $274,000 | $120,500 | $153,500 |
| 2016 | $4,498 | $274,000 | $120,500 | $153,500 |
| 2015 | $4,440 | $258,500 | $120,500 | $138,000 |
| 2014 | -- | $236,500 | $117,500 | $119,000 |
Agents Affiliated with this Home
-
J
Seller's Agent in 2025
Jennifer Favorite
RE/MAX Advantage Plus
-
J
Buyer's Agent in 2025
Jeanne LeVasseur
Keller Williams Realty Integrity
-
S
Seller's Agent in 2022
Scott MacDougall
LPT Realty, LLC
Map
Source: NorthstarMLS
MLS Number: 6650791
APN: 21-028-24-14-0035
- 5800 Bryant Ave S
- 5844 Dupont Ave S
- 5521 Emerson Ave S
- 5540 Aldrich Ave S
- 5557 Girard Ave S
- 5540 Fremont Ave S
- 5512 Bryant Ave S
- 5920 Colfax Ave S
- 5545 Irving Ave S
- 5712 Grand Ave S
- 5409 Aldrich Ave S
- 6021 Girard Ave S
- 5332 Aldrich Ave S
- 5812 Knox Ave S
- 5749 Pleasant Ave
- 5605 Logan Ave S
- 5446 Pleasant Ave
- 6138 Colfax Ln S
- 910 W 62nd St
- 324 W Diamond Lake Rd
