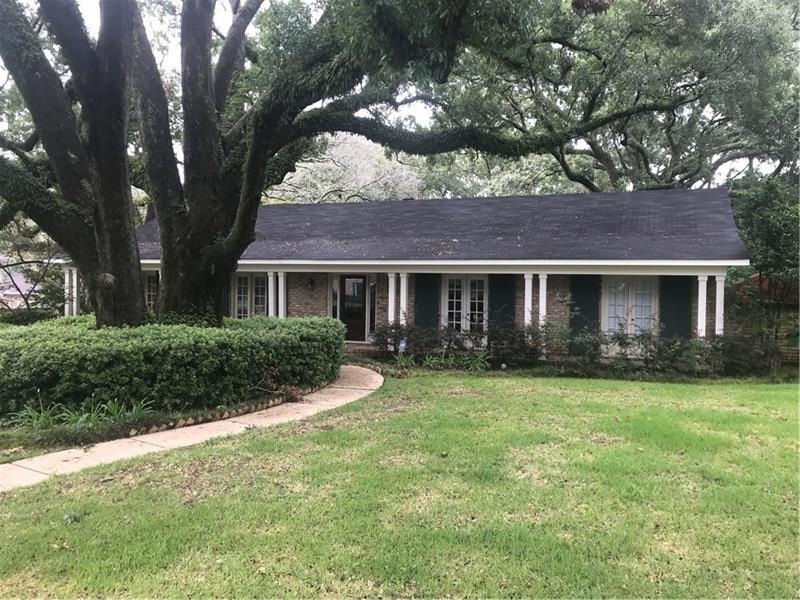
5705 Marquis Ct Mobile, AL 36609
Berkleigh NeighborhoodEstimated Value: $334,695 - $350,000
Highlights
- Open-Concept Dining Room
- Gated Community
- Ranch Style House
- In Ground Pool
- Wood Burning Stove
- 1 Fireplace
About This Home
As of June 2019One Time Show & Sell. Home located in Regency subdivision, this home is 2398 sq with 4 bedrooms and 2 baths. Includes a pool, formal living room and dining room and screened in porch. One car garage. All measurements are approximate but not guaranteed, buyer to verify.
Home Details
Home Type
- Single Family
Est. Annual Taxes
- $1,575
Year Built
- 1992
Lot Details
- 1
Parking
- 1 Car Attached Garage
Home Design
- Ranch Style House
- Traditional Architecture
- Brick Front
Interior Spaces
- 2,398 Sq Ft Home
- Ceiling height of 9 feet on the main level
- Ceiling Fan
- 1 Fireplace
- Wood Burning Stove
- Open-Concept Dining Room
- Formal Dining Room
- Screened Porch
Kitchen
- Eat-In Kitchen
- Breakfast Bar
Flooring
- Brick
- Carpet
Bedrooms and Bathrooms
- 4 Bedrooms
- 2 Full Bathrooms
Outdoor Features
- In Ground Pool
- Separate Outdoor Workshop
Utilities
- Central Heating and Cooling System
Community Details
- Regency Park Subdivision
- Gated Community
Listing and Financial Details
- Assessor Parcel Number 2808284001086
Ownership History
Purchase Details
Home Financials for this Owner
Home Financials are based on the most recent Mortgage that was taken out on this home.Similar Homes in Mobile, AL
Home Values in the Area
Average Home Value in this Area
Purchase History
| Date | Buyer | Sale Price | Title Company |
|---|---|---|---|
| Parker Michael A | $200,000 | Gtc |
Mortgage History
| Date | Status | Borrower | Loan Amount |
|---|---|---|---|
| Open | Parker Michael A | $26,968 | |
| Open | Parker Michael A | $196,377 |
Property History
| Date | Event | Price | Change | Sq Ft Price |
|---|---|---|---|---|
| 06/10/2019 06/10/19 | Sold | $200,000 | -- | $83 / Sq Ft |
| 04/26/2019 04/26/19 | Pending | -- | -- | -- |
Tax History Compared to Growth
Tax History
| Year | Tax Paid | Tax Assessment Tax Assessment Total Assessment is a certain percentage of the fair market value that is determined by local assessors to be the total taxable value of land and additions on the property. | Land | Improvement |
|---|---|---|---|---|
| 2024 | $1,575 | $25,680 | $5,000 | $20,680 |
| 2023 | $1,496 | $24,450 | $5,000 | $19,450 |
| 2022 | $1,386 | $22,880 | $5,000 | $17,880 |
| 2021 | $1,278 | $21,170 | $5,000 | $16,170 |
| 2020 | $1,278 | $21,170 | $5,000 | $16,170 |
| 2019 | $1,220 | $20,250 | $5,000 | $15,250 |
| 2018 | $1,185 | $19,720 | $0 | $0 |
| 2017 | $1,350 | $22,320 | $0 | $0 |
| 2016 | $1,251 | $20,760 | $0 | $0 |
| 2013 | $1,263 | $20,280 | $0 | $0 |
Agents Affiliated with this Home
-
Erica Davies

Seller's Agent in 2019
Erica Davies
Bellator Real Estate LLC
(251) 709-7335
7 in this area
186 Total Sales
Map
Source: Gulf Coast MLS (Mobile Area Association of REALTORS®)
MLS Number: 0628853
APN: 28-08-28-4-001-086
- 5701 Marquis Ct
- 5725 Vendome Dr S
- 1112 Aberdeen Ct N
- 1213 Edinburgh Ct
- 5900 Grelot Rd Unit 103
- 5900 Grelot Rd Unit 803
- 1505 Fern Valley Rd
- 5517 Regency Oaks Dr N
- 5708 Shain St
- 1041 Cross Gates Place
- 1258 Sutton Ct Unit 4
- 5501 Oak Park Ct
- 1101 Pinemont Dr
- 6005 Sturbridge Dr
- 1251 Henckley Ave Unit 109
- 6050 Grelot Rd Unit 202
- 0 S University Blvd Unit 7392412
- 1712 Snowmass Ct
- 5324 Oak Bend Ct
- 5509 Topanga Dr
- 5705 Marquis Ct
- 5709 Marquis Ct
- 1304 Westbury Dr
- 5708 Vendome Dr S
- 5712 Vendome Dr S
- 5704 Vendome Dr S
- 5713 Marquis Ct
- 5704 Marquis Ct
- 1216 Westbury Dr
- 1308 Westbury Dr
- 5708 Marquis Ct
- 5717 Marquis Ct
- 5720 Vendome Dr S
- 1212 Westbury Dr
- 1305 Westbury Dr
- 1301 Westbury Dr
- 1309 Westbury Dr
- 1221 Westbury Dr
- 5716 Marquis Ct
- 5709 Vendome Dr S
