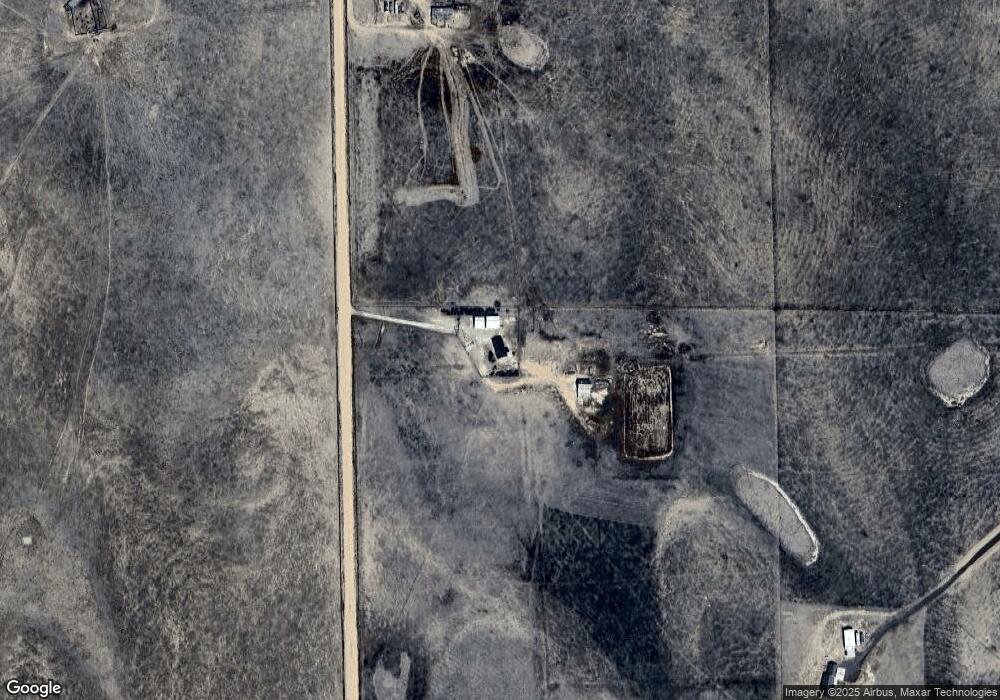Estimated Value: $386,000 - $476,000
3
Beds
2
Baths
1,624
Sq Ft
$257/Sq Ft
Est. Value
About This Home
This home is located at 5705 S Yoder Rd, Yoder, CO 80864 and is currently estimated at $418,000, approximately $257 per square foot. 5705 S Yoder Rd is a home located in El Paso County with nearby schools including Miami/Yoder Elementary School and Miami-Yoder Middle - High School.
Ownership History
Date
Name
Owned For
Owner Type
Purchase Details
Closed on
Jul 2, 2020
Sold by
Knecht Drena L
Bought by
Natale Michael and Natale Deanna
Current Estimated Value
Home Financials for this Owner
Home Financials are based on the most recent Mortgage that was taken out on this home.
Original Mortgage
$357,420
Outstanding Balance
$317,524
Interest Rate
3.2%
Mortgage Type
VA
Estimated Equity
$100,476
Purchase Details
Closed on
May 30, 2018
Sold by
Ouellette Lycrecia L
Bought by
Knecht Drena L
Home Financials for this Owner
Home Financials are based on the most recent Mortgage that was taken out on this home.
Original Mortgage
$251,910
Interest Rate
4.4%
Mortgage Type
New Conventional
Purchase Details
Closed on
Aug 31, 1998
Sold by
Buckingham Harold J
Bought by
Ouellette Michael A and Ouellette Lycrecia L
Purchase Details
Closed on
May 27, 1997
Sold by
Dean Bryan G
Bought by
Buckingham Harold J
Purchase Details
Closed on
Oct 10, 1973
Bought by
Oullette Lycrecia L
Create a Home Valuation Report for This Property
The Home Valuation Report is an in-depth analysis detailing your home's value as well as a comparison with similar homes in the area
Home Values in the Area
Average Home Value in this Area
Purchase History
| Date | Buyer | Sale Price | Title Company |
|---|---|---|---|
| Natale Michael | $345,000 | Legacy Title Group | |
| Knecht Drena L | $279,900 | Empire Title Colorado Spring | |
| Ouellette Michael A | $50,000 | -- | |
| Buckingham Harold J | $25,000 | -- | |
| Oullette Lycrecia L | -- | -- |
Source: Public Records
Mortgage History
| Date | Status | Borrower | Loan Amount |
|---|---|---|---|
| Open | Natale Michael | $357,420 | |
| Previous Owner | Knecht Drena L | $251,910 |
Source: Public Records
Tax History
| Year | Tax Paid | Tax Assessment Tax Assessment Total Assessment is a certain percentage of the fair market value that is determined by local assessors to be the total taxable value of land and additions on the property. | Land | Improvement |
|---|---|---|---|---|
| 2025 | $1,125 | $30,260 | -- | -- |
| 2024 | $1,067 | $32,180 | $4,860 | $27,320 |
| 2023 | $1,067 | $32,180 | $4,860 | $27,320 |
| 2022 | $1,061 | $27,490 | $3,480 | $24,010 |
| 2021 | $1,141 | $28,270 | $3,580 | $24,690 |
| 2020 | $965 | $22,850 | $3,130 | $19,720 |
| 2019 | $838 | $19,470 | $3,130 | $16,340 |
| 2018 | $390 | $8,660 | $2,720 | $5,940 |
| 2017 | $371 | $8,660 | $2,720 | $5,940 |
| 2016 | $358 | $8,280 | $2,860 | $5,420 |
| 2015 | $358 | $8,280 | $2,860 | $5,420 |
| 2014 | $451 | $7,950 | $2,860 | $5,090 |
Source: Public Records
Map
Nearby Homes
- 33455 Fossinger Rd
- 5025 Lauppe Rd
- 4875 Lauppe Rd
- 6190 Night Train Ln
- 6325 Night Train Ln
- 33550 Truckton Rd
- 33670 Truckton Rd
- 7825 Boone Rd
- 29424 Sanborn Rd
- 7940 Edison Rd
- 8450 Edison Rd
- 0 Shear Rd
- 35140 Sanborn Rd
- 37188 Truckton Rd
- 0 Equestrian Point
- 9800 Boone Rd
- 1435 Equestrian Point
- 35875 Shear Rd
- 35520 Bowen Rd
- 515 S Calhan Hwy
- 32925 Fossinger Rd
- 5875 S Yoder Rd
- 5434 S Yoder Rd
- 33245 Fossinger Rd
- 33225 Fossinger Rd
- 33475 Fossinger Rd
- 5274 S Yoder Rd
- 32950 Fossinger Rd
- 33220 Fossinger Rd
- 33450 Fossinger Rd
- 0 Yoder Co 80864 Usa Unit 7835572
- 33510 Fossinger Rd
- 37255 Nad Grove
- 35005 Nad Grove
- 4915 S Yoder Rd
- 32705 Truckton Rd
- 32705 Truckton Rd
- 33430 Truckton Rd
- 32215 Truckton Rd
- 33750 Fossinger Rd
