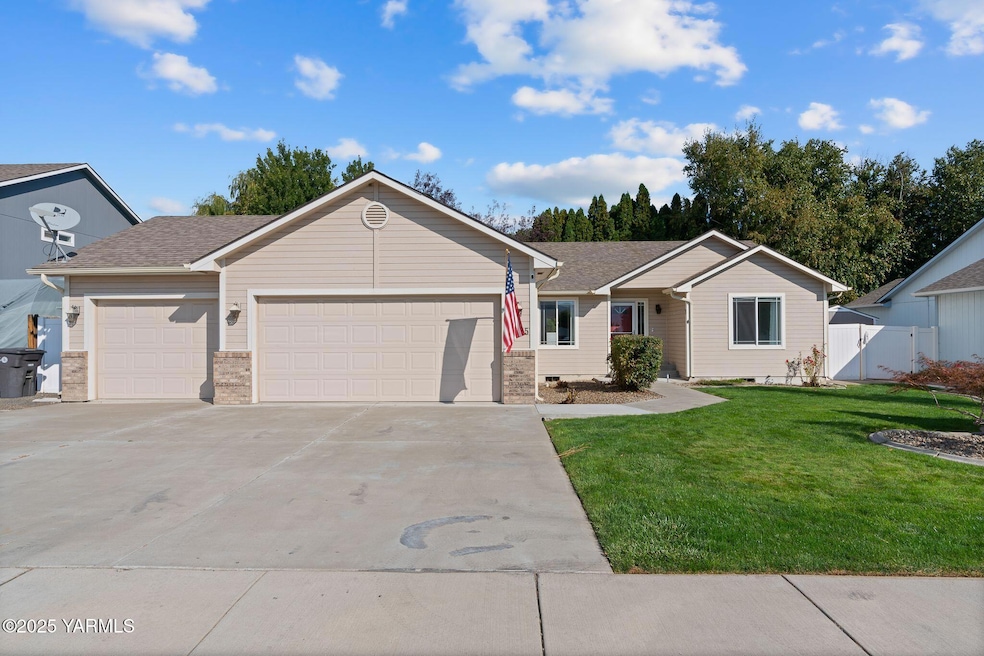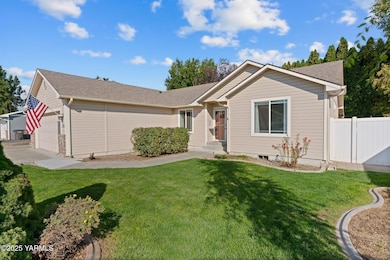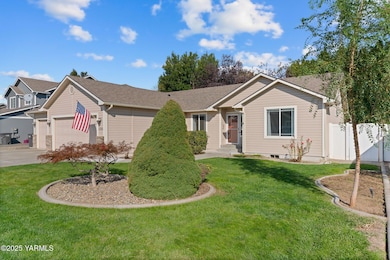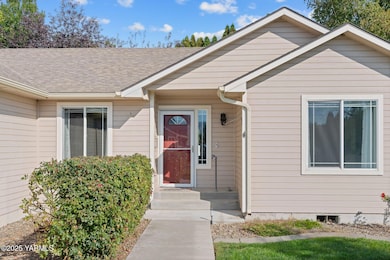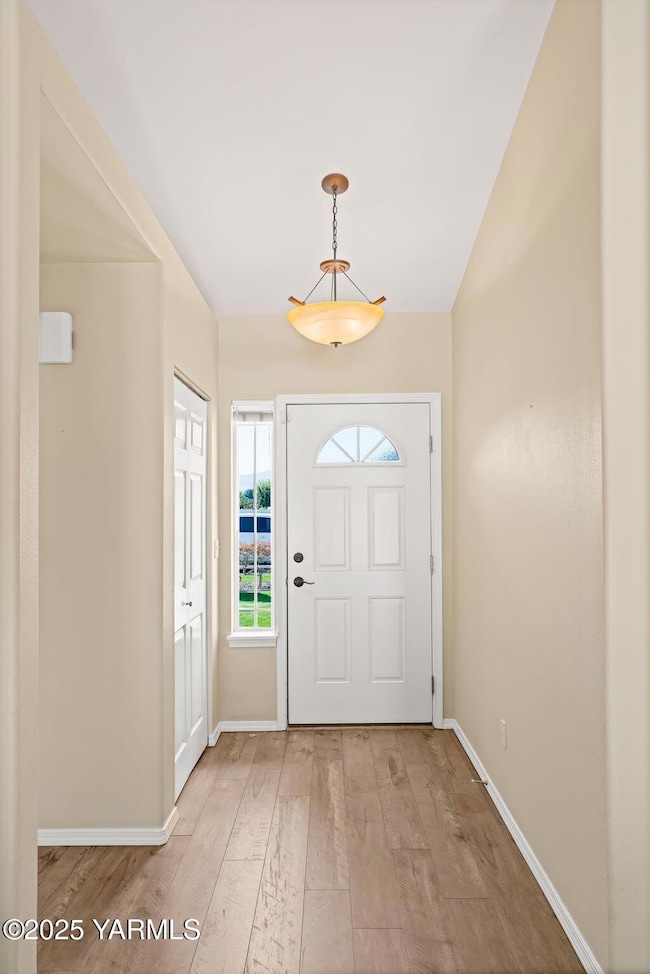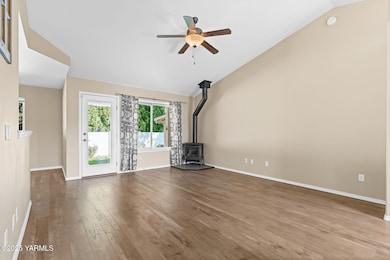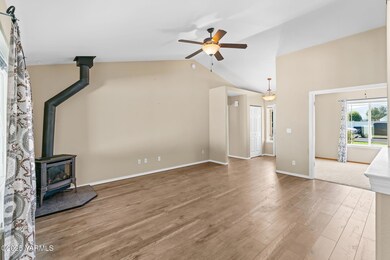5705 W Whatcom Ave Yakima, WA 98903
West Valley NeighborhoodEstimated payment $2,504/month
Highlights
- Landscaped Professionally
- Deck
- Fireplace
- West Valley High School Rated A-
- Den
- 3 Car Attached Garage
About This Home
Discover this charming three-bedroom, two-bathroom home nestled in the desirable Wellington Estates neighborhood. This well-appointed 1,489 square foot residence offers comfortable living with thoughtful updates throughout, including fresh new carpeting that adds warmth and style to every room.The home features a versatile office or den space, perfect for remote work, study, or relaxation. Natural light flows through the living areas, creating an inviting atmosphere for daily life and entertaining guests. The primary bedroom provides a peaceful retreat, while two additional bedrooms offer flexibility for family, visitors, or personal hobbies.Step outside to enjoy the generous outdoor space, ideal for gardening, recreation, or simply unwinding in your private backyard sanctuary. The property includes practical amenities that enhance daily convenience, including a substantial three-car garage providing ample parking and workshop potential. Additionally, a large storage shed offers excellent organization solutions for seasonal items, tools, and outdoor equipment.Wellington Estates provides a tranquil residential setting while maintaining convenient access to local amenities, schools, and shopping destinations. The neighborhood atmosphere combines suburban comfort with community appeal, making it an excellent choice for families and professionals alike.This property represents an outstanding opportunity to own a move-in ready home with modern touches and abundant storage options. The combination of indoor comfort, outdoor potential, and neighborhood charm creates an ideal setting for creating lasting memories. Schedule your showing today to experience everything this wonderful home has to offer in this sought-after community location.
Home Details
Home Type
- Single Family
Est. Annual Taxes
- $3,480
Year Built
- Built in 2008
Lot Details
- 7,405 Sq Ft Lot
- Lot Dimensions are 100 x 75
- Back Yard Fenced
- Landscaped Professionally
- Level Lot
- Sprinkler System
- Garden
Parking
- 3 Car Attached Garage
Home Design
- Concrete Foundation
- Frame Construction
- Composition Roof
- HardiePlank Type
Interior Spaces
- 1,489 Sq Ft Home
- 1-Story Property
- Fireplace
- Den
- Crawl Space
Kitchen
- Eat-In Kitchen
- Range
- Microwave
- Dishwasher
- Disposal
Flooring
- Carpet
- Vinyl
Bedrooms and Bathrooms
- 3 Bedrooms
- Walk-In Closet
- 2 Full Bathrooms
Outdoor Features
- Deck
- Storage Shed
Utilities
- Forced Air Heating and Cooling System
Listing and Financial Details
- Assessor Parcel Number 18133331449
Map
Home Values in the Area
Average Home Value in this Area
Tax History
| Year | Tax Paid | Tax Assessment Tax Assessment Total Assessment is a certain percentage of the fair market value that is determined by local assessors to be the total taxable value of land and additions on the property. | Land | Improvement |
|---|---|---|---|---|
| 2025 | $3,480 | $387,300 | $68,700 | $318,600 |
| 2023 | $3,556 | $326,800 | $44,200 | $282,600 |
| 2022 | $3,327 | $301,300 | $47,400 | $253,900 |
| 2021 | $3,044 | $262,000 | $47,400 | $214,600 |
| 2019 | $2,527 | $223,500 | $47,400 | $176,100 |
| 2018 | $2,706 | $203,900 | $47,400 | $156,500 |
| 2017 | $2,525 | $199,800 | $47,400 | $152,400 |
| 2016 | $2,530 | $187,550 | $53,750 | $133,800 |
| 2015 | $2,530 | $193,450 | $53,750 | $139,700 |
| 2014 | $2,530 | $193,450 | $53,750 | $139,700 |
| 2013 | $2,530 | $193,450 | $53,750 | $139,700 |
Property History
| Date | Event | Price | List to Sale | Price per Sq Ft |
|---|---|---|---|---|
| 11/08/2025 11/08/25 | Price Changed | $420,000 | -2.1% | $282 / Sq Ft |
| 09/29/2025 09/29/25 | For Sale | $429,000 | -- | $288 / Sq Ft |
Purchase History
| Date | Type | Sale Price | Title Company |
|---|---|---|---|
| Warranty Deed | $225,000 | First American Title Yakima | |
| Interfamily Deed Transfer | -- | 1St American Natl Recording | |
| Warranty Deed | $203,000 | Valley Title Company | |
| Warranty Deed | $185,705 | First American Title Comp | |
| Warranty Deed | $90,000 | First American Title Comp |
Mortgage History
| Date | Status | Loan Amount | Loan Type |
|---|---|---|---|
| Open | $180,000 | New Conventional | |
| Previous Owner | $164,000 | New Conventional | |
| Previous Owner | $162,400 | New Conventional | |
| Previous Owner | $185,705 | VA |
Source: MLS Of Yakima Association Of REALTORS®
MLS Number: 25-2805
APN: 181333-31449
- 2017 S 59th Ave
- 5901 Coolidge Rd
- 6106 Judd Ave
- 6109 Cottonwood Loop
- The Hudson Plan at Marylyn Place
- 0 Ahtanum Rd
- The Alderwood Plan at Marylyn Place
- The Pacific Plan at Marylyn Place
- The Snowbrush Plan at Marylyn Place
- The Timberline Plan at Marylyn Place
- The Edgewood Plan at Marylyn Place
- The Waterbrook Plan at Marylyn Place
- The Clearwater Plan at Marylyn Place
- The Keizer Plan at Marylyn Place
- 1807 Parsons Loop
- 6409 Terry Ave
- 5606 W Larch Ave
- 6504 Terry Ave
- 2219 S 65th Ave
- 4822 W Oak Ave
