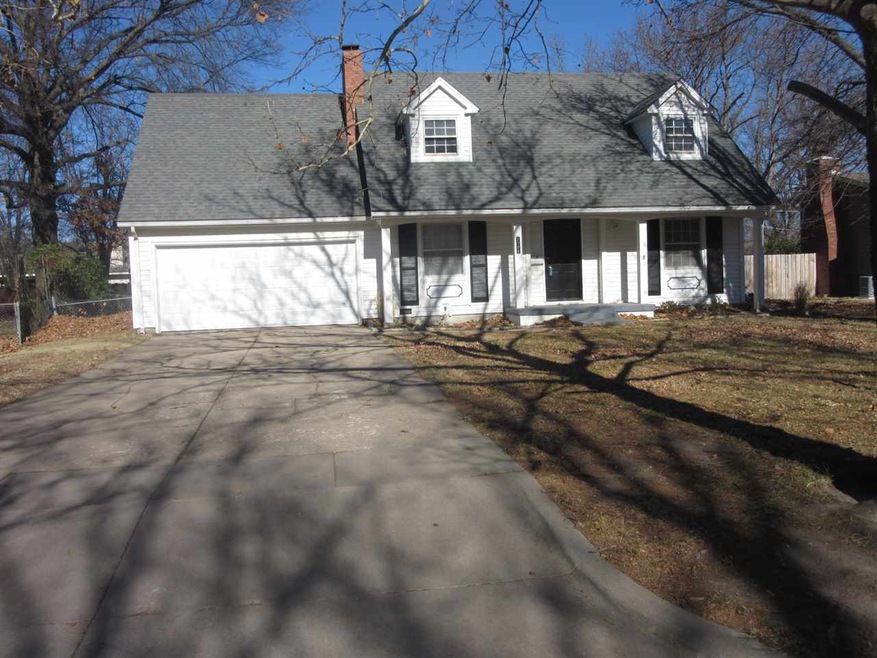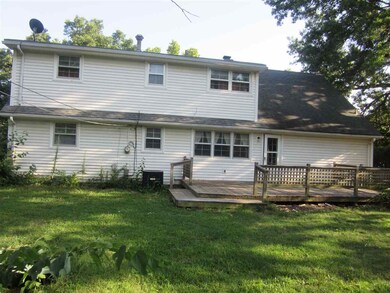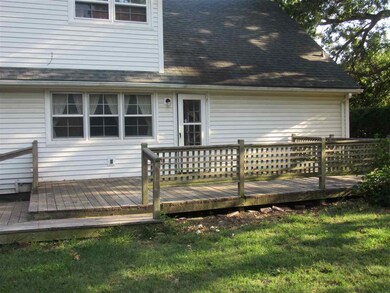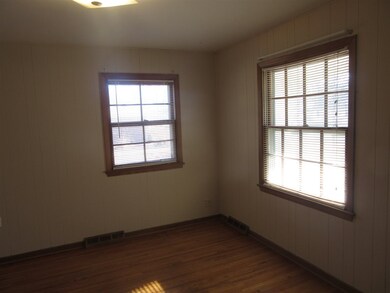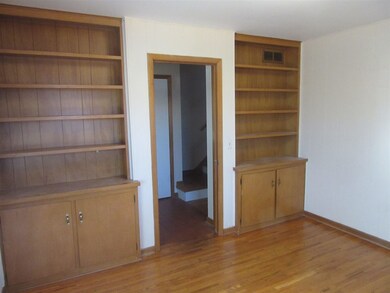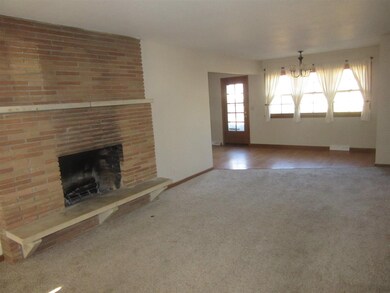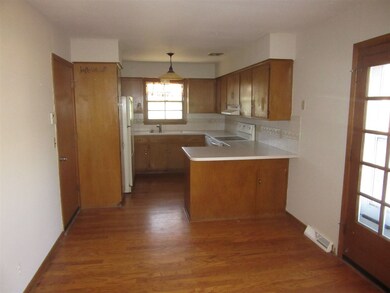
5706 E 17th St N Wichita, KS 67208
Crestview Heights NeighborhoodEstimated Value: $230,000 - $244,128
Highlights
- Deck
- Wooded Lot
- Main Floor Primary Bedroom
- Living Room with Fireplace
- Traditional Architecture
- Covered patio or porch
About This Home
As of March 2018VERY NICE 2 STORY TRADITIONAL HOME. VERY WELL TAKEN CARE OF AND SHOWS BEAUTIFULLY. NEWLY PAINTED INTERIOR. FIREPLACE IN THE LIVING ROOM WITH CARPET FLOORS. WOOD FLOORS THROUGHOUT MAIN FLOOR AND UPPER EXCLUDING BATHS. THE OFFICE ON THE MAIN FLOOR HAS BUILT IN CABINETS. CORIAN COUNTERTOPS IN THE KITCHEN WITH A DINING AREA ADJACENT TO KITCHEN. LARGE 2 CAR GARAGE WITH OPENERS. DOOR OFF KITCHEN LEADS TO A LARGE DECK AND SPACIOUS TREED BACK YARD. FRONT FLOWER BEDS HAVE BEEN NEWLY LANDSCAPED. PARTIALLY FINISHED CLEAN BASEMENT WITH WASHER DRYER HOOKUPS.
Last Agent to Sell the Property
Platinum Realty LLC License #00043048 Listed on: 12/08/2017

Home Details
Home Type
- Single Family
Est. Annual Taxes
- $1,716
Year Built
- Built in 1962
Lot Details
- 9,288 Sq Ft Lot
- Chain Link Fence
- Wooded Lot
Parking
- 2 Car Attached Garage
Home Design
- Traditional Architecture
- Composition Roof
- Vinyl Siding
Interior Spaces
- 2-Story Property
- Wood Burning Fireplace
- Family Room
- Living Room with Fireplace
- Combination Kitchen and Dining Room
- 220 Volts In Laundry
Kitchen
- Oven or Range
- Electric Cooktop
- Range Hood
- Dishwasher
- Disposal
Bedrooms and Bathrooms
- 3 Bedrooms
- Primary Bedroom on Main
- En-Suite Primary Bedroom
- 2 Full Bathrooms
Partially Finished Basement
- Basement Fills Entire Space Under The House
- Laundry in Basement
- Basement Storage
- Basement Windows
Outdoor Features
- Deck
- Covered patio or porch
Schools
- Jackson Elementary School
- Stucky Middle School
- Heights High School
Utilities
- Forced Air Heating and Cooling System
- Heating System Uses Gas
Community Details
- Crestview Heights Subdivision
Listing and Financial Details
- Assessor Parcel Number 20173-121-12-0-13-05-009.00
Ownership History
Purchase Details
Home Financials for this Owner
Home Financials are based on the most recent Mortgage that was taken out on this home.Purchase Details
Purchase Details
Home Financials for this Owner
Home Financials are based on the most recent Mortgage that was taken out on this home.Similar Homes in Wichita, KS
Home Values in the Area
Average Home Value in this Area
Purchase History
| Date | Buyer | Sale Price | Title Company |
|---|---|---|---|
| Moore Myong | $127,500 | Security 1St Title | |
| Dana R Packer Whiteside Family Trust | -- | None Available | |
| Packer Devin K | -- | Orourke Title Company |
Mortgage History
| Date | Status | Borrower | Loan Amount |
|---|---|---|---|
| Open | Moore Myong | $24,561 | |
| Open | Moore Myong | $125,190 | |
| Previous Owner | Packer Devin K | $108,653 |
Property History
| Date | Event | Price | Change | Sq Ft Price |
|---|---|---|---|---|
| 03/01/2018 03/01/18 | Sold | -- | -- | -- |
| 02/08/2018 02/08/18 | Pending | -- | -- | -- |
| 01/25/2018 01/25/18 | Price Changed | $129,900 | -3.8% | $55 / Sq Ft |
| 12/08/2017 12/08/17 | For Sale | $135,000 | -- | $58 / Sq Ft |
Tax History Compared to Growth
Tax History
| Year | Tax Paid | Tax Assessment Tax Assessment Total Assessment is a certain percentage of the fair market value that is determined by local assessors to be the total taxable value of land and additions on the property. | Land | Improvement |
|---|---|---|---|---|
| 2023 | $2,164 | $18,193 | $4,531 | $13,662 |
| 2022 | $1,873 | $16,998 | $4,267 | $12,731 |
| 2021 | $1,796 | $15,790 | $2,772 | $13,018 |
| 2020 | $1,743 | $15,273 | $2,772 | $12,501 |
| 2019 | $1,853 | $16,193 | $2,772 | $13,421 |
| 2018 | $1,824 | $15,905 | $2,128 | $13,777 |
| 2017 | $1,771 | $0 | $0 | $0 |
| 2016 | $1,717 | $0 | $0 | $0 |
| 2015 | $1,704 | $0 | $0 | $0 |
| 2014 | $1,549 | $0 | $0 | $0 |
Agents Affiliated with this Home
-
NANCY ASSAF
N
Seller's Agent in 2018
NANCY ASSAF
Platinum Realty LLC
(316) 992-2229
2 Total Sales
-
Cierra Bias

Buyer's Agent in 2018
Cierra Bias
Keller Williams Signature Partners, LLC
(316) 518-4200
29 Total Sales
Map
Source: South Central Kansas MLS
MLS Number: 544792
APN: 121-12-0-13-05-009.00
- 1805 Kevin St
- 1126 N Farmstead St
- 1909 N Siefkin Ln
- 2130 N Beaumont St
- 2134 N Beaumont St
- 2138 N Beaumont St
- 2142 N Beaumont St
- 5237 E 20th St N
- 6409 E Farmview St
- 5213 E 20th St N
- 1573 N Northeast Pkwy
- 1638 N Oliver Ave
- 1632 N Oliver Ave
- 1210 N Willow Ln
- 1645 N Oliver Ave
- 6022 E Croyden St
- 5614 Coe Dr
- 1633 N Pershing St
- 5408 Lambsdale St
- 1181 N Pinecrest St
- 5706 E 17th St N
- 5710 E 17th St N
- 1802 Kevin St
- 5705 E Rockhill St
- 5714 E 17th St N
- 5701 E Rockhill St
- 5705 E 17th St N
- 5709 E 17th St N
- 5709 E Rockhill St
- 5701 E 17th St N
- 5713 E 17th St N
- 5617 E 17th St N
- 5802 E 17th St N
- 5717 E 17th St N
- 1801 Kevin St
- 1805 N Kevin Rd
- 5613 E 17th St N
- 5801 E Rockhill St
- 5706 E Rockhill St
- 5702 E Rockhill St
