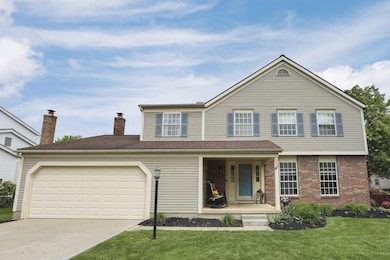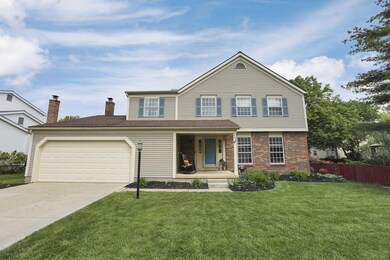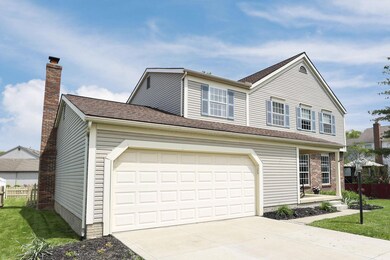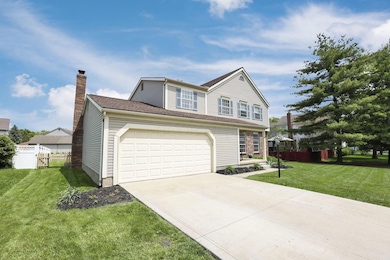
5706 Turner Ln Hilliard, OH 43026
Cross Creek NeighborhoodEstimated payment $3,279/month
About This Home
Fall in Love with This Beautiful Two-Story Home in Desirable Brookfield Village.Nestled on a quiet street in sought-after Brookfield Village, this charming two-story home offers the perfect blend of comfort and elegance. Step inside to discover rich 3/4 inch Brazilian cherry hardwood flooring that adds warmth and sophistication throughout the main level. The updated white interior doors, trim, cabinetry, and sleek granite counter-tops create a fresh, modern feel in the kitchen.Enjoy seamless indoor-outdoor living with a Pella sliding door that opens to a delightful backyard deck—ideal for summer cookouts and relaxing evenings.Spacious living and entertaining areas include a formal living room, dining room, and cozy family room with a gas log fireplace and remote starter—perfect for gatherings all year round.The full finished basement with poured walls offers endless possibilities: create a home gym, media room, or extra storage—the choice is yours!Recent Updates Include:-High-efficiency heating and A/C systems for year-round comfort.-Fully Finished basement with a convenient half bathroom.-New luxury vinyl plank (LVP) flooring installed in all three bedrooms-Fully remodeled hall bathroom featuring new tile flooring, updated shower surround, and modern fixtures-New carpet installed on stairs and upper hallway-Stylish new kitchen back-splash.-Brand-new dishwasher and stoveLocated within Hilliard City limits and served by award-winning schools, this home is just minutes from parks, bike paths, shopping, and dining. Enjoy the peace of a quiet, friendly neighborhood with all the convenience you could ask for.Don't miss your opportunity to call this exceptional property home!
Home Details
Home Type
- Single Family
Est. Annual Taxes
- $8,778
Year Built
- Built in 1990
Lot Details
- 8,712 Sq Ft Lot
Parking
- 2 Car Attached Garage
Interior Spaces
- 3,010 Sq Ft Home
- 2-Story Property
- Basement
Bedrooms and Bathrooms
- 4 Bedrooms
Listing and Financial Details
- Assessor Parcel Number 050-004549
Map
Home Values in the Area
Average Home Value in this Area
Tax History
| Year | Tax Paid | Tax Assessment Tax Assessment Total Assessment is a certain percentage of the fair market value that is determined by local assessors to be the total taxable value of land and additions on the property. | Land | Improvement |
|---|---|---|---|---|
| 2024 | $8,778 | $131,050 | $36,790 | $94,260 |
| 2023 | $7,148 | $131,040 | $36,785 | $94,255 |
| 2022 | $6,702 | $97,790 | $16,730 | $81,060 |
| 2021 | $6,697 | $97,790 | $16,730 | $81,060 |
| 2020 | $6,681 | $97,790 | $16,730 | $81,060 |
| 2019 | $6,259 | $77,980 | $13,370 | $64,610 |
| 2018 | $5,996 | $77,980 | $13,370 | $64,610 |
| 2017 | $6,236 | $77,980 | $13,370 | $64,610 |
| 2016 | $6,093 | $70,530 | $13,790 | $56,740 |
| 2015 | $5,754 | $70,530 | $13,790 | $56,740 |
| 2014 | $5,764 | $70,530 | $13,790 | $56,740 |
| 2013 | $2,786 | $67,165 | $13,125 | $54,040 |
Property History
| Date | Event | Price | Change | Sq Ft Price |
|---|---|---|---|---|
| 04/14/2021 04/14/21 | Sold | $360,000 | +10.8% | $163 / Sq Ft |
| 03/18/2021 03/18/21 | For Sale | $325,000 | -- | $147 / Sq Ft |
Purchase History
| Date | Type | Sale Price | Title Company |
|---|---|---|---|
| Survivorship Deed | $360,000 | First Ohio Ttl Ins Agcy Ltd | |
| Deed | $154,000 | -- | |
| Deed | $144,300 | -- | |
| Deed | $132,400 | -- |
Mortgage History
| Date | Status | Loan Amount | Loan Type |
|---|---|---|---|
| Open | $353,479 | FHA |
Similar Homes in Hilliard, OH
Source: Columbus and Central Ohio Regional MLS
MLS Number: 225018639
APN: 050-004549
- 5718 Brook Hollow Dr
- 2744 Brittany Oaks Blvd
- 2953 Bohlen Dr
- 5547 Oldwynne Rd
- 2556 Cowall Dr
- 5459 Red Wynne Ln
- 2848 Wynneleaf St
- 5619 Chapman Ct
- 5350 Whispering Oak Blvd
- 2878 Quailview Ln
- 2725 Westrock Dr
- 5311 Beringer Dr
- 2632 Westrock Dr
- 2643 Westrock Dr
- 2603 Westrock Dr
- 5297 Old Creek Ln
- 6134 Glade Run Rd
- 3124 Serpentine Dr
- 3098 Stouenburgh Dr
- 2994 Tempe Ct






