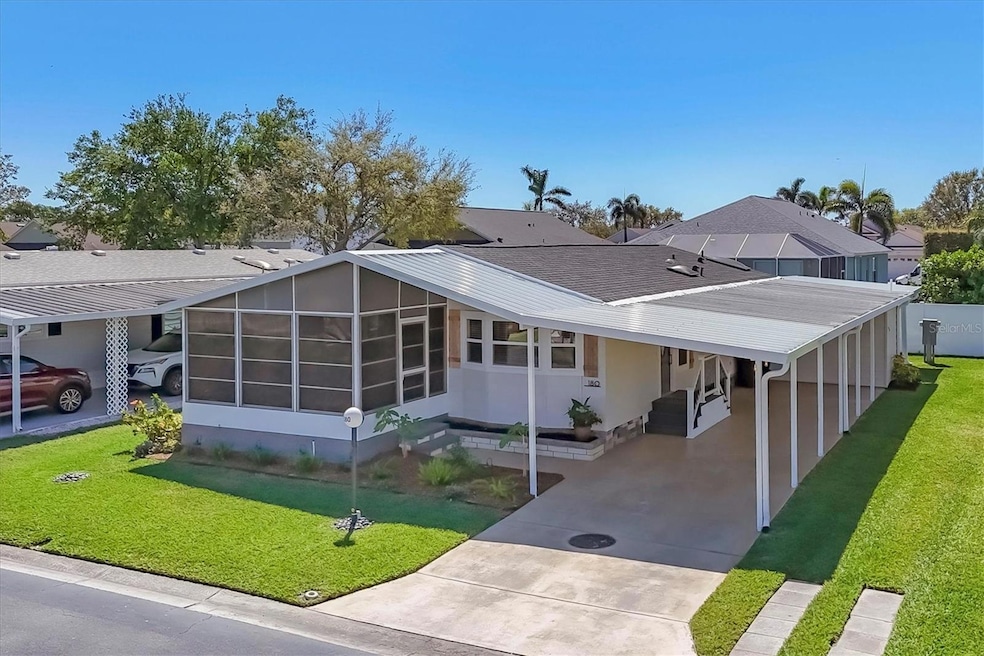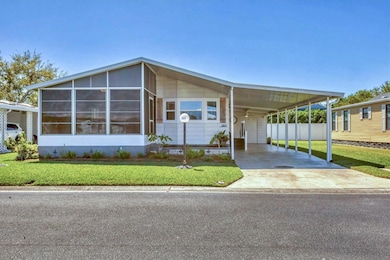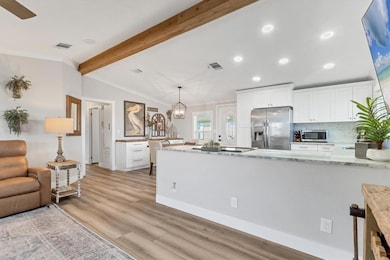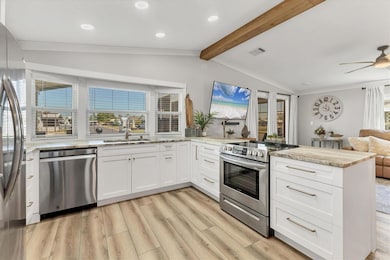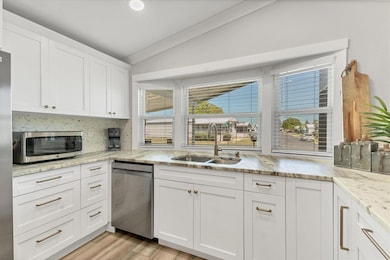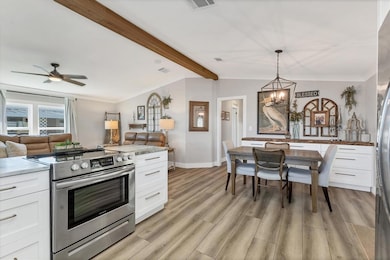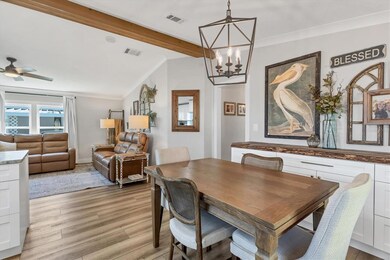5707 45th St E Unit 180 Bradenton, FL 34203
East Bradenton NeighborhoodEstimated payment $1,731/month
Highlights
- Access To Lake
- Tennis Courts
- Gated Community
- Fitness Center
- Active Adult
- Lake View
About This Home
Welcome to your dream home in Gold Tree Mobile Home Community, one of Sarasota’s most desirable 55+ neighborhoods! This fully remodeled 2-bedroom, 2-bath home with an additional office/den checks all the boxes for comfortable, modern living. Step inside and be wowed by the spacious open concept floor plan, flooded with natural light and enhanced by soaring vaulted ceilings and luxury vinyl plank flooring throughout. Crown molding and updated trim add an elegant touch, while large ceiling fans keep the space cool and comfortable year-round. The heart of the home is the custom chef’s kitchen, featuring granite countertops, abundant counter space, soft-close drawers, a designer tile backsplash, and ample storage, perfect for entertaining or everyday living. The adjacent large living area flows seamlessly to your enclosed and screened front lanai, offering serene lake views, ideal for morning coffee or evening relaxation. The extra-large guest bedroom boasts an oversized closet and is served by a stunningly remodeled guest bath. Retreat to your huge primary suite, complete with another oversized closet and a spa-like primary bath featuring a custom shower enclosure, double vanity, and a built-in makeup station. Need a workspace? The convenient office/den area offers flexibility for your lifestyle. Additional perks include a handyman’s dream workshop and storage shed located just off your 3-car carport. This highly sought after perimeter lot gives you tons of privacy too. In addition, you can enjoy peace of mind with these recent upgrades: New Roof in 2022, New A/C in 2020, 14” air ducts, New Vapor Barrier, New Ater Heater, New Irrigation system, and New Sod. Gold Tree offers an amenity-rich lifestyle, including tennis courts, pickleball, a heated pool and spa, fitness center, shuffleboard, and a catch-and-release fishing lake, not to mention an on-site storage yard for your boat, RV, or trailer. Plus, you’re minutes away from the shopping and dining at UTC, SRQ International Airport, Interstate 75, and Sarasota’s world-famous beaches and vibrant downtown. This home is truly move-in ready and waiting for you to start living the Florida lifestyle you’ve dreamed of! Great for Snowbirds with a very liberal leasing policy as well. Schedule a showing today!
Listing Agent
MICHAEL SAUNDERS & COMPANY Brokerage Phone: 941-907-9595 License #3443161 Listed on: 03/26/2025

Property Details
Home Type
- Manufactured Home
Est. Annual Taxes
- $1,897
Year Built
- Built in 1987
Lot Details
- 4,966 Sq Ft Lot
- Street terminates at a dead end
- North Facing Home
- Landscaped
- Level Lot
HOA Fees
- $292 Monthly HOA Fees
Property Views
- Lake
- Woods
Home Design
- Frame Construction
- Shingle Roof
Interior Spaces
- 1,125 Sq Ft Home
- Open Floorplan
- Built-In Features
- Crown Molding
- Vaulted Ceiling
- Ceiling Fan
- Shades
- Blinds
- Drapes & Rods
- Family Room Off Kitchen
- Living Room
- Dining Room
- Den
- Bonus Room
Kitchen
- Range
- Microwave
- Dishwasher
- Solid Surface Countertops
- Solid Wood Cabinet
- Disposal
Flooring
- Carpet
- Luxury Vinyl Tile
Bedrooms and Bathrooms
- 2 Bedrooms
- Primary Bedroom on Main
- 2 Full Bathrooms
Laundry
- Laundry in Garage
- Dryer
- Washer
Home Security
- Home Security System
- Fire and Smoke Detector
Parking
- 3 Carport Spaces
- Golf Cart Parking
Eco-Friendly Details
- Reclaimed Water Irrigation System
Outdoor Features
- Access To Lake
- Tennis Courts
- Enclosed Patio or Porch
- Exterior Lighting
- Separate Outdoor Workshop
- Shed
- Rain Gutters
Schools
- Tara Elementary School
- Braden River Middle School
- Braden River High School
Mobile Home
- Mobile Home Model is #4424-19
- Manufactured Home
Utilities
- Central Air
- Heat Pump System
- Thermostat
- Electric Water Heater
- Cable TV Available
Listing and Financial Details
- Visit Down Payment Resource Website
- Assessor Parcel Number 1735609509
Community Details
Overview
- Active Adult
- Association fees include cable TV, pool, internet, management, private road, recreational facilities, sewer, trash, water
- Rene Crewell Association, Phone Number (941) 756-1875
- Visit Association Website
- Built by Schult
- Gold Tree Co Op Community
- Gold Tree Co Op Subdivision
- On-Site Maintenance
- The community has rules related to building or community restrictions, deed restrictions, allowable golf cart usage in the community, no truck, recreational vehicles, or motorcycle parking
Recreation
- Tennis Courts
- Pickleball Courts
- Recreation Facilities
- Shuffleboard Court
- Fitness Center
- Community Pool
Pet Policy
- Pets up to 45 lbs
- Pet Size Limit
- 2 Pets Allowed
- Dogs and Cats Allowed
- Breed Restrictions
Additional Features
- Clubhouse
- Gated Community
Map
Home Values in the Area
Average Home Value in this Area
Tax History
| Year | Tax Paid | Tax Assessment Tax Assessment Total Assessment is a certain percentage of the fair market value that is determined by local assessors to be the total taxable value of land and additions on the property. | Land | Improvement |
|---|---|---|---|---|
| 2025 | $1,897 | $109,412 | $35,700 | $73,712 |
| 2024 | $1,897 | $114,555 | $35,700 | $78,855 |
| 2023 | $1,996 | $119,698 | $35,700 | $83,998 |
| 2022 | $1,908 | $113,759 | $35,000 | $78,759 |
| 2021 | $1,729 | $103,808 | $35,000 | $68,808 |
| 2020 | $858 | $82,375 | $0 | $0 |
| 2019 | $829 | $80,523 | $0 | $0 |
| 2018 | $807 | $79,022 | $0 | $0 |
| 2017 | $736 | $77,397 | $0 | $0 |
| 2016 | $722 | $75,805 | $0 | $0 |
| 2015 | $651 | $70,226 | $0 | $0 |
| 2014 | $651 | $65,200 | $0 | $0 |
| 2013 | $644 | $64,247 | $0 | $0 |
Property History
| Date | Event | Price | List to Sale | Price per Sq Ft | Prior Sale |
|---|---|---|---|---|---|
| 06/30/2025 06/30/25 | Price Changed | $245,000 | -2.8% | $218 / Sq Ft | |
| 03/26/2025 03/26/25 | For Sale | $252,000 | +83.3% | $224 / Sq Ft | |
| 08/18/2020 08/18/20 | Sold | $137,500 | -5.8% | $122 / Sq Ft | View Prior Sale |
| 07/22/2020 07/22/20 | Pending | -- | -- | -- | |
| 07/09/2020 07/09/20 | For Sale | $145,900 | -- | $130 / Sq Ft |
Source: Stellar MLS
MLS Number: A4645692
- 5707 45th St E Unit 109
- 5707 45th St E Unit 90
- 5707 45th St E Unit 223
- 5707 45th St E Unit 143
- 5707 45th St E Unit 98
- 5707 45th St E Unit 35
- 5707 45th St E Unit 84
- 5707 45th St E Unit 174
- 5707 45th St E Unit 190
- 5707 45th St E Unit 271
- 5707 45th St E Unit 193
- 5707 45th St E Unit 158
- 5707 45th St E Unit 68
- 5002 Windmill Manor Ave
- 5632 Wind Catcher Way
- 5018 Windmill Manor Ave Unit Q064
- 5023 Windmill Manor Ave
- 5626 Billowing Ln
- 5513 47th Ct E
- 4617 Garden Arbor Way
- 4668 56th Terrace E
- 5018 Windmill Manor Ave Unit Q064
- 4920 Maymont Park Cir
- 6105 47th St E
- 5316 53rd Ave E Unit L8
- 5546 Whitehead St
- 5316 53rd Ave E
- 6236 Grandview Hill Ct
- 5617 Whitehead St
- 5511 Key Place W Unit 5511
- 5547 Key Place W Unit C-01
- 6101 41st St E
- 5419 Summit Glen
- 4540 Runabout Way
- 4806 Lake Breeze Terrace
- 5429 Spanish Moss Cove
- 5436 Spanish Moss Cove
- 6559 Pine Breeze Run
- 5528 Fair Oaks St Unit 19C
- 4810 Raintree Street Cir E
