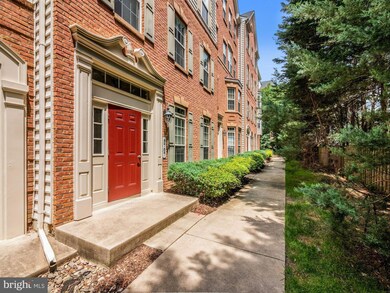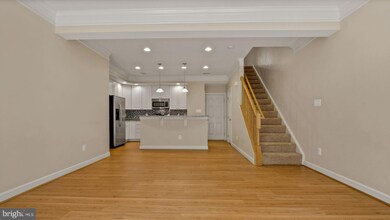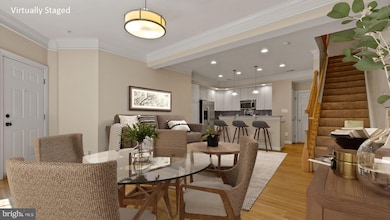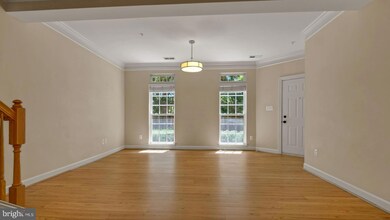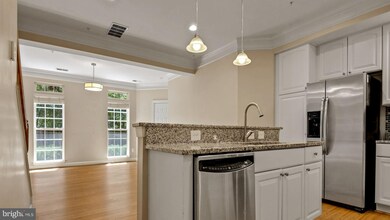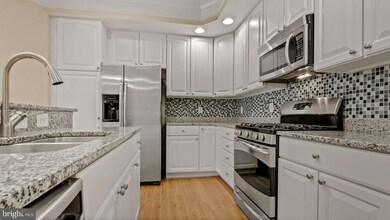
5707 Callcott Way Unit B Alexandria, VA 22312
Bren Mar Park NeighborhoodHighlights
- View of Trees or Woods
- Contemporary Architecture
- Whirlpool Bathtub
- Open Floorplan
- Backs to Trees or Woods
- Upgraded Countertops
About This Home
As of September 2022Major price reduction! Great Space! Location! Immediately Available! This light-filled home with an open floor plan and high ceilings has all the space you are looking for in a new home! Park in your garage (has external keypad) and bring the groceries right into the kitchen which features granite countertops, glass tile backsplash, stainless steel appliances, two deep sinks with a touchless faucet and a breakfast bar. Luxury vinyl panel flooring on the main level provides easy maintenance for your busy lifestyle. Crown molding in the living/dining area adds to the feeling of elegance. The upper level primary suite includes a walk-in closet and en suite bathroom with his and her sinks, a jacuzzi tub (perfect for soothing muscles and winding down) and a separate shower. The other 2 bedrooms (one has a balcony) are well sized and share a hall bath. All bathrooms feature tile floors and shower surround plus granite countertops. All the toilets now have slow closed toilet seats- an extra bonus! Let me tell you about the location...this is just off I-395, I-95, and the Beltway...a commuter's dream. The community also has a shuttle that provides a short ride to the Metro. Bus stops for WMATA and the Fairfax Connector are just a few blocks away. No need for your car when going to the elementary school, community parks, Panera, and Sugar Plum Thai...all very close by. The community recently updated the pool and grills are available for your personal use. This is a Doggie friendly neighborhood with Poop bag stations conveniently located throughout the grounds. There is also a community provided plumber to help with minor plumbing needs free of charge. The monthly fee covers all exterior maintenance, yes, including the roof! Your guests will enter using the treelined sidewalk to your welcoming front door with a transom and sidelights. Friendly neighbors and a no thru cul de sac location make this a perfect investment for your future.
Last Agent to Sell the Property
Samson Properties License #0225003363 Listed on: 06/03/2022

Townhouse Details
Home Type
- Townhome
Est. Annual Taxes
- $5,522
Year Built
- Built in 2007
Lot Details
- Backs To Open Common Area
- Cul-De-Sac
- South Facing Home
- No Through Street
- Backs to Trees or Woods
- Property is in excellent condition
HOA Fees
- $256 Monthly HOA Fees
Parking
- 1 Car Attached Garage
- 1 Driveway Space
- Garage Door Opener
Home Design
- Contemporary Architecture
- Brick Exterior Construction
- Composition Roof
Interior Spaces
- 1,650 Sq Ft Home
- Property has 2 Levels
- Open Floorplan
- Crown Molding
- Tray Ceiling
- Ceiling height of 9 feet or more
- Ceiling Fan
- Recessed Lighting
- Insulated Windows
- Window Screens
- Combination Dining and Living Room
- Views of Woods
Kitchen
- Breakfast Area or Nook
- Eat-In Kitchen
- Gas Oven or Range
- Built-In Microwave
- Ice Maker
- Dishwasher
- Stainless Steel Appliances
- Kitchen Island
- Upgraded Countertops
- Disposal
Flooring
- Carpet
- Luxury Vinyl Plank Tile
Bedrooms and Bathrooms
- 3 Bedrooms
- En-Suite Primary Bedroom
- En-Suite Bathroom
- Walk-In Closet
- Whirlpool Bathtub
Laundry
- Laundry Room
- Washer and Dryer Hookup
Home Security
Accessible Home Design
- Level Entry For Accessibility
Outdoor Features
- Balcony
- Exterior Lighting
Schools
- Bren Mar Park Elementary School
- Holmes Middle School
- Edison High School
Utilities
- Forced Air Heating and Cooling System
- Vented Exhaust Fan
- Water Dispenser
- Natural Gas Water Heater
- Cable TV Available
Listing and Financial Details
- Assessor Parcel Number 0811 20 0087
Community Details
Overview
- Association fees include lawn maintenance, management, insurance, reserve funds, road maintenance, sewer, snow removal, trash, water, exterior building maintenance
- Kpa Condos
- Built by NVR
- Residences At Sullivan Subdivision, Matisse Floorplan
- Residences At Sullivan Place Community
Recreation
- Community Pool
Pet Policy
- Pets Allowed
Security
- Fire Sprinkler System
Ownership History
Purchase Details
Home Financials for this Owner
Home Financials are based on the most recent Mortgage that was taken out on this home.Purchase Details
Home Financials for this Owner
Home Financials are based on the most recent Mortgage that was taken out on this home.Similar Homes in Alexandria, VA
Home Values in the Area
Average Home Value in this Area
Purchase History
| Date | Type | Sale Price | Title Company |
|---|---|---|---|
| Warranty Deed | $525,000 | First American Title | |
| Special Warranty Deed | $387,490 | -- |
Mortgage History
| Date | Status | Loan Amount | Loan Type |
|---|---|---|---|
| Open | $472,500 | New Conventional | |
| Previous Owner | $296,700 | New Conventional | |
| Previous Owner | $387,490 | New Conventional |
Property History
| Date | Event | Price | Change | Sq Ft Price |
|---|---|---|---|---|
| 09/05/2022 09/05/22 | Sold | $525,000 | 0.0% | $318 / Sq Ft |
| 08/17/2022 08/17/22 | Pending | -- | -- | -- |
| 07/21/2022 07/21/22 | Price Changed | $525,000 | 0.0% | $318 / Sq Ft |
| 07/21/2022 07/21/22 | For Sale | $525,000 | 0.0% | $318 / Sq Ft |
| 06/21/2022 06/21/22 | Off Market | $525,000 | -- | -- |
| 06/03/2022 06/03/22 | For Sale | $549,999 | -- | $333 / Sq Ft |
Tax History Compared to Growth
Tax History
| Year | Tax Paid | Tax Assessment Tax Assessment Total Assessment is a certain percentage of the fair market value that is determined by local assessors to be the total taxable value of land and additions on the property. | Land | Improvement |
|---|---|---|---|---|
| 2024 | $5,994 | $517,360 | $103,000 | $414,360 |
| 2023 | $5,668 | $502,290 | $100,000 | $402,290 |
| 2022 | $5,523 | $482,970 | $97,000 | $385,970 |
| 2021 | $5,106 | $435,110 | $87,000 | $348,110 |
| 2020 | $5,012 | $423,460 | $85,000 | $338,460 |
| 2019 | $4,866 | $411,130 | $81,000 | $330,130 |
| 2018 | $4,681 | $407,060 | $81,000 | $326,060 |
| 2017 | $4,679 | $403,030 | $81,000 | $322,030 |
| 2016 | $4,669 | $403,030 | $81,000 | $322,030 |
Agents Affiliated with this Home
-
Cheryl Hanback

Seller's Agent in 2022
Cheryl Hanback
Samson Properties
(703) 864-4321
2 in this area
128 Total Sales
-
Mikhael Noufal

Buyer's Agent in 2022
Mikhael Noufal
EXP Realty, LLC
(703) 509-4636
2 in this area
64 Total Sales
Map
Source: Bright MLS
MLS Number: VAFX2071318
APN: 0811-20-0087
- 5608 Bismach Dr Unit 103
- 5653 Harrington Falls Ln Unit H
- 5616 Bloomfield Dr Unit 3
- 5618 Bloomfield Dr Unit 202
- 6312 Merle Place
- 5601 Asbury Ct
- 5603 Bristol Ct
- 6322 Phyllis Ln
- 5503 Sheldon Dr
- 5511 Gwyn Place
- 5607 Iona Way
- 6495 Tayack Place Unit 203
- 5284 Kestrel Crossing Dr
- 5281 Navaho Dr
- 5271 Canard St
- 6339 Eagle Ridge Ln Unit 52
- 5503 Blacksburg Rd
- 6578 Edsall Rd
- 6169 Howells Rd
- 6221 Jean Louise Way

