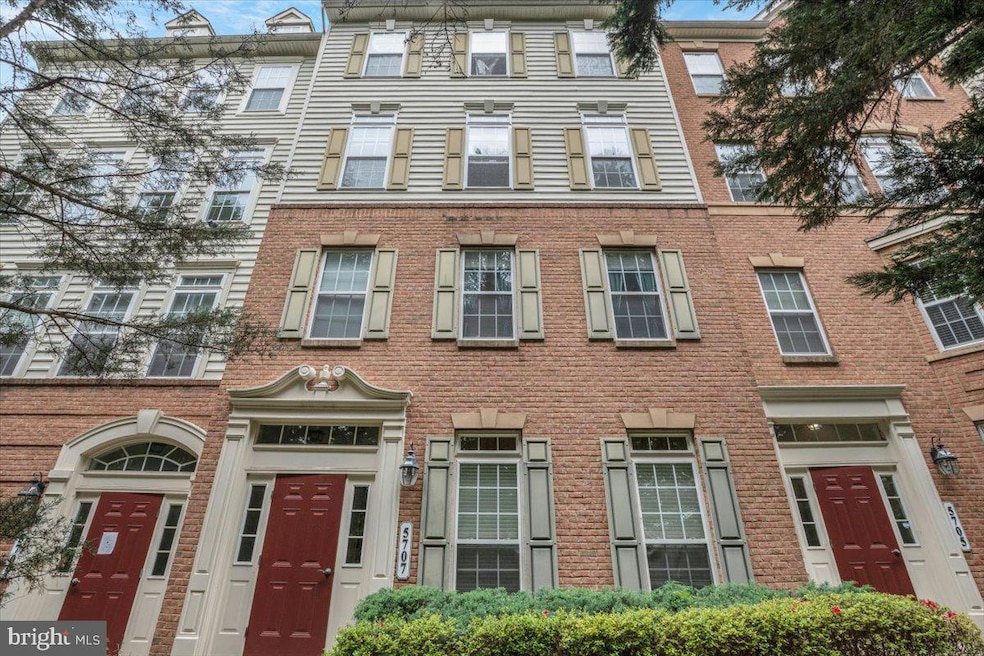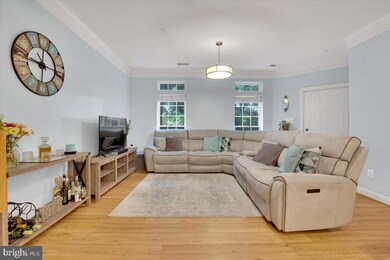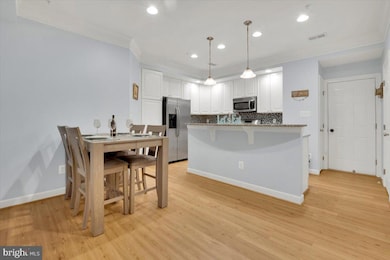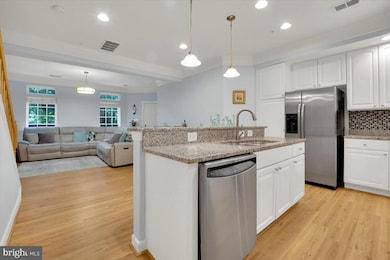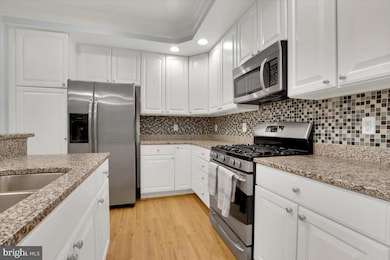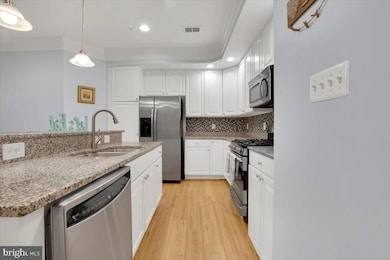
5707 Callcott Way Unit G Alexandria, VA 22312
Bren Mar Park NeighborhoodEstimated payment $3,848/month
Highlights
- Hot Property
- Open Floorplan
- Backs to Trees or Woods
- View of Trees or Woods
- Contemporary Architecture
- Whirlpool Bathtub
About This Home
Nestled in the desirable Residences at Sullivan community, this stunning 3-bedroom, 2-bathroom condo offers modern comfort and unbeatable convenience. Step inside and discover a spacious open floor plan with rich hardwood floors, high ceilings, and an abundance of natural light. The updated kitchen features stainless steel appliances, granite countertops, and ample cabinet space—perfect for both everyday living and entertaining.Located just minutes from I-395, Van Dorn Metro, shopping, dining, and parks, this home combines the best of suburban tranquility with urban accessibility.
Townhouse Details
Home Type
- Townhome
Est. Annual Taxes
- $6,114
Year Built
- Built in 2007
Lot Details
- Backs To Open Common Area
- Cul-De-Sac
- South Facing Home
- No Through Street
- Backs to Trees or Woods
HOA Fees
- $287 Monthly HOA Fees
Parking
- 1 Car Attached Garage
- Garage Door Opener
- Driveway
Home Design
- Contemporary Architecture
- Brick Exterior Construction
- Composition Roof
Interior Spaces
- 1,650 Sq Ft Home
- Property has 2 Levels
- Open Floorplan
- Crown Molding
- Tray Ceiling
- Ceiling height of 9 feet or more
- Ceiling Fan
- Recessed Lighting
- Insulated Windows
- Window Screens
- Combination Dining and Living Room
- Views of Woods
Kitchen
- Breakfast Area or Nook
- Eat-In Kitchen
- Gas Oven or Range
- Built-In Microwave
- Ice Maker
- Dishwasher
- Stainless Steel Appliances
- Kitchen Island
- Upgraded Countertops
- Disposal
Flooring
- Carpet
- Luxury Vinyl Plank Tile
Bedrooms and Bathrooms
- 3 Bedrooms
- En-Suite Primary Bedroom
- En-Suite Bathroom
- Walk-In Closet
- Whirlpool Bathtub
Laundry
- Laundry Room
- Washer and Dryer Hookup
Home Security
Accessible Home Design
- Level Entry For Accessibility
Outdoor Features
- Balcony
- Exterior Lighting
Schools
- Bren Mar Park Elementary School
- Holmes Middle School
- Edison High School
Utilities
- Forced Air Heating and Cooling System
- Vented Exhaust Fan
- Water Dispenser
- Natural Gas Water Heater
- Cable TV Available
Listing and Financial Details
- Assessor Parcel Number 0811 20 0087
Community Details
Overview
- Association fees include lawn maintenance, management, insurance, reserve funds, road maintenance, sewer, snow removal, trash, water, exterior building maintenance
- Kpa Condos
- Built by NVR
- Residences At Sullivan Subdivision, Matisse Floorplan
- Residences At Sullivan Place Community
Recreation
- Community Pool
Pet Policy
- Pets Allowed
Security
- Fire Sprinkler System
Map
Home Values in the Area
Average Home Value in this Area
Property History
| Date | Event | Price | Change | Sq Ft Price |
|---|---|---|---|---|
| 06/26/2025 06/26/25 | For Sale | $539,900 | -1.8% | $327 / Sq Ft |
| 05/30/2025 05/30/25 | For Sale | $549,900 | +27.4% | $333 / Sq Ft |
| 04/07/2017 04/07/17 | Sold | $431,500 | -0.8% | $262 / Sq Ft |
| 03/08/2017 03/08/17 | Pending | -- | -- | -- |
| 03/02/2017 03/02/17 | For Sale | $435,000 | -- | $264 / Sq Ft |
Similar Homes in Alexandria, VA
Source: Bright MLS
MLS Number: VAFX2243946
- 5606 Bismach Dr Unit 104
- 5653 Harrington Falls Ln Unit H
- 6338 Bren Mar Dr
- 5603 Bristol Ct
- 5454 Patuxent Knoll Place
- 6322 Phyllis Ln
- 5503 Sheldon Dr
- 5511 Gwyn Place
- 5607 Iona Way
- 6476 Cheyenne Dr Unit 203
- 6495 Tayack Place Unit 203
- 5281 Navaho Dr
- 6337 Burgundy Leaf Ln
- 6367 Levtov Landing
- 6362 Levtov Landing
- 6385 Hawk View Ln
- 5259 Navaho Dr
- 5271 Canard St
- 5503 Blacksburg Rd
- 6578 Edsall Rd
