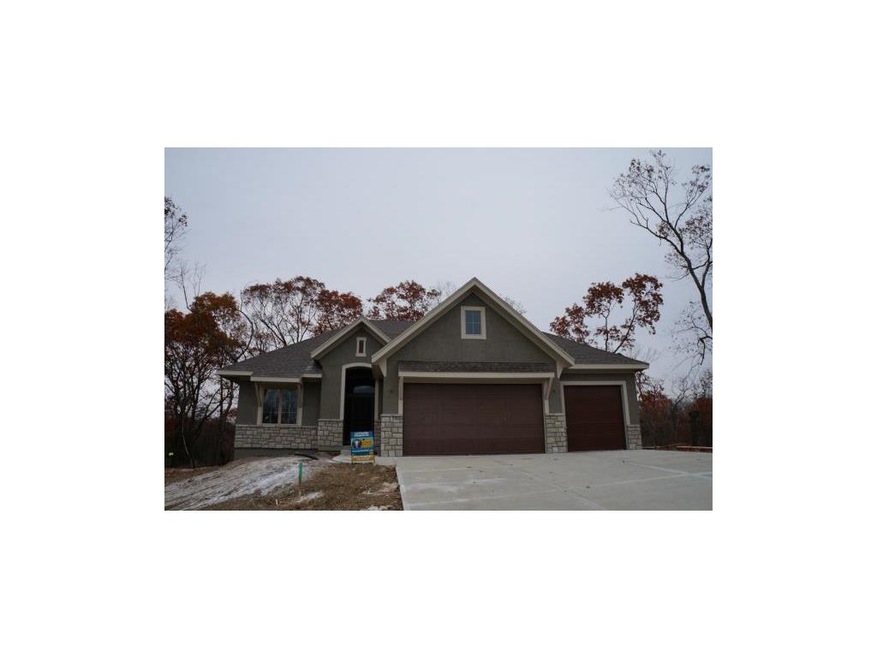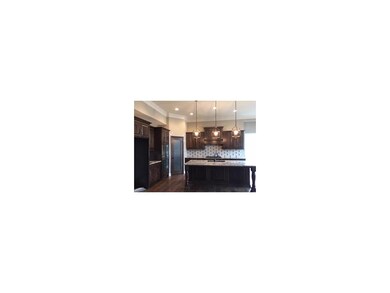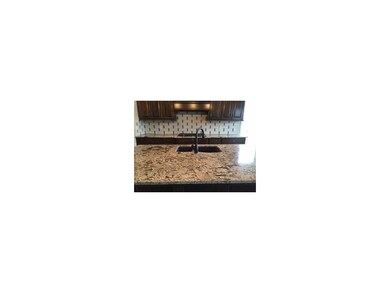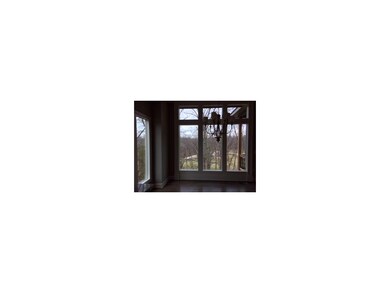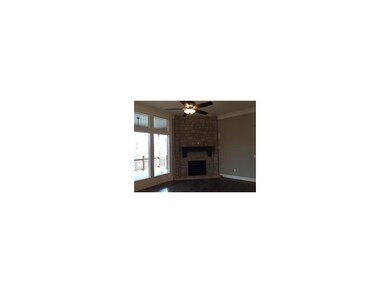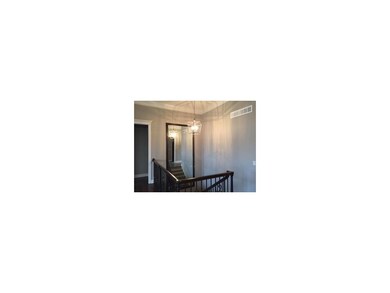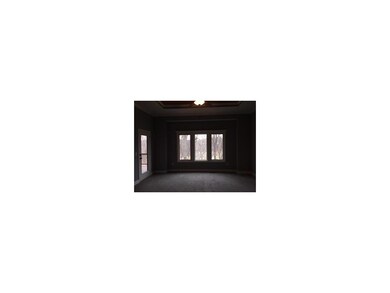
5707 Constance St Shawnee, KS 66216
Highlights
- Home Theater
- Custom Closet System
- Wooded Lot
- Shawnee Mission Northwest High School Rated A
- Recreation Room
- Vaulted Ceiling
About This Home
As of September 2021Beautiful Treed Lot with a view that can't be topped! Open reverse nestled in a private heavily treed lot. This fabulous new floor plan from S&R Hawkins offers a spacious main living area & kitchen. Windows cover the back of the home to take in the park-like view. The secondary main level bedrm is a perfect office or separate suite. Lower level includes an additional family room & two bedrooms, perfect for entertaining! Enjoy coffee on the covered deck. Granite Falls offers a central location to the entire KC area. You can see treetops for miles from this magnificent Reverse 1.5 Story home as well as the community lake & trail. The mud room is so well designed it will be easy to be organized with mail slots, drop zone, boot benches & charging station. The Laundry enjoys a door to the Master Closet & sink.
Last Agent to Sell the Property
Weichert, Realtors Welch & Com License #SP00228596 Listed on: 05/26/2014

Home Details
Home Type
- Single Family
Est. Annual Taxes
- $6,900
Lot Details
- Side Green Space
- Cul-De-Sac
- Sprinkler System
- Wooded Lot
HOA Fees
- $50 Monthly HOA Fees
Parking
- 3 Car Attached Garage
Home Design
- Home Under Construction
- Ranch Style House
- Traditional Architecture
- Composition Roof
Interior Spaces
- 2,818 Sq Ft Home
- Wet Bar
- Vaulted Ceiling
- Gas Fireplace
- Mud Room
- Great Room with Fireplace
- Home Theater
- Recreation Room
- Wood Flooring
- Laundry Room
Kitchen
- Breakfast Area or Nook
- Gas Oven or Range
- Recirculated Exhaust Fan
- Dishwasher
- Kitchen Island
- Wood Stained Kitchen Cabinets
- Disposal
Bedrooms and Bathrooms
- 4 Bedrooms
- Custom Closet System
- Walk-In Closet
Finished Basement
- Walk-Out Basement
- Bedroom in Basement
Outdoor Features
- Enclosed patio or porch
Schools
- Broken Arrow Elementary School
- Sm Northwest High School
Utilities
- Forced Air Heating and Cooling System
- Grinder Pump
Listing and Financial Details
- Assessor Parcel Number QP23650000 0037
Community Details
Overview
- Association fees include curbside recycling, trash pick up
- Granite Falls Subdivision, Ashley Floorplan
Recreation
- Trails
Ownership History
Purchase Details
Home Financials for this Owner
Home Financials are based on the most recent Mortgage that was taken out on this home.Purchase Details
Home Financials for this Owner
Home Financials are based on the most recent Mortgage that was taken out on this home.Purchase Details
Home Financials for this Owner
Home Financials are based on the most recent Mortgage that was taken out on this home.Similar Homes in Shawnee, KS
Home Values in the Area
Average Home Value in this Area
Purchase History
| Date | Type | Sale Price | Title Company |
|---|---|---|---|
| Warranty Deed | -- | Continental Title Company | |
| Warranty Deed | -- | First American Title | |
| Warranty Deed | -- | First American Title |
Mortgage History
| Date | Status | Loan Amount | Loan Type |
|---|---|---|---|
| Open | $476,000 | New Conventional | |
| Previous Owner | $377,000 | New Conventional | |
| Previous Owner | $438,251 | New Conventional | |
| Previous Owner | $380,000 | Construction |
Property History
| Date | Event | Price | Change | Sq Ft Price |
|---|---|---|---|---|
| 01/31/2022 01/31/22 | For Sale | $596,000 | +15.8% | $191 / Sq Ft |
| 09/20/2021 09/20/21 | Sold | -- | -- | -- |
| 02/18/2015 02/18/15 | Sold | -- | -- | -- |
| 01/23/2015 01/23/15 | Pending | -- | -- | -- |
| 05/27/2014 05/27/14 | For Sale | $514,500 | -- | $183 / Sq Ft |
Tax History Compared to Growth
Tax History
| Year | Tax Paid | Tax Assessment Tax Assessment Total Assessment is a certain percentage of the fair market value that is determined by local assessors to be the total taxable value of land and additions on the property. | Land | Improvement |
|---|---|---|---|---|
| 2024 | $8,101 | $75,704 | $15,764 | $59,940 |
| 2023 | $7,519 | $69,943 | $15,764 | $54,179 |
| 2022 | $7,393 | $68,540 | $15,764 | $52,776 |
| 2021 | $7,393 | $61,617 | $13,703 | $47,914 |
| 2020 | $7,014 | $60,582 | $13,703 | $46,879 |
| 2019 | $6,937 | $59,892 | $13,703 | $46,189 |
| 2018 | $6,804 | $58,524 | $13,705 | $44,819 |
| 2017 | $6,690 | $56,649 | $12,466 | $44,183 |
| 2016 | $6,725 | $56,235 | $12,466 | $43,769 |
| 2015 | $5,096 | $43,953 | $12,466 | $31,487 |
| 2013 | -- | $6 | $6 | $0 |
Agents Affiliated with this Home
-
E
Seller's Agent in 2021
Ellen Murphy
ReeceNichols - Leawood
-
Kara McGraw
K
Seller Co-Listing Agent in 2021
Kara McGraw
ReeceNichols -The Village
(913) 620-2714
6 in this area
98 Total Sales
-
Jennifer Rich

Seller's Agent in 2015
Jennifer Rich
Weichert, Realtors Welch & Com
(913) 285-8329
112 Total Sales
-
Krissy Kempinger
K
Seller Co-Listing Agent in 2015
Krissy Kempinger
Weichert, Realtors Welch & Com
(816) 225-7769
169 Total Sales
-
Donna Lilley

Buyer's Agent in 2015
Donna Lilley
Chartwell Realty LLC
(913) 261-9261
7 Total Sales
Map
Source: Heartland MLS
MLS Number: 1886179
APN: QP23650000-0037
- 5836 Constance St
- 5734 Alden Ct
- 5450 Lackman Rd
- 5540 Oakview St
- 5901 Greenwood Dr
- 14522 W 61st St
- 5337 Albervan St
- 15518 W 61st Terrace
- 180 Terrace Trail S
- 15626 W 61st Terrace
- 5708 Cottonwood St
- 5645 Legler St
- 5703 Cottonwood St
- 5870 Park St Unit 9
- 14013 W 61st Terrace
- 14009 W 61st Terrace
- 5850 Park Cir
- 5852 Park Cir
- 5805 Park Cir
- 5817 Park Cir
