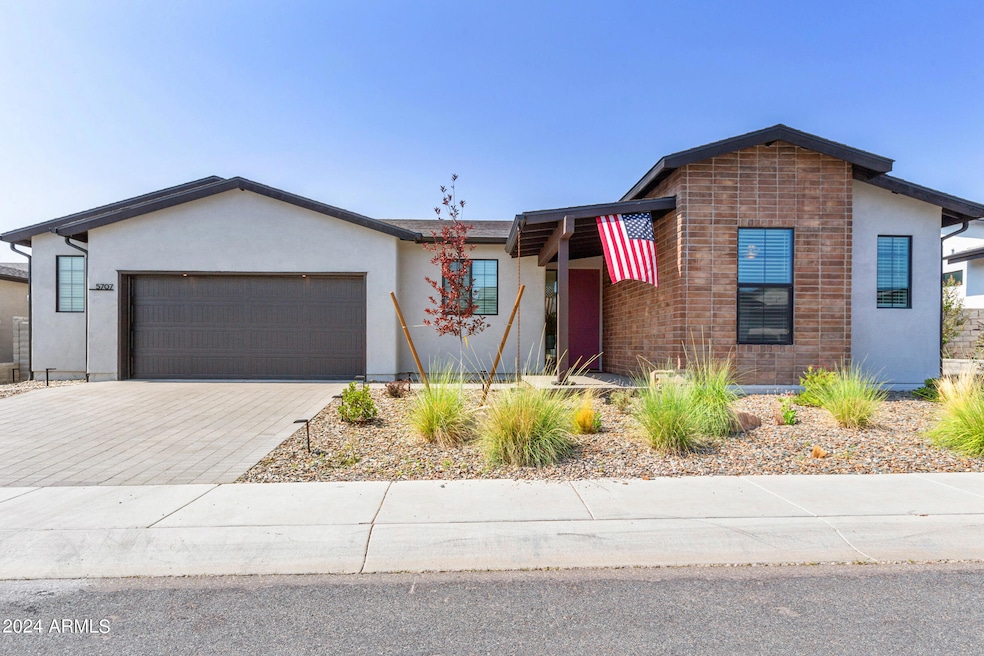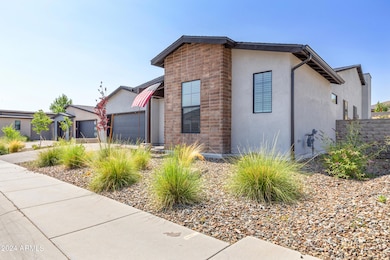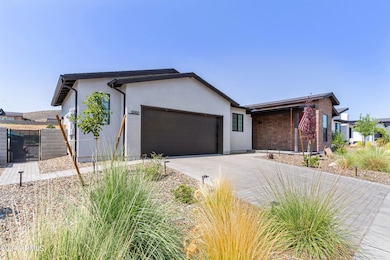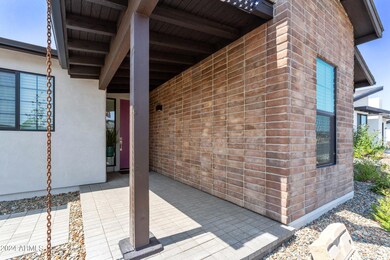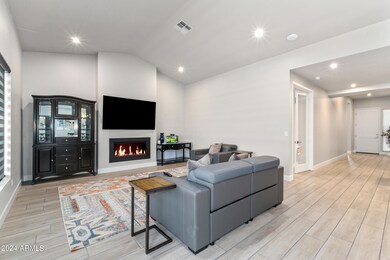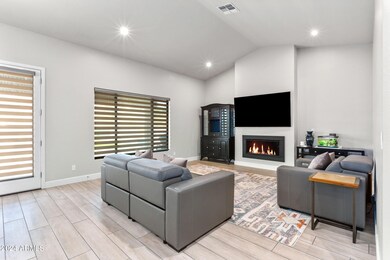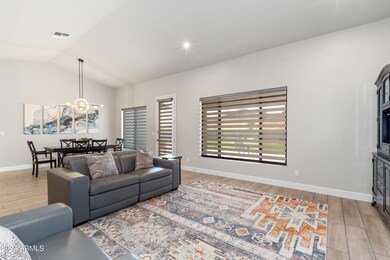
5707 E Killen Loop Prescott Valley, AZ 86314
Jasper NeighborhoodEstimated payment $4,403/month
Highlights
- Fitness Center
- Solar Power System
- Mountain View
- Taylor Hicks School Rated A-
- Home Energy Rating Service (HERS) Rated Property
- Contemporary Architecture
About This Home
Welcome to your dream home, stunning Energy Star certified Smart home with owned solar. As you arrive, a paver driveway leads to the inviting front entrance and covered porch, setting the tone for what lies beyond. Inside, plank tile flooring flows seamlessly throughout the open floor plan, complemented by plush carpet in the three bedrooms. A bonus room, which features custom closet doors and adjustable drawers. A great room with a modern gas fireplace on remote, adjoining dining area invites all the comfort and relaxation of a home. The gourmet kitchen is a chef's delight with stainless steel appliances, including a Bosch refrigerator, 5 burner gas cooktop, wall oven and microwave, centered around a large kitchen island with quartz countertops and a stylish backsplash. A walk-in pantry provides ample storage. The laundry room is equipped with cabinets, folding countertop, and a utility sink. This room is wired for a solar pack. Quartz countertops grace each bathroom, including the luxurious owner's suite with its modern tiled shower, freestanding bathtub, and executive height dual sink vanity. A spacious walk-in closet completes the suites appeal. Outside, professionally landscaped grounds on a drip system adorn the front and back, with the backyard featuring a covered paver patio off the great room, an extended open patio, artificial grass, raised garden beds, a shed, and a block privacy fence for entertaining in style. The extended 2-car garage boosts custom cabinets, a workbench, overhead storage and shelf storage. A Wi-Fi booster for seamless connectivity. Custom window blinds, great room and owner's suite are remote-controlled for added convenience and comfort to this modern oasis of a home.
Listing Agent
Berkshire Hathaway HomeServices Arizona Properties License #SA643654000 Listed on: 07/25/2024

Home Details
Home Type
- Single Family
Est. Annual Taxes
- $547
Year Built
- Built in 2022
Lot Details
- 10,051 Sq Ft Lot
- Block Wall Fence
- Artificial Turf
- Sprinklers on Timer
HOA Fees
Parking
- 2 Car Direct Access Garage
- Garage Door Opener
Home Design
- Contemporary Architecture
- Brick Exterior Construction
- Wood Frame Construction
- Composition Roof
- Stucco
Interior Spaces
- 2,418 Sq Ft Home
- 1-Story Property
- Vaulted Ceiling
- Ceiling Fan
- Gas Fireplace
- Double Pane Windows
- ENERGY STAR Qualified Windows
- Solar Screens
- Mountain Views
- Smart Home
Kitchen
- Gas Cooktop
- Built-In Microwave
- ENERGY STAR Qualified Appliances
- Kitchen Island
Flooring
- Carpet
- Tile
Bedrooms and Bathrooms
- 3 Bedrooms
- Primary Bathroom is a Full Bathroom
- 3 Bathrooms
- Dual Vanity Sinks in Primary Bathroom
- Bathtub With Separate Shower Stall
Accessible Home Design
- No Interior Steps
Eco-Friendly Details
- Home Energy Rating Service (HERS) Rated Property
- ENERGY STAR/CFL/LED Lights
- ENERGY STAR Qualified Equipment for Heating
- Mechanical Fresh Air
- Solar Power System
Outdoor Features
- Covered patio or porch
- Outdoor Storage
Schools
- Abia Judd Elementary School
- Granite Mountain Middle School
- Prescott High School
Utilities
- Central Air
- Heating Available
- High Speed Internet
- Cable TV Available
Listing and Financial Details
- Tax Lot 63
- Assessor Parcel Number 103-04-093
Community Details
Overview
- Association fees include ground maintenance, (see remarks), trash
- Cohere Life Association, Phone Number (602) 767-7238
- Jasper Community Ass Association, Phone Number (602) 767-7238
- Association Phone (602) 767-7238
- Built by Mandalay Homes
- Jasper Phase 1 Subdivision
Amenities
- Recreation Room
Recreation
- Tennis Courts
- Pickleball Courts
- Fitness Center
- Heated Community Pool
Map
Home Values in the Area
Average Home Value in this Area
Tax History
| Year | Tax Paid | Tax Assessment Tax Assessment Total Assessment is a certain percentage of the fair market value that is determined by local assessors to be the total taxable value of land and additions on the property. | Land | Improvement |
|---|---|---|---|---|
| 2026 | $3,020 | $64,064 | -- | -- |
| 2024 | $547 | $65,410 | -- | -- |
| 2023 | $547 | $10,598 | $10,598 | $0 |
| 2022 | $528 | $8,642 | $8,642 | $0 |
| 2021 | $534 | $356 | $356 | $0 |
Property History
| Date | Event | Price | Change | Sq Ft Price |
|---|---|---|---|---|
| 06/10/2025 06/10/25 | Price Changed | $725,000 | -2.0% | $300 / Sq Ft |
| 03/11/2025 03/11/25 | Price Changed | $740,000 | -1.3% | $306 / Sq Ft |
| 12/19/2024 12/19/24 | Price Changed | $750,000 | -6.2% | $310 / Sq Ft |
| 10/03/2024 10/03/24 | Price Changed | $799,990 | -5.9% | $331 / Sq Ft |
| 10/01/2024 10/01/24 | Price Changed | $850,000 | -1.7% | $352 / Sq Ft |
| 08/29/2024 08/29/24 | Price Changed | $865,000 | -1.0% | $358 / Sq Ft |
| 08/08/2024 08/08/24 | Price Changed | $874,000 | -2.7% | $361 / Sq Ft |
| 07/26/2024 07/26/24 | For Sale | $898,000 | +33.0% | $371 / Sq Ft |
| 03/03/2023 03/03/23 | Sold | $675,000 | -3.1% | $280 / Sq Ft |
| 01/27/2023 01/27/23 | Pending | -- | -- | -- |
| 01/18/2023 01/18/23 | Price Changed | $696,565 | -6.1% | $289 / Sq Ft |
| 01/09/2023 01/09/23 | For Sale | $741,565 | +9.9% | $308 / Sq Ft |
| 12/31/2022 12/31/22 | Off Market | $675,000 | -- | -- |
| 09/12/2022 09/12/22 | For Sale | $741,565 | -- | $308 / Sq Ft |
Purchase History
| Date | Type | Sale Price | Title Company |
|---|---|---|---|
| Special Warranty Deed | $675,000 | Stewart Title & Trust Of Phoen |
Mortgage History
| Date | Status | Loan Amount | Loan Type |
|---|---|---|---|
| Open | $506,250 | New Conventional |
Similar Homes in Prescott Valley, AZ
Source: Arizona Regional Multiple Listing Service (ARMLS)
MLS Number: 6736062
APN: 103-04-093
- 5744 E Killen Loop
- 5529 E Killen Loop
- 5585 E Killen Loop
- 4462 Garrett Dr
- 5626 E Killen Loop
- 4736 N Yorkshire Loop
- 4610 E Cheshire Loop
- 4714 N Yorkshire Loop
- 5746 E Wolcott Trail
- 5676 E Blackburn Ct
- 5660 E Blackburn Ct
- 5682 E Blackburn Ct
- 4915 N Yorkshire Loop
- 5668 E Blackburn Ct
- 5669 E Blackburn Ct
- 4726 N Salem Place
- 5685 E Blackburn Ct
- 5677 E Blackburn Ct
- 4481 N Dryden St
- 4947 N McLaury Dr
