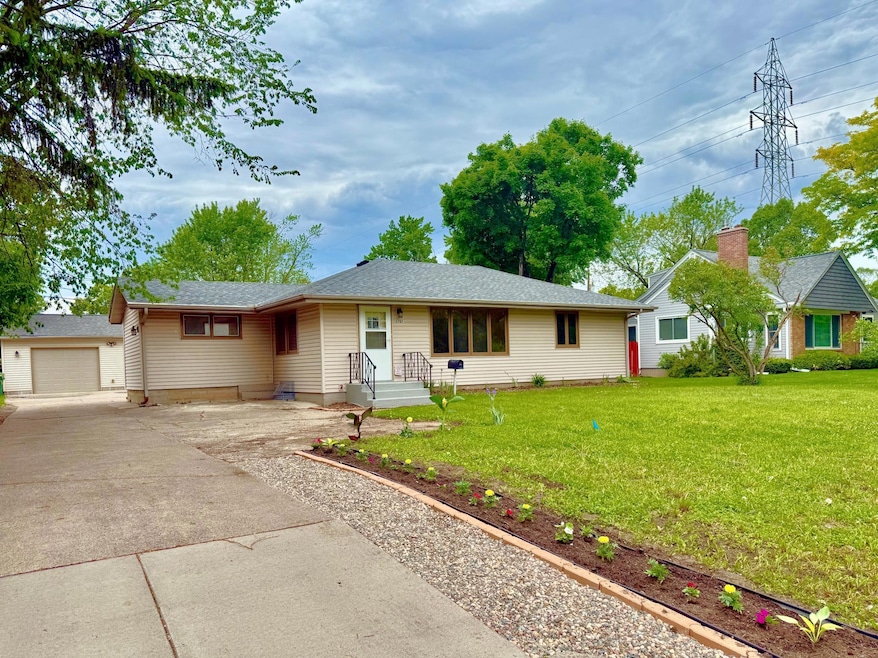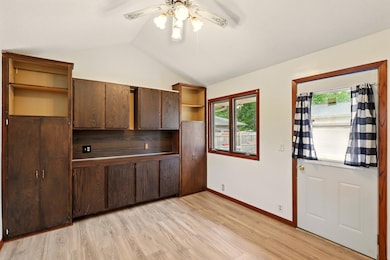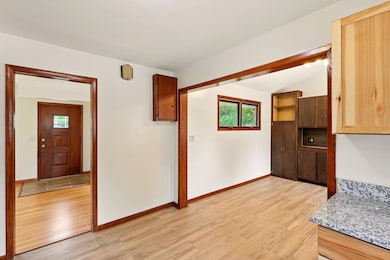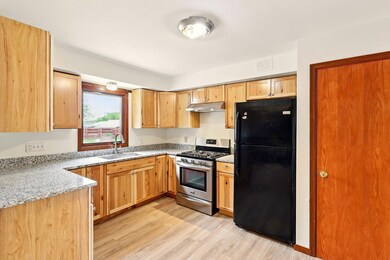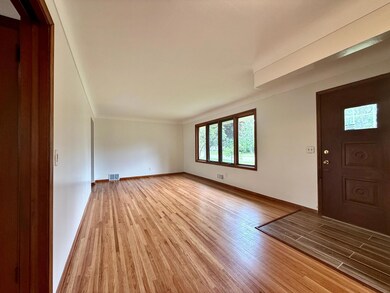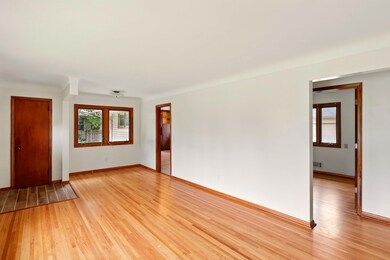
5707 Knox Ave N Minneapolis, MN 55430
Grandview NeighborhoodEstimated payment $2,288/month
Highlights
- Deck
- Home Office
- Living Room
- No HOA
- The kitchen features windows
- 1-Story Property
About This Home
Car Enthusiast's Dream with UpdatesThis 1954 rambler is a car lover's paradise featuring an 864 sq ft heated and insulated 3 car garage with a hydraulic lift, the perfect man cave, The recenlty udpated kithen and baths boast pine cabinets, granite countertops, tiled baths, while the 2025 roof, 2020 HVAC ensure peach of mind for years to come. Inside, enjoy ed bedrooms, 2 updated baths, a full basement with a family room, home office and hidewaway den. + 2 additional storage sheds. You'll have plenty of room for all your tools and toys!Key Features: 3 bedrooms main floor 2 baths864 sq ft heated, insulated garage with Hydraulic liftUpdated Kitchen & baths with granite counters, tiled baths 2025 Roof, 2020 HVAC Full basment with Home Office and Den2 Storage shedsDont jsut drive by this blend of vintage and moder convenience, schedule your tour right now!
Home Details
Home Type
- Single Family
Est. Annual Taxes
- $3,964
Year Built
- Built in 1954
Lot Details
- 10,019 Sq Ft Lot
- Lot Dimensions are 75 x 135
- Partially Fenced Property
- Wood Fence
Parking
- 2 Car Garage
- Heated Garage
Interior Spaces
- 1-Story Property
- Family Room
- Living Room
- Home Office
- Finished Basement
Kitchen
- Range
- Dishwasher
- The kitchen features windows
Bedrooms and Bathrooms
- 3 Bedrooms
Laundry
- Dryer
- Washer
Outdoor Features
- Deck
Utilities
- Forced Air Heating and Cooling System
- 100 Amp Service
Community Details
- No Home Owners Association
- Auditors Sub 218 Subdivision
Listing and Financial Details
- Assessor Parcel Number 0211821140001
Map
Home Values in the Area
Average Home Value in this Area
Tax History
| Year | Tax Paid | Tax Assessment Tax Assessment Total Assessment is a certain percentage of the fair market value that is determined by local assessors to be the total taxable value of land and additions on the property. | Land | Improvement |
|---|---|---|---|---|
| 2023 | $4,704 | $263,900 | $65,000 | $198,900 |
| 2022 | $4,178 | $269,000 | $76,000 | $193,000 |
| 2021 | $3,614 | $231,000 | $62,000 | $169,000 |
| 2020 | $3,402 | $219,000 | $56,000 | $163,000 |
| 2019 | $3,076 | $206,000 | $50,000 | $156,000 |
| 2018 | $2,699 | $182,000 | $45,000 | $137,000 |
| 2017 | $2,027 | $137,000 | $35,000 | $102,000 |
| 2016 | $2,158 | $132,700 | $40,000 | $92,700 |
| 2015 | $1,847 | $121,000 | $35,900 | $85,100 |
| 2014 | -- | $97,500 | $34,400 | $63,100 |
Property History
| Date | Event | Price | Change | Sq Ft Price |
|---|---|---|---|---|
| 01/12/2024 01/12/24 | Sold | $272,500 | -0.9% | $132 / Sq Ft |
| 12/19/2023 12/19/23 | Pending | -- | -- | -- |
| 12/08/2023 12/08/23 | For Sale | $275,000 | +180.6% | $133 / Sq Ft |
| 06/29/2012 06/29/12 | Sold | $98,000 | -1.9% | $66 / Sq Ft |
| 06/14/2012 06/14/12 | Pending | -- | -- | -- |
| 05/24/2012 05/24/12 | For Sale | $99,900 | -- | $67 / Sq Ft |
Purchase History
| Date | Type | Sale Price | Title Company |
|---|---|---|---|
| Warranty Deed | $272,500 | Edina Realty Title | |
| Warranty Deed | $221,000 | Titlesmart Inc | |
| Warranty Deed | $98,000 | Sherburne County Abstract & |
Mortgage History
| Date | Status | Loan Amount | Loan Type |
|---|---|---|---|
| Open | $204,375 | New Conventional | |
| Previous Owner | $214,370 | Stand Alone Second | |
| Previous Owner | $214,370 | New Conventional | |
| Previous Owner | $95,695 | FHA |
Similar Homes in Minneapolis, MN
Source: NorthstarMLS
MLS Number: 6729123
APN: 02-118-21-14-0001
- 5549 Knox Ave N
- 5651 Girard Ave N
- 5652 Girard Ave N
- 5344 Knox Ave N
- 5801 Colfax Ave N
- 5701 Bryant Ave N
- 5609 Bryant Ave N
- 5338 Emerson Ave N
- 5500 Bryant Ave N
- 5252 Queen Ave N
- 5705 Camden Ave N
- 5418 Bryant Ave N
- 922 53rd Ave N
- 5117 Logan Ave N
- 520 55th Ave N
- 5107 James Ave N
- 5308 Vincent Ave N
- 5035 Girard Ave N
- 5246 Aldrich Ave N
- 5024 Humboldt Ln
