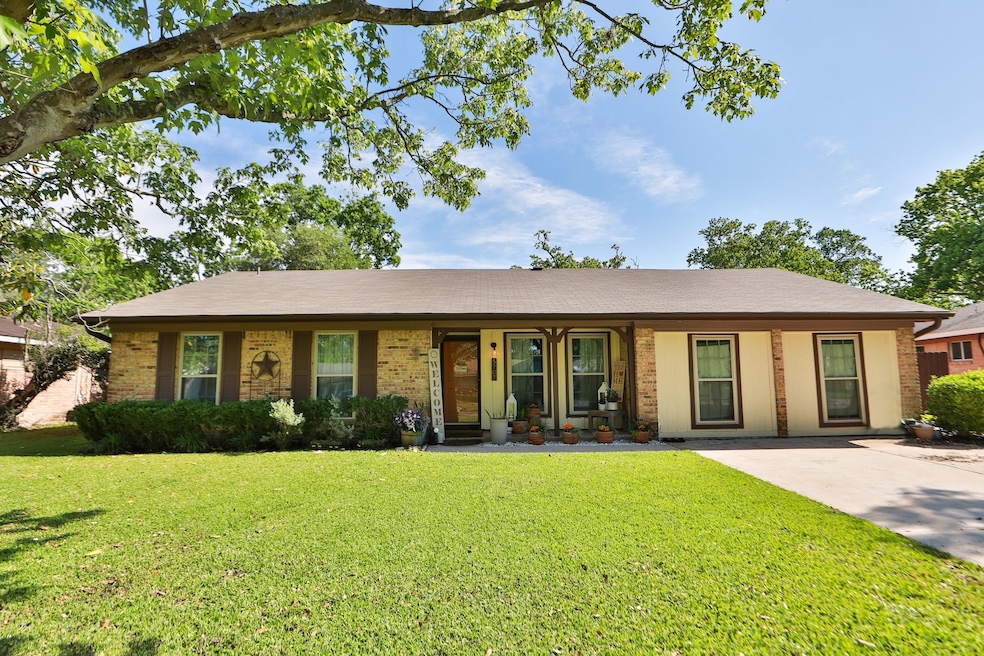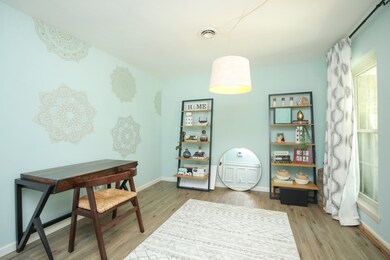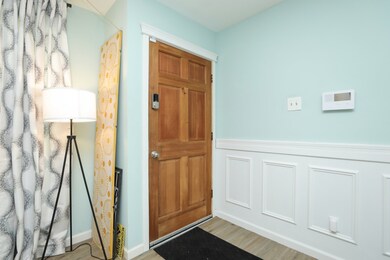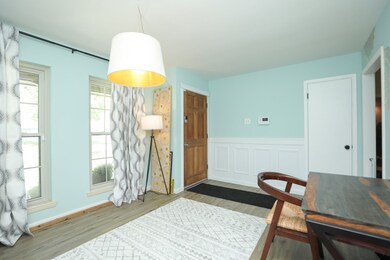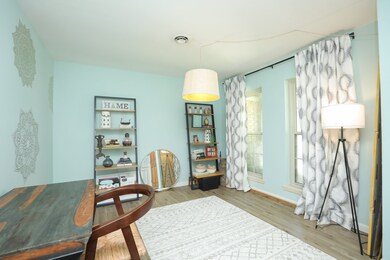
5707 Oakham St Houston, TX 77085
Central Southwest NeighborhoodEstimated payment $1,498/month
Highlights
- Deck
- Family Room Off Kitchen
- Bathtub with Shower
- Traditional Architecture
- Attached Garage
- Patio
About This Home
Move-in ready home! Beautiful 1 story 4 bedroom 2 bath home with converted garage for mancave or workout room. New roof in 2021. Located in Windsor Village subdivision. Nice open floor plan. Spacious bedrooms and large backyard. Fresh clean concrete driveway. Good lot size. Located just minutes from Beltway 8 & Hwy 90, Texas Medical Center, Downtown Houston, and close to NRG Stadium, Windsor Village Park, and Hiram Clarke Shopping Center.
Home Details
Home Type
- Single Family
Est. Annual Taxes
- $3,924
Year Built
- Built in 1959
Lot Details
- 9,050 Sq Ft Lot
- Back Yard Fenced
HOA Fees
- $3 Monthly HOA Fees
Home Design
- Traditional Architecture
- Brick Exterior Construction
- Slab Foundation
- Composition Roof
Interior Spaces
- 1,832 Sq Ft Home
- 1-Story Property
- Ceiling Fan
- Family Room Off Kitchen
- Living Room
- Combination Kitchen and Dining Room
- Utility Room
- Washer and Gas Dryer Hookup
- Fire and Smoke Detector
Kitchen
- Electric Oven
- Electric Range
- Dishwasher
- Disposal
Flooring
- Vinyl Plank
- Vinyl
Bedrooms and Bathrooms
- 4 Bedrooms
- 2 Full Bathrooms
- Bathtub with Shower
Parking
- Attached Garage
- Driveway
Outdoor Features
- Deck
- Patio
Schools
- Windsor Village Elementary School
- Lawson Middle School
- Madison High School
Utilities
- Central Heating and Cooling System
Community Details
- Windsor Village Civic Club Association, Phone Number (713) 726-7113
- Windsor Village Sec 02 Subdivision
Listing and Financial Details
- Exclusions: Midget Apple tree in backyard
Map
Home Values in the Area
Average Home Value in this Area
Tax History
| Year | Tax Paid | Tax Assessment Tax Assessment Total Assessment is a certain percentage of the fair market value that is determined by local assessors to be the total taxable value of land and additions on the property. | Land | Improvement |
|---|---|---|---|---|
| 2023 | $13 | $185,688 | $38,402 | $147,286 |
| 2022 | $3,405 | $162,583 | $29,540 | $133,043 |
| 2021 | $3,134 | $135,237 | $29,540 | $105,697 |
| 2020 | $3,083 | $128,671 | $29,540 | $99,131 |
| 2019 | $2,924 | $119,495 | $29,540 | $89,955 |
| 2018 | $0 | $111,903 | $29,540 | $82,363 |
| 2017 | $2,415 | $102,244 | $24,001 | $78,243 |
| 2016 | $2,195 | $96,071 | $24,001 | $72,070 |
| 2015 | $109 | $86,840 | $14,770 | $72,070 |
| 2014 | $109 | $69,015 | $14,770 | $54,245 |
Property History
| Date | Event | Price | Change | Sq Ft Price |
|---|---|---|---|---|
| 04/29/2025 04/29/25 | Pending | -- | -- | -- |
| 04/23/2025 04/23/25 | For Sale | $220,000 | +2.3% | $120 / Sq Ft |
| 04/17/2025 04/17/25 | Off Market | -- | -- | -- |
| 04/17/2025 04/17/25 | For Sale | $215,000 | -- | $117 / Sq Ft |
Purchase History
| Date | Type | Sale Price | Title Company |
|---|---|---|---|
| Vendors Lien | -- | Global Title |
Mortgage History
| Date | Status | Loan Amount | Loan Type |
|---|---|---|---|
| Open | $162,011 | FHA | |
| Closed | $8,480 | Stand Alone Second |
Similar Homes in Houston, TX
Source: Houston Association of REALTORS®
MLS Number: 8168279
APN: 0882950000011
- 5914 Newquay St
- 5735 Grapevine
- 5441 Simsbrook Dr
- 6007 Brookfield Dr
- TBD Brookfield Dr
- 6207 Mckinstry Blvd
- 6247 Oakham St
- 0 Brookfield Dr Unit 16104070
- 14619 Caradine St
- 13418 Croquet Ln
- 5127 Ripplebrook Dr
- 13907 Nitida St
- 6014 Pinacle Point
- 5222 Kelling St
- 4947 Leamathew St
- 4943 Leamathew St
- 13926 Leabrandon Ln
- 14004 Stancliff St
- 13839 Aldaco Dr
- 6721 Whitton Dr
