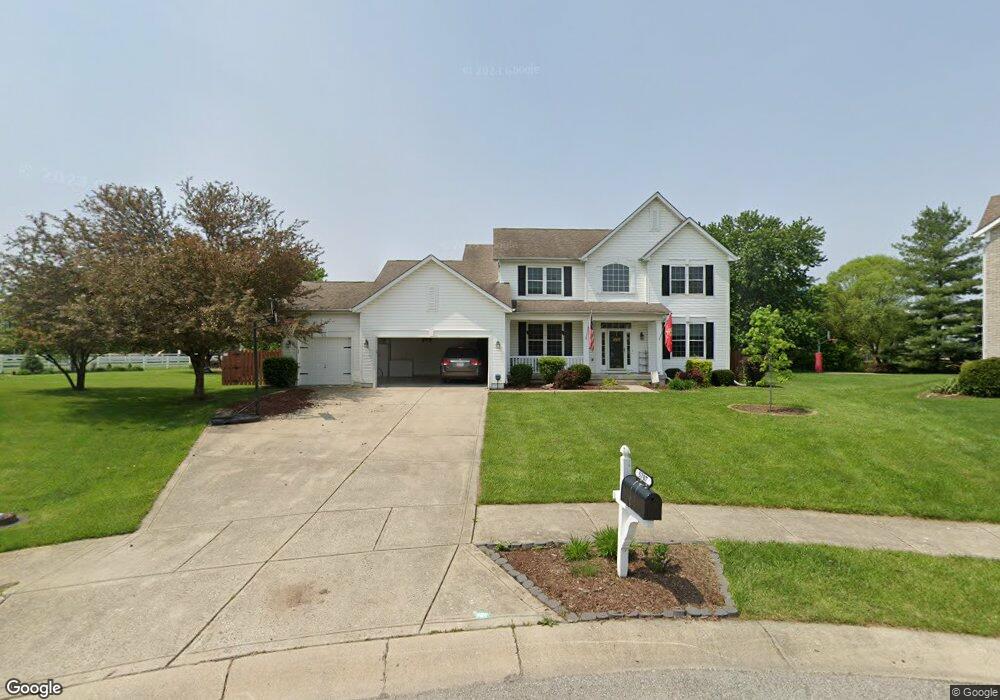5707 Saratoga Place Plainfield, IN 46168
Estimated Value: $420,000 - $463,397
4
Beds
3
Baths
3,966
Sq Ft
$112/Sq Ft
Est. Value
About This Home
This home is located at 5707 Saratoga Place, Plainfield, IN 46168 and is currently estimated at $442,349, approximately $111 per square foot. 5707 Saratoga Place is a home located in Hendricks County with nearby schools including Central Elementary School, Plainfield Community Middle School, and Plainfield High School.
Ownership History
Date
Name
Owned For
Owner Type
Purchase Details
Closed on
Jul 9, 2019
Sold by
Nanny James K and Nanny Jennifer A
Bought by
Harmon Travis A and Harmon Megan L
Current Estimated Value
Home Financials for this Owner
Home Financials are based on the most recent Mortgage that was taken out on this home.
Original Mortgage
$256,000
Outstanding Balance
$224,279
Interest Rate
3.82%
Mortgage Type
New Conventional
Estimated Equity
$218,070
Purchase Details
Closed on
Mar 10, 2011
Sold by
Jonas Mark R and Jonas Stephanie R
Bought by
Nanny James K and Nanny Jennifer A
Home Financials for this Owner
Home Financials are based on the most recent Mortgage that was taken out on this home.
Original Mortgage
$238,691
Interest Rate
5.09%
Mortgage Type
FHA
Purchase Details
Closed on
Jan 30, 2009
Sold by
Jonas Richard A and Jonas Elizabeth A
Bought by
Jonas Mark R and Jonas Stephanie R
Home Financials for this Owner
Home Financials are based on the most recent Mortgage that was taken out on this home.
Original Mortgage
$228,000
Interest Rate
5.08%
Mortgage Type
New Conventional
Purchase Details
Closed on
Mar 12, 2008
Sold by
Shew Michael J and Shew Lorianne
Bought by
Jonas Richard A and Jonas Elizabeth A
Home Financials for this Owner
Home Financials are based on the most recent Mortgage that was taken out on this home.
Original Mortgage
$202,500
Interest Rate
5.25%
Mortgage Type
Adjustable Rate Mortgage/ARM
Purchase Details
Closed on
May 3, 2005
Sold by
Shubert James
Bought by
Shew Michael J and Shew Lorianne
Home Financials for this Owner
Home Financials are based on the most recent Mortgage that was taken out on this home.
Original Mortgage
$204,250
Interest Rate
6.05%
Mortgage Type
New Conventional
Create a Home Valuation Report for This Property
The Home Valuation Report is an in-depth analysis detailing your home's value as well as a comparison with similar homes in the area
Home Values in the Area
Average Home Value in this Area
Purchase History
| Date | Buyer | Sale Price | Title Company |
|---|---|---|---|
| Harmon Travis A | $327,000 | Hocker Title | |
| Nanny James K | -- | None Available | |
| Jonas Mark R | -- | None Available | |
| Jonas Richard A | -- | None Available | |
| Shew Michael J | -- | None Available |
Source: Public Records
Mortgage History
| Date | Status | Borrower | Loan Amount |
|---|---|---|---|
| Open | Harmon Travis A | $256,000 | |
| Previous Owner | Nanny James K | $238,691 | |
| Previous Owner | Jonas Mark R | $228,000 | |
| Previous Owner | Jonas Richard A | $202,500 | |
| Previous Owner | Shew Michael J | $204,250 |
Source: Public Records
Tax History Compared to Growth
Tax History
| Year | Tax Paid | Tax Assessment Tax Assessment Total Assessment is a certain percentage of the fair market value that is determined by local assessors to be the total taxable value of land and additions on the property. | Land | Improvement |
|---|---|---|---|---|
| 2024 | $3,636 | $369,700 | $45,200 | $324,500 |
| 2023 | $3,424 | $355,700 | $43,000 | $312,700 |
| 2022 | $3,289 | $328,900 | $40,700 | $288,200 |
| 2021 | $2,898 | $289,800 | $40,700 | $249,100 |
| 2020 | $2,792 | $279,200 | $40,700 | $238,500 |
| 2019 | $2,486 | $249,200 | $33,600 | $215,600 |
| 2018 | $2,377 | $237,700 | $33,600 | $204,100 |
| 2017 | $2,291 | $229,100 | $32,300 | $196,800 |
| 2016 | $2,236 | $223,600 | $32,300 | $191,300 |
| 2014 | $2,150 | $215,000 | $31,400 | $183,600 |
Source: Public Records
Map
Nearby Homes
- 5733 Yorktown Rd
- 3610 Homestead Place
- 5581 E County Road 350 S
- 5381 Buckingham Ln
- 5716 Kensington Blvd
- 5306 Cody Ln
- 4088 Del Mar Ln
- 3552 Pennswood Ct
- 5875 Farwell Ave
- 5883 Farwell Ave
- Foxhall Plan at Saratoga Village - Frontload
- Edinburgh Plan at Saratoga Village - Frontload
- Meridian III Plan at Saratoga Village - Rearload
- Madison Plan at Saratoga Village - Rearload
- Talbott II Plan at Saratoga Village - Rearload
- 4081 Lotus St
- 5268 Oakbrook Dr
- 3399 Nottinghill Blvd
- 5276 Oakbrook Dr
- 4145 Lotus St
- 5711 Saratoga Place
- 5703 Saratoga Place
- 3671 Homestead Cir E
- 3667 Homestead Cir E
- 3663 Homestead Cir E
- 5715 Saratoga Place
- 5716 Yorktown Rd
- 5720 Yorktown Rd
- 3679 Homestead Cir E
- 5712 Yorktown Rd
- 3659 Homestead Cir E
- 3659 Homestead Cir E
- 5708 Yorktown Rd
- 5706 Saratoga Place
- 5724 Yorktown Rd
- 3683 Homestead Cir E
- 3655 Homestead Cir E
- 5719 Saratoga Place
- 0 Saratoga Place
- 5704 Yorktown Rd
