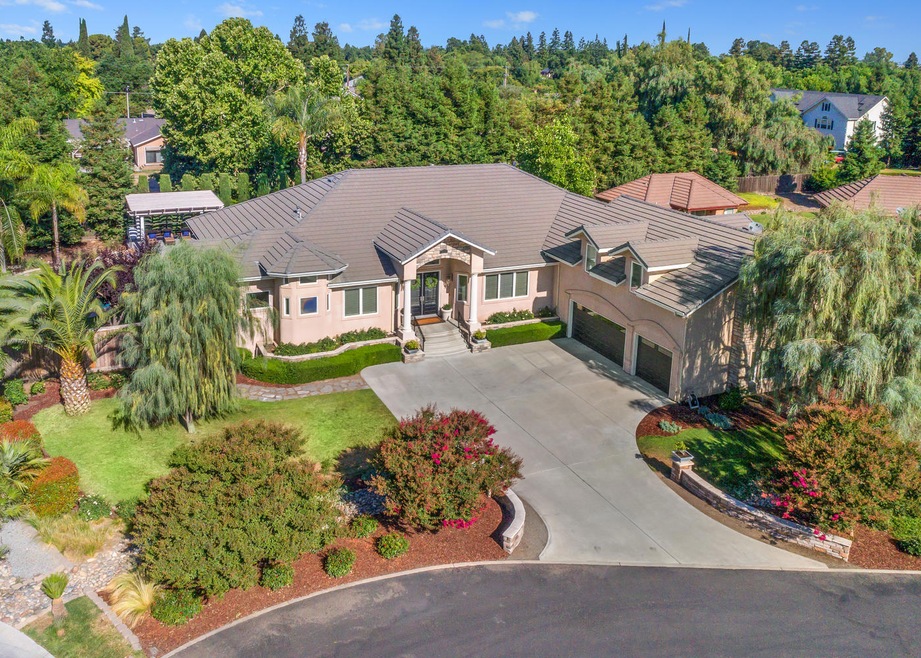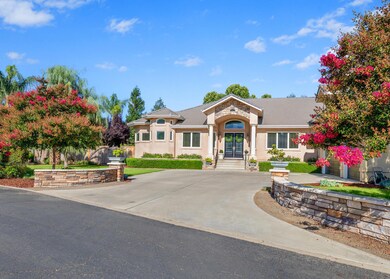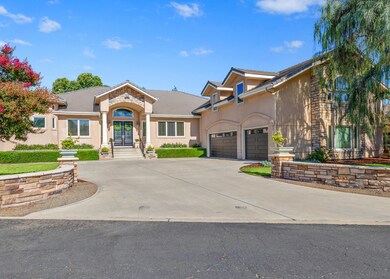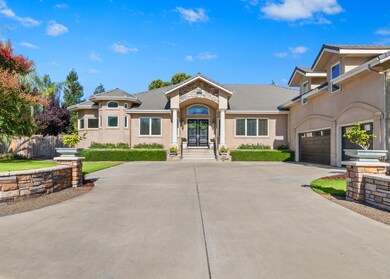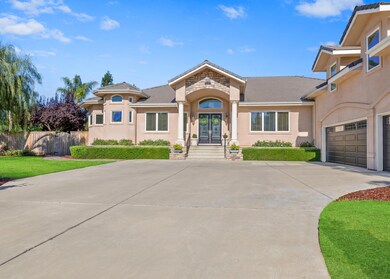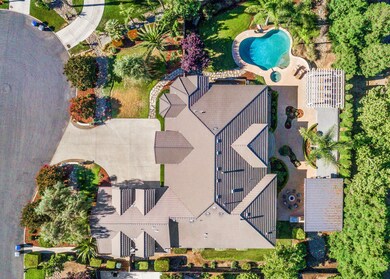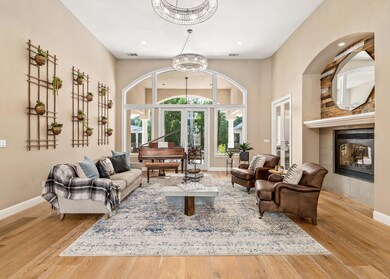
5707 W Allen Ct Visalia, CA 93291
Northwest Visalia NeighborhoodEstimated Value: $1,455,000 - $1,790,000
Highlights
- Home Theater
- In Ground Spa
- 0.57 Acre Lot
- Redwood High School Rated A
- Gated Community
- Open Floorplan
About This Home
As of September 2020STUNNING, must see to believe dream home in gated Quail Cove! Every square inch of this impeccably maintained home is a display of high quality craftsmanship. Formal living/great room with fireplace & views of the breathtaking backyard. Picture perfect formal dining room. Chef's dream kitchen complete with large center island, professional appliances, wine refrigerator, warming drawer & storage. Breakfast counter & kitchen opens to additional dining area & den with fireplace. Laundry/utility room located off the kitchen with access to/from the four car garage. Incredible split floor plan. Luxurious master suite with his & hers closets & French doors to the backyard. Master bath has his & hers vanities & soaking tub. Spacious additional bedrooms. Stunning, European white oak hardwood floors & high ceilings throughout. This exquisite home is beautifully appointed & features designer perfect finishes everywhere. Outdoor pavilion sparkling pool. Far too many amenities to list, call today!
Last Agent to Sell the Property
Keller Williams Realty Tulare County License #01805244 Listed on: 07/22/2020

Last Buyer's Agent
Todd Bonds
Century 21 Jordan-Link & Co.
Home Details
Home Type
- Single Family
Est. Annual Taxes
- $13,071
Year Built
- Built in 2005
Lot Details
- 0.57 Acre Lot
- Cul-De-Sac
- East Facing Home
- Front and Back Yard Sprinklers
HOA Fees
- $100 Monthly HOA Fees
Parking
- 4 Car Attached Garage
Home Design
- Tile Roof
Interior Spaces
- 4,873 Sq Ft Home
- 2-Story Property
- Open Floorplan
- Wired For Sound
- Built-In Features
- Vaulted Ceiling
- Whole House Fan
- Ceiling Fan
- Great Room with Fireplace
- Family Room Off Kitchen
- Living Room with Attached Deck
- Dining Room
- Home Theater
- Den with Fireplace
- Storage
- Laundry in unit
- Wood Flooring
- Security Gate
Kitchen
- Walk-In Pantry
- Kitchen Island
- Granite Countertops
Bedrooms and Bathrooms
- 4 Bedrooms
- Dual Closets
- Walk-In Closet
- Jack-and-Jill Bathroom
Pool
- In Ground Spa
- Gunite Pool
- Gunite Spa
- Waterfall Pool Feature
Outdoor Features
- Covered patio or porch
- Outdoor Fireplace
- Fire Pit
Utilities
- Central Heating and Cooling System
- Heating System Uses Natural Gas
- Natural Gas Connected
Listing and Financial Details
- Assessor Parcel Number 085030098000
Community Details
Overview
- Association fees include ground maintenance, security
- Quail Cove HOA
- Quail Cove Subdivision
Security
- Gated Community
Ownership History
Purchase Details
Purchase Details
Home Financials for this Owner
Home Financials are based on the most recent Mortgage that was taken out on this home.Purchase Details
Purchase Details
Purchase Details
Home Financials for this Owner
Home Financials are based on the most recent Mortgage that was taken out on this home.Purchase Details
Purchase Details
Home Financials for this Owner
Home Financials are based on the most recent Mortgage that was taken out on this home.Similar Homes in Visalia, CA
Home Values in the Area
Average Home Value in this Area
Purchase History
| Date | Buyer | Sale Price | Title Company |
|---|---|---|---|
| The Todd And Jill Bonds Family Trust | -- | None Available | |
| Bonds Todd A | $1,150,000 | First American Title Company | |
| Fluegel Maria C | -- | None Available | |
| Fluegel Maria C | -- | None Available | |
| Fluegel Roger L | -- | None Available | |
| Fluegel Roger L | -- | None Available | |
| Fluegel Roger L | $1,019,000 | Chicago Title Co | |
| La Valencia Estates Inc | -- | -- | |
| Machado Fred | $90,000 | Fidelity National Title Co |
Mortgage History
| Date | Status | Borrower | Loan Amount |
|---|---|---|---|
| Previous Owner | Bonds Todd A | $983,580 | |
| Previous Owner | Fluegel Roger L | $278,934 | |
| Previous Owner | Fluegel Roger L | $350,000 | |
| Previous Owner | Machado Fred | $395,000 |
Property History
| Date | Event | Price | Change | Sq Ft Price |
|---|---|---|---|---|
| 09/11/2020 09/11/20 | Sold | $1,150,000 | -2.1% | $236 / Sq Ft |
| 07/22/2020 07/22/20 | Pending | -- | -- | -- |
| 07/14/2020 07/14/20 | For Sale | $1,175,000 | -- | $241 / Sq Ft |
Tax History Compared to Growth
Tax History
| Year | Tax Paid | Tax Assessment Tax Assessment Total Assessment is a certain percentage of the fair market value that is determined by local assessors to be the total taxable value of land and additions on the property. | Land | Improvement |
|---|---|---|---|---|
| 2024 | $13,071 | $1,220,389 | $265,302 | $955,087 |
| 2023 | $12,712 | $1,196,460 | $260,100 | $936,360 |
| 2022 | $12,145 | $1,173,000 | $255,000 | $918,000 |
| 2021 | $12,161 | $1,150,000 | $250,000 | $900,000 |
| 2020 | $10,541 | $990,000 | $200,000 | $790,000 |
| 2019 | $10,390 | $990,000 | $200,000 | $790,000 |
| 2018 | $10,385 | $990,000 | $200,000 | $790,000 |
| 2017 | $8,690 | $825,000 | $150,000 | $675,000 |
| 2016 | $8,745 | $825,000 | $150,000 | $675,000 |
| 2015 | $8,768 | $678,000 | $160,000 | $518,000 |
| 2014 | $7,229 | $678,000 | $160,000 | $518,000 |
Agents Affiliated with this Home
-
Jillian Bos

Seller's Agent in 2020
Jillian Bos
Keller Williams Realty Tulare County
(559) 623-2195
65 in this area
118 Total Sales
-
T
Buyer's Agent in 2020
Todd Bonds
Century 21 Jordan-Link & Co.
Map
Source: Tulare County MLS
MLS Number: 205598
APN: 085-030-098-000
- 5804 W Allen Ct
- 5502 W Nicholas Ct
- 5516 W Damsen Ave
- 415 N Akers St Unit 119
- 415 N Akers St Unit 121
- 415 N Akers Spc 6 St
- 6225 W School Ave
- 6022 W Sweet Dr
- 926 N Parkwood Ct
- 303 N Preston St
- 225 N Akers St Unit 111
- 225 N Akers St Unit 215
- 225 N Akers St Unit 117
- 4932 W Leighson Ave
- 6326 W Sweet Ct
- 1131 N Noyes Ct
- 243 S Cottonwood Ct
- 1537 N Asciano Ct
- 113 N Lindsay St
- 5034 W Firenze Ave
- 5707 W Allen Ct Unit lot 9
- 5707 W Allen Ct
- 5741 W Allen Ct
- 5703 W Allen Ct
- 826 N Tommy St
- 900 N Tommy St
- 5706 W Allen Ct Unit Lot 6
- 5706 W Allen Ct
- 5714 W Allen Ct
- 5700 W Allen Ct
- 806 N Tommy St
- 739 N Cottonwood St
- 5734 W Allen Ct Unit Lot 3
- 5734 W Allen Ct
- 5804 W Allen Ct Unit Lot 2
- 5726 W Allen Ct
- 5822 W Allen Ct
- 5630 W Grove Ct
- 736 N Tommy St
- 1000 N Tommy St
