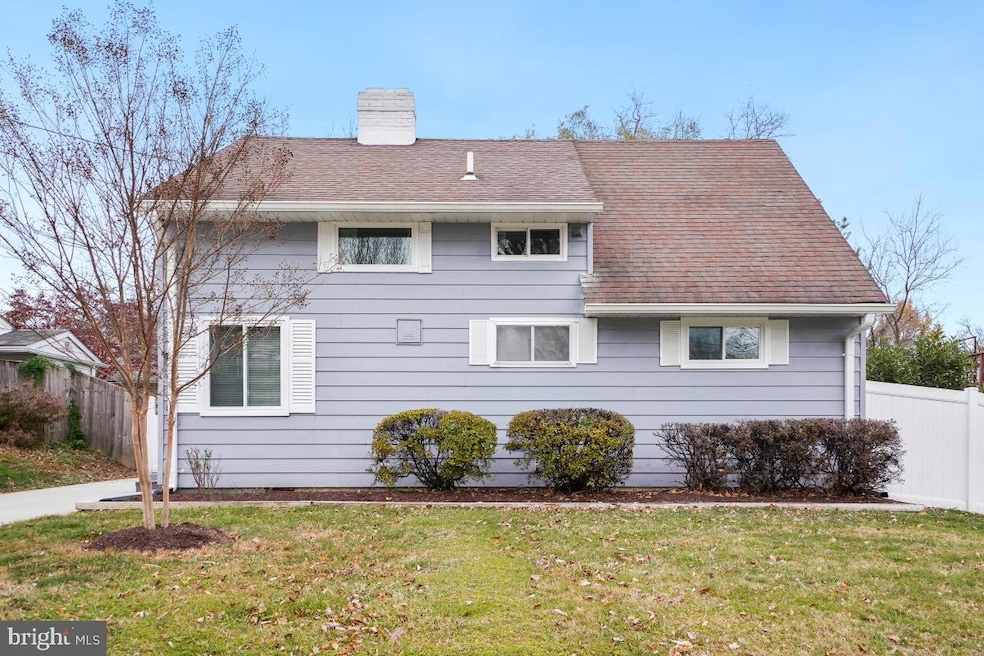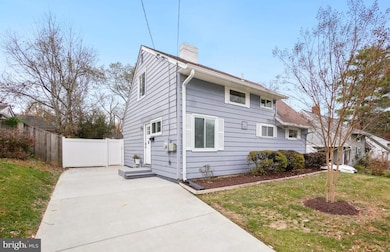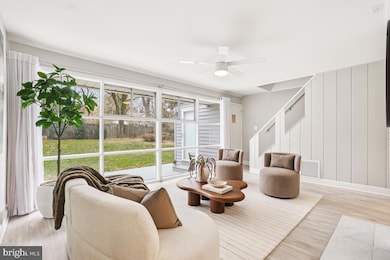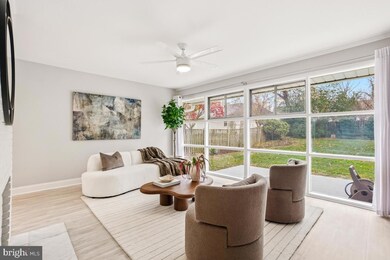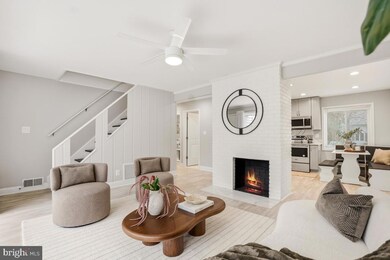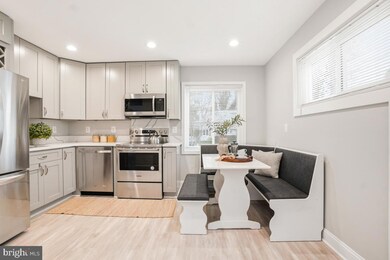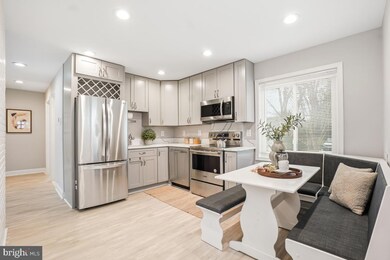5707 Wainwright Ave Rockville, MD 20851
East Rockville NeighborhoodEstimated payment $3,461/month
Highlights
- Open Floorplan
- Cape Cod Architecture
- Attic
- Julius West Middle School Rated A
- Wood Flooring
- 5-minute walk to Twinbrook Park
About This Home
Welcome to this stunning, light-filled home that blends modern updates with classic comfort. Step inside to find a living room bathed in natural light from a large set of windows, overlooking the backyard. The living room is anchored by a bright, white fireplace that creates a warm focal point. A cozy dining nook opens to the beautifully renovated kitchen, featuring Carrera quartz countertops, 44-inch cabinetry, and stainless steel appliances, including a new Maytag oven range (2025). Durable luxury vinyl floors flow throughout the main level for easy care and style. Two bedrooms and a renovated full bath are conveniently located on the main level, making this home ideal for one-level living. A spacious rear mudroom adds functionality with a washer, dryer, utility sink, and direct access to the backyard. Upstairs, you’ll find two additional bedrooms with hardwood floors, another full bath, and a bonus space that could be a large walk-in closet, or storage area. Recent updates include a full renovation five years ago, French drain system (2021), new water heater (2021), new HVAC (2021), and PEPCO energy efficient insulation and ventilation upgrades (2023). The fully fenced backyard is the perfect place for gardening, playing, or relaxing on the patio. A private driveway and thoughtful landscaping add to the appeal. Located near Twinbrook Metro Station, Twinbrook Community Center, parks, and the Twinbrook Pool, this home connects you to all the neighborhood favorites. With downtown Rockville and the new Wegman's just minutes away, it offers the ideal blend of comfort, accessibility and modern living.
Listing Agent
(703) 863-5137 lily.cole@longandfoster.com Long & Foster Real Estate, Inc. License #0225098990 Listed on: 11/21/2025

Open House Schedule
-
Sunday, December 07, 20251:00 to 3:00 pm12/7/2025 1:00:00 PM +00:0012/7/2025 3:00:00 PM +00:00Priced to Sell! It Won't Last!Add to Calendar
Home Details
Home Type
- Single Family
Est. Annual Taxes
- $6,743
Year Built
- Built in 1953
Lot Details
- 6,440 Sq Ft Lot
- Property is in excellent condition
- Property is zoned R60
Home Design
- Cape Cod Architecture
- Frame Construction
- Architectural Shingle Roof
Interior Spaces
- 1,326 Sq Ft Home
- Property has 2 Levels
- Open Floorplan
- Built-In Features
- Recessed Lighting
- Fireplace
- Window Treatments
- Mud Room
- Family Room Off Kitchen
- Crawl Space
- Attic
Kitchen
- Breakfast Area or Nook
- Electric Oven or Range
- Stove
- Built-In Microwave
- Dishwasher
Flooring
- Wood
- Ceramic Tile
Bedrooms and Bathrooms
- En-Suite Bathroom
Laundry
- Laundry on main level
- Dryer
- Washer
Parking
- 2 Parking Spaces
- 2 Driveway Spaces
- On-Street Parking
Outdoor Features
- Patio
Schools
- Twinbrook Elementary School
- Julius West Middle School
- Richard Montgomery High School
Utilities
- 90% Forced Air Heating and Cooling System
- Vented Exhaust Fan
- Electric Water Heater
- Municipal Trash
Community Details
- No Home Owners Association
- Twinbrook Subdivision
Listing and Financial Details
- Coming Soon on 12/4/25
- Tax Lot 17
- Assessor Parcel Number 160400217767
Map
Home Values in the Area
Average Home Value in this Area
Tax History
| Year | Tax Paid | Tax Assessment Tax Assessment Total Assessment is a certain percentage of the fair market value that is determined by local assessors to be the total taxable value of land and additions on the property. | Land | Improvement |
|---|---|---|---|---|
| 2025 | $6,118 | $445,767 | -- | -- |
| 2024 | $6,118 | $405,533 | $0 | $0 |
| 2023 | $4,822 | $365,300 | $221,700 | $143,600 |
| 2022 | $4,482 | $350,267 | $0 | $0 |
| 2021 | $4,280 | $335,233 | $0 | $0 |
| 2020 | $9,488 | $320,200 | $211,200 | $109,000 |
| 2019 | $4,569 | $306,500 | $0 | $0 |
| 2018 | $4,417 | $292,800 | $0 | $0 |
| 2017 | $4,229 | $279,100 | $0 | $0 |
| 2016 | $3,956 | $271,300 | $0 | $0 |
| 2015 | $3,956 | $263,500 | $0 | $0 |
| 2014 | $3,956 | $255,700 | $0 | $0 |
Property History
| Date | Event | Price | List to Sale | Price per Sq Ft | Prior Sale |
|---|---|---|---|---|---|
| 02/25/2021 02/25/21 | Sold | $500,000 | 0.0% | $377 / Sq Ft | View Prior Sale |
| 01/28/2021 01/28/21 | Price Changed | $499,999 | -5.7% | $377 / Sq Ft | |
| 01/16/2021 01/16/21 | Price Changed | $530,000 | -3.6% | $400 / Sq Ft | |
| 12/15/2020 12/15/20 | For Sale | $550,000 | -- | $415 / Sq Ft |
Purchase History
| Date | Type | Sale Price | Title Company |
|---|---|---|---|
| Deed | $500,000 | Sage Title Group Llc | |
| Deed | $61,625 | -- | |
| Deed | $61,625 | -- | |
| Deed | $142,500 | -- |
Mortgage History
| Date | Status | Loan Amount | Loan Type |
|---|---|---|---|
| Open | $450,000 | New Conventional |
Source: Bright MLS
MLS Number: MDMC2207382
APN: 04-00217767
- 5724 Denfield Rd
- 13113 Ardennes Ave
- 5714 Crawford Dr
- 13209 Ardennes Ave
- 2012 Henry Rd
- 202 Nimitz Ave
- 1204 Parrish Dr
- 309 Gruenther Ave
- 307 Nimitz Ave
- 1910 Lewis Ave
- 1510 Broadwood Dr
- 405 Linthicum St
- 1627 Marshall Ave
- 1306 Abbott Rd
- 605 Linthicum St
- 864 Thompson Crescent Unit 44
- 1620 Forbes St
- 160 Talbott St
- 135 Talbott St
- 199 Talbott St
- 5724 Denfield Rd
- 13205 Twinbrook Pkwy
- 13013 Crookston Ln
- 12503 Ardennes Ave Unit FL2-ID2788A
- 12503 Ardennes Ave Unit FL1-ID8566A
- 12503 Ardennes Ave Unit FL4-ID2591A
- 12503 Ardennes Ave Unit FL2-ID2491A
- 12503 Ardennes Ave Unit FL4-ID2304A
- 12503 Ardennes Ave Unit FL2-ID2475A
- 12503 Ardennes Ave Unit FL2-ID8353A
- 12503 Ardennes Ave Unit FL1-ID1758A
- 12503 Ardennes Ave Unit FL4-ID8463A
- 12503 Ardennes Ave Unit FL3-ID3253A
- 12503 Ardennes Ave Unit FL2-ID8025A
- 12503 Ardennes Ave Unit FL2-ID8122A
- 12503 Ardennes Ave
- 2310 Veirs Mill Rd
- 1611 Burris Rd
- 1101 Higgins Place
- 310 Farragut Ave
