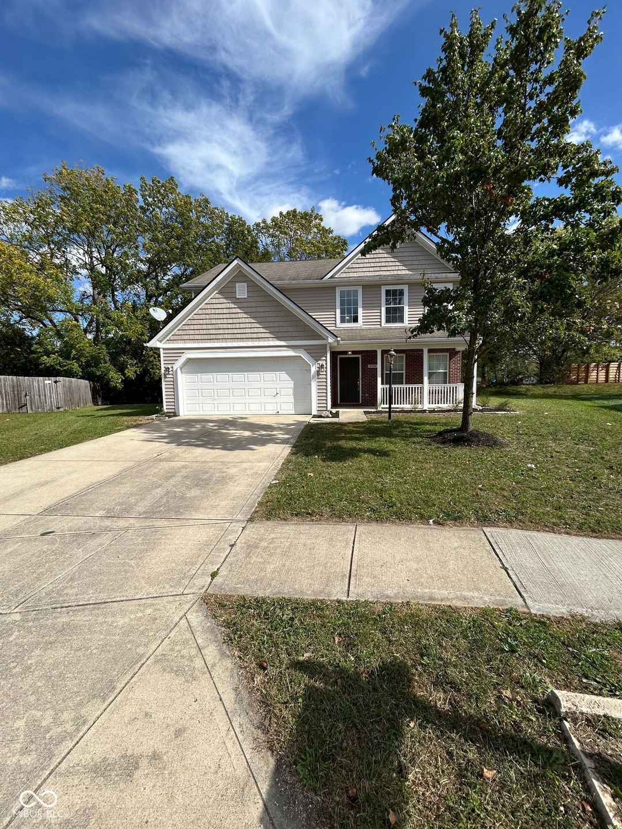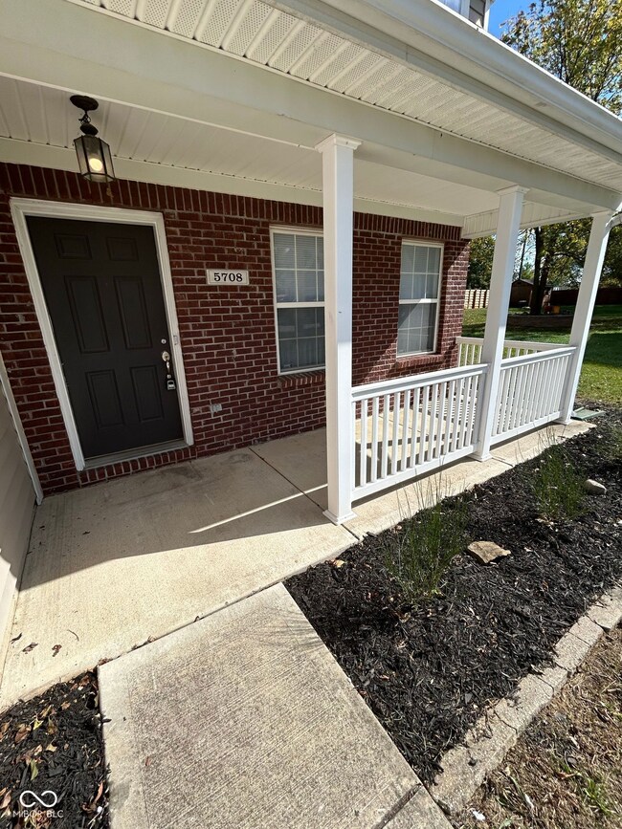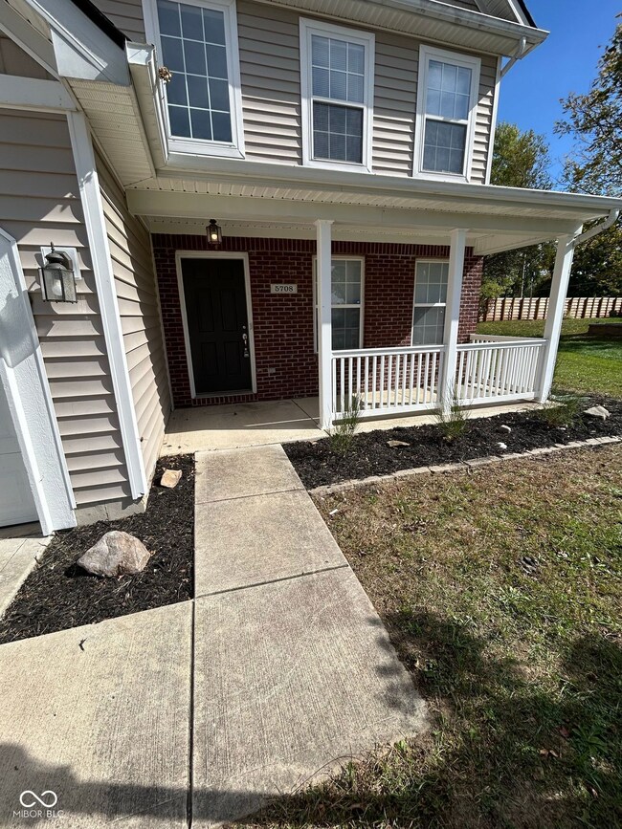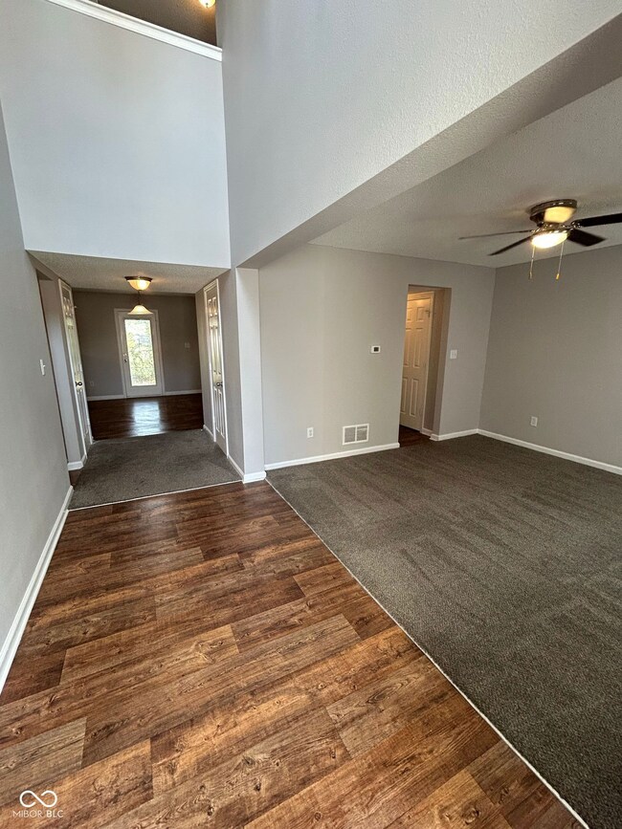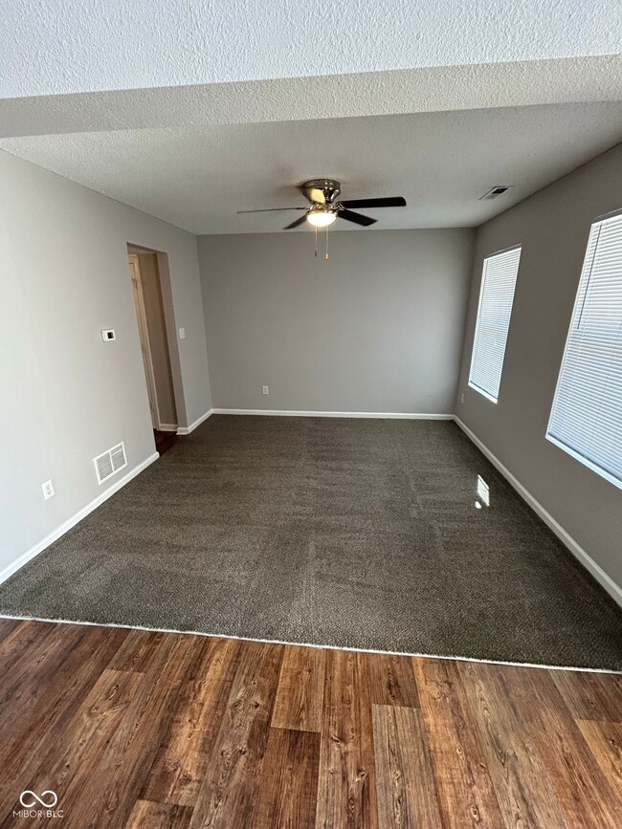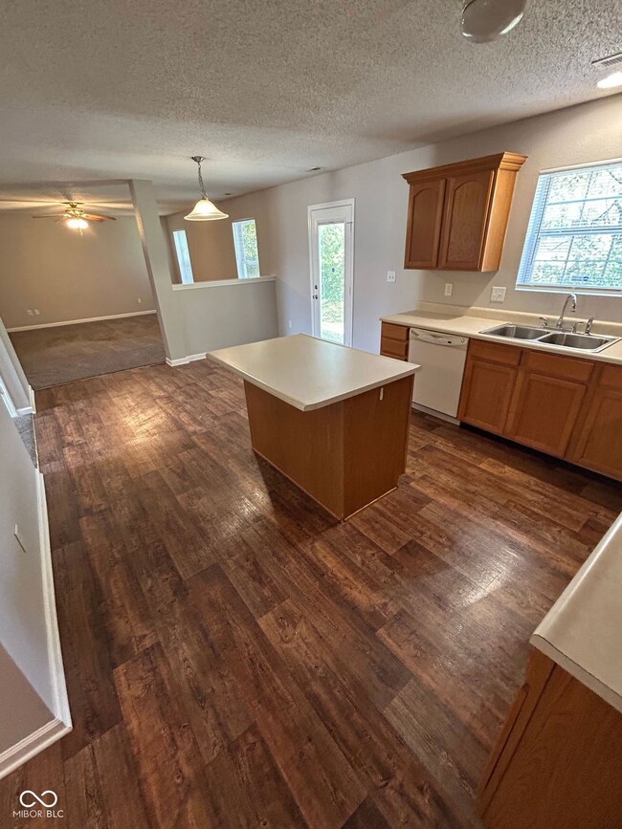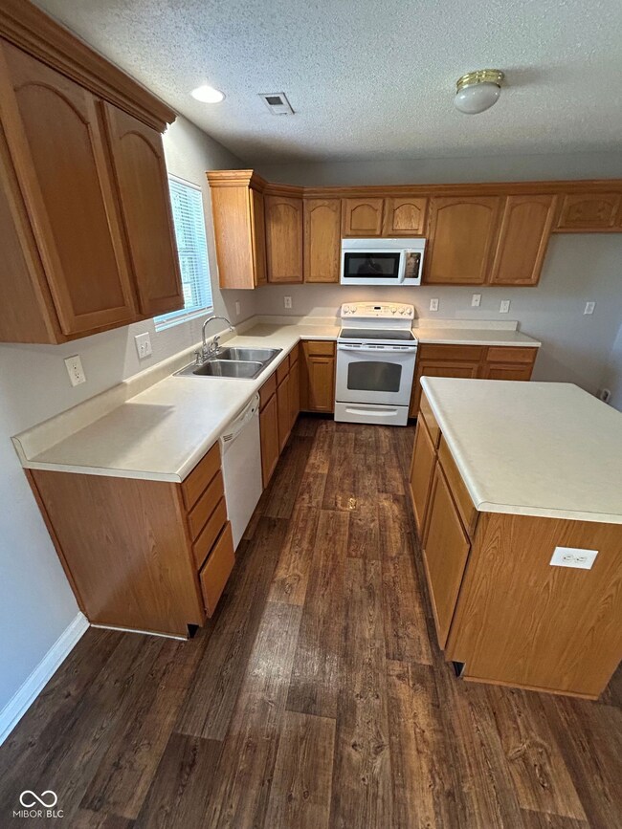
5708 Minden Dr Indianapolis, IN 46221
West Newton NeighborhoodHighlights
- Traditional Architecture
- Eat-In Kitchen
- Carpet
- 2 Car Attached Garage
- Forced Air Heating System
About This Home
As of December 2024Welcome to your dream home! This spacious 2,232 sq. ft. residence features four generously sized bedrooms, perfect for families or those who love to entertain. The heart of the home is the inviting eat-in kitchen, complete with a stylish center island that offers both functionality and a cozy gathering space. Retreat to the expansive master suite, where you'll find a large master bathroom boasting a double sink vanity. Additional features include a well-appointed layout Great location, this home offers convenient access to local amenities, parks, and top-rated schools. Don't miss the chance to make this beautiful property your own!
Last Agent to Sell the Property
Dorfman Property Management Brokerage Email: dgarrity@godorfman.com License #RB17000236
Home Details
Home Type
- Single Family
Est. Annual Taxes
- $5,498
Year Built
- Built in 2007
HOA Fees
- $23 Monthly HOA Fees
Parking
- 2 Car Attached Garage
Home Design
- Traditional Architecture
- Slab Foundation
- Vinyl Construction Material
Interior Spaces
- 2-Story Property
Kitchen
- Eat-In Kitchen
- Electric Oven
- Built-In Microwave
- Dishwasher
Flooring
- Carpet
- Vinyl
Bedrooms and Bathrooms
- 4 Bedrooms
Schools
- Decatur Middle School
Additional Features
- 8,407 Sq Ft Lot
- Forced Air Heating System
Community Details
- Association Phone (317) 875-5600
- Oak Trace Subdivision
- Property managed by Casi
Listing and Financial Details
- Tax Lot 49-13-13-100-068.000-200
- Assessor Parcel Number 491313100068000200
- Seller Concessions Offered
Ownership History
Purchase Details
Home Financials for this Owner
Home Financials are based on the most recent Mortgage that was taken out on this home.Purchase Details
Home Financials for this Owner
Home Financials are based on the most recent Mortgage that was taken out on this home.Map
Similar Homes in the area
Home Values in the Area
Average Home Value in this Area
Purchase History
| Date | Type | Sale Price | Title Company |
|---|---|---|---|
| Warranty Deed | $245,000 | None Listed On Document | |
| Warranty Deed | -- | None Available |
Mortgage History
| Date | Status | Loan Amount | Loan Type |
|---|---|---|---|
| Open | $296,600 | New Conventional | |
| Closed | $296,600 | New Conventional | |
| Previous Owner | $114,300 | Purchase Money Mortgage |
Property History
| Date | Event | Price | Change | Sq Ft Price |
|---|---|---|---|---|
| 12/26/2024 12/26/24 | Sold | $245,000 | 0.0% | $110 / Sq Ft |
| 11/17/2024 11/17/24 | Pending | -- | -- | -- |
| 11/11/2024 11/11/24 | For Sale | $245,000 | 0.0% | $110 / Sq Ft |
| 10/29/2024 10/29/24 | Pending | -- | -- | -- |
| 10/23/2024 10/23/24 | For Sale | $245,000 | -- | $110 / Sq Ft |
Tax History
| Year | Tax Paid | Tax Assessment Tax Assessment Total Assessment is a certain percentage of the fair market value that is determined by local assessors to be the total taxable value of land and additions on the property. | Land | Improvement |
|---|---|---|---|---|
| 2024 | $5,586 | $276,200 | $20,500 | $255,700 |
| 2023 | $5,586 | $246,200 | $20,500 | $225,700 |
| 2022 | $5,026 | $218,500 | $20,500 | $198,000 |
| 2021 | $4,175 | $178,700 | $20,500 | $158,200 |
| 2020 | $3,537 | $155,600 | $20,500 | $135,100 |
| 2019 | $3,676 | $157,100 | $20,500 | $136,600 |
| 2018 | $3,292 | $142,000 | $20,500 | $121,500 |
| 2017 | $3,174 | $135,800 | $20,500 | $115,300 |
| 2016 | $3,226 | $138,400 | $20,500 | $117,900 |
| 2014 | $2,850 | $125,100 | $20,500 | $104,600 |
| 2013 | $2,422 | $121,100 | $20,500 | $100,600 |
Source: MIBOR Broker Listing Cooperative®
MLS Number: 22008210
APN: 49-13-13-100-068.000-200
- 5832 Cabot Dr
- 5730 Pemberly Dr
- 5912 Accent Dr
- 7163 Cordova Dr
- 5446 Lippan Way
- 6737 Raritan Dr
- 7319 Jackie Ct
- 6853 Cordova Dr
- 6611 Kellum Dr
- 6044 Granner Dr
- 5801 Mills Rd
- 5707 W Mills Rd
- 5361 Cradle River Ct
- 6545 W Southport Rd
- 6231 Oak Limb Ct
- 6124 Dry Den Ct
- 6354 River Run Dr
- 5351 Eel River Ct
- 5213 Milhouse Rd
- 5602 Northport Dr
