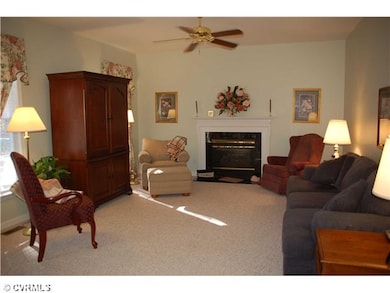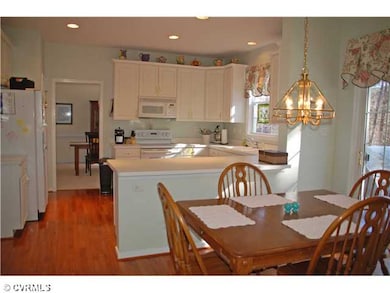
5708 Shady Mill Way Glen Allen, VA 23059
Wyndham NeighborhoodHighlights
- Wood Flooring
- Shady Grove Elementary School Rated A-
- Forced Air Zoned Heating and Cooling System
About This Home
As of June 2021This lovely house in Millstone welcomes you home with it's warm and inviting living spaces and wonderful natural light. It has been lovingly maintained and has neutral décor making it move in ready! The large deck and private backyard extend the living space to the outdoors. Features include brand new neutral carpeting, formal Living & Dining Rooms, large Kitchen with hardwood, open Family Room, spacious Master Bedroom with sitting area and walk in closet, Master Bath with two raised vanities, three additional good-sized bedrooms, huge walk up attic with unbelievable storage space and much more!
Last Agent to Sell the Property
BHHS PenFed Realty License #0225233376 Listed on: 02/08/2012

Home Details
Home Type
- Single Family
Est. Annual Taxes
- $5,456
Year Built
- 1997
Home Design
- Composition Roof
Flooring
- Wood
- Partially Carpeted
- Vinyl
Bedrooms and Bathrooms
- 4 Bedrooms
- 2 Full Bathrooms
Additional Features
- Property has 2 Levels
- Forced Air Zoned Heating and Cooling System
Listing and Financial Details
- Assessor Parcel Number 737-778-5368
Ownership History
Purchase Details
Home Financials for this Owner
Home Financials are based on the most recent Mortgage that was taken out on this home.Purchase Details
Home Financials for this Owner
Home Financials are based on the most recent Mortgage that was taken out on this home.Purchase Details
Home Financials for this Owner
Home Financials are based on the most recent Mortgage that was taken out on this home.Purchase Details
Home Financials for this Owner
Home Financials are based on the most recent Mortgage that was taken out on this home.Similar Homes in the area
Home Values in the Area
Average Home Value in this Area
Purchase History
| Date | Type | Sale Price | Title Company |
|---|---|---|---|
| Warranty Deed | $525,000 | First Title & Escrow Inc | |
| Warranty Deed | $409,000 | -- | |
| Warranty Deed | $355,000 | -- | |
| Deed | $212,500 | -- |
Mortgage History
| Date | Status | Loan Amount | Loan Type |
|---|---|---|---|
| Open | $386,904 | New Conventional | |
| Previous Owner | $50,000 | Commercial | |
| Previous Owner | $322,000 | Stand Alone Refi Refinance Of Original Loan | |
| Previous Owner | $347,650 | New Conventional | |
| Previous Owner | $284,000 | New Conventional | |
| Previous Owner | $169,600 | New Conventional |
Property History
| Date | Event | Price | Change | Sq Ft Price |
|---|---|---|---|---|
| 06/10/2021 06/10/21 | Sold | $525,000 | +14.1% | $200 / Sq Ft |
| 05/10/2021 05/10/21 | Pending | -- | -- | -- |
| 04/26/2021 04/26/21 | For Sale | $460,000 | +12.5% | $176 / Sq Ft |
| 07/07/2015 07/07/15 | Sold | $409,000 | 0.0% | $157 / Sq Ft |
| 05/22/2015 05/22/15 | Pending | -- | -- | -- |
| 05/22/2015 05/22/15 | For Sale | $409,000 | +15.2% | $157 / Sq Ft |
| 04/20/2012 04/20/12 | Sold | $355,000 | 0.0% | $134 / Sq Ft |
| 02/12/2012 02/12/12 | Pending | -- | -- | -- |
| 02/08/2012 02/08/12 | For Sale | $355,000 | -- | $134 / Sq Ft |
Tax History Compared to Growth
Tax History
| Year | Tax Paid | Tax Assessment Tax Assessment Total Assessment is a certain percentage of the fair market value that is determined by local assessors to be the total taxable value of land and additions on the property. | Land | Improvement |
|---|---|---|---|---|
| 2024 | $5,456 | $563,900 | $125,000 | $438,900 |
| 2023 | $4,793 | $563,900 | $125,000 | $438,900 |
| 2022 | $4,397 | $517,300 | $115,000 | $402,300 |
| 2021 | $3,537 | $406,500 | $95,000 | $311,500 |
| 2020 | $3,537 | $406,500 | $95,000 | $311,500 |
| 2019 | $3,476 | $399,500 | $95,000 | $304,500 |
| 2018 | $3,432 | $394,500 | $90,000 | $304,500 |
| 2017 | $3,432 | $394,500 | $90,000 | $304,500 |
| 2016 | $3,432 | $394,500 | $90,000 | $304,500 |
| 2015 | $3,164 | $363,700 | $85,000 | $278,700 |
| 2014 | $3,164 | $363,700 | $85,000 | $278,700 |
Agents Affiliated with this Home
-
Kristi Rike

Seller's Agent in 2021
Kristi Rike
Shaheen Ruth Martin & Fonville
(804) 201-1155
17 in this area
39 Total Sales
-
Robbie Tyler

Buyer's Agent in 2021
Robbie Tyler
ERA Woody Hogg & Assoc
(804) 641-6650
1 in this area
80 Total Sales
-
John Daylor

Seller's Agent in 2015
John Daylor
Joyner Fine Properties
(804) 347-1122
34 in this area
351 Total Sales
-
Skye Eddy

Seller's Agent in 2012
Skye Eddy
BHHS PenFed (actual)
(804) 887-0111
25 in this area
74 Total Sales
Map
Source: Central Virginia Regional MLS
MLS Number: 1203477
APN: 737-778-5368
- 5736 Rolling Creek Place
- 6005 Glen Abbey Dr
- 5900 Kelbrook Ln
- 12418 Morgans Glen Cir
- 5804 Ascot Glen Dr
- 5605 Hunters Glen Dr
- 5713 Stoneacre Ct
- 5519 Ashton Park Way
- 12109 Jamieson Place
- 12401 Wyndham Dr W
- 12453 Donahue Rd
- 12414 Donahue Rd
- 12105 Manor Park Dr
- 12024 Layton Dr
- 11740 Park Forest Ct
- 12201 Keats Grove Ct
- 6300 Manor Park Way
- 5908 Dominion Fairways Ct
- 6807 Edgeware Ln
- 6113 Isleworth Dr






