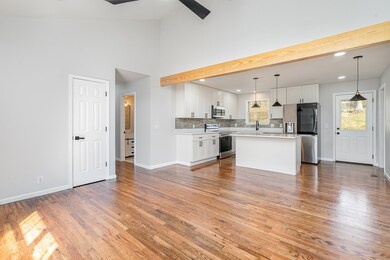
5709 Ashmont Dr Nashville, TN 37211
Fairlane NeighborhoodHighlights
- Deck
- Porch
- Tile Flooring
- No HOA
- Cooling Available
- Central Heating
About This Home
As of May 2025Fully renovated and move-in ready! This stunning home features an open floor plan with a spacious and inviting living room boasting a vaulted ceiling, cozy fireplace, and abundant natural light. The brand-new modern kitchen is a chef’s dream, complete with a large island, new stainless-steel appliances including the fridge, soft-closing shaker cabinets, quartz countertops, and a stylish decorative backsplash. Enjoy two fully renovated bathrooms with sleek tile finishes. Throughout the home, you'll find hardwood flooring in the living room, kitchen, and oversized bonus room, while the bedrooms offer the comfort of brand-new carpet. The bonus room provides endless possibilities—ideal for a home office, playroom, or entertainment space. Additional updates include a newer roof (2022), brand-new hot water heater, fresh paint, and new fixtures throughout. Step outside to a large backyard with a deck, perfect for relaxing or entertaining. Prime location near I-24, shopping, restaurants, and more—all with NO HOA! Enjoy the walk-through video and schedule a tour today!
Last Agent to Sell the Property
MM Realty & Management Brokerage Phone: 4847164758 License # 347498 Listed on: 03/20/2025
Home Details
Home Type
- Single Family
Est. Annual Taxes
- $1,993
Year Built
- Built in 1990
Lot Details
- 0.32 Acre Lot
- Lot Dimensions are 108 x 113
Parking
- 2 Car Garage
- Driveway
Home Design
- Vinyl Siding
Interior Spaces
- 1,638 Sq Ft Home
- Property has 1 Level
- Ceiling Fan
- Electric Fireplace
- Living Room with Fireplace
- Combination Dining and Living Room
- Interior Storage Closet
- Fire and Smoke Detector
- Unfinished Basement
Kitchen
- <<microwave>>
- Dishwasher
Flooring
- Carpet
- Tile
Bedrooms and Bathrooms
- 3 Main Level Bedrooms
- 2 Full Bathrooms
Outdoor Features
- Deck
- Porch
Schools
- Henry C. Maxwell Elementary School
- Thurgood Marshall Middle School
- Cane Ridge High School
Utilities
- Cooling Available
- Central Heating
- High Speed Internet
Community Details
- No Home Owners Association
- Hickory View Subdivision
Listing and Financial Details
- Assessor Parcel Number 16209015400
Ownership History
Purchase Details
Home Financials for this Owner
Home Financials are based on the most recent Mortgage that was taken out on this home.Purchase Details
Home Financials for this Owner
Home Financials are based on the most recent Mortgage that was taken out on this home.Similar Homes in the area
Home Values in the Area
Average Home Value in this Area
Purchase History
| Date | Type | Sale Price | Title Company |
|---|---|---|---|
| Warranty Deed | $419,900 | None Listed On Document | |
| Warranty Deed | $280,000 | Momentum Title |
Mortgage History
| Date | Status | Loan Amount | Loan Type |
|---|---|---|---|
| Open | $412,294 | FHA | |
| Previous Owner | $104,750 | No Value Available |
Property History
| Date | Event | Price | Change | Sq Ft Price |
|---|---|---|---|---|
| 05/12/2025 05/12/25 | Sold | $419,900 | +1.2% | $256 / Sq Ft |
| 03/31/2025 03/31/25 | Pending | -- | -- | -- |
| 03/20/2025 03/20/25 | For Sale | $415,000 | +48.2% | $253 / Sq Ft |
| 01/21/2025 01/21/25 | Sold | $280,000 | 0.0% | $171 / Sq Ft |
| 01/06/2025 01/06/25 | Pending | -- | -- | -- |
| 01/06/2025 01/06/25 | For Sale | $280,000 | -- | $171 / Sq Ft |
Tax History Compared to Growth
Tax History
| Year | Tax Paid | Tax Assessment Tax Assessment Total Assessment is a certain percentage of the fair market value that is determined by local assessors to be the total taxable value of land and additions on the property. | Land | Improvement |
|---|---|---|---|---|
| 2024 | $1,993 | $61,250 | $11,250 | $50,000 |
| 2023 | $1,993 | $61,250 | $11,250 | $50,000 |
| 2022 | $1,993 | $61,250 | $11,250 | $50,000 |
| 2021 | $2,014 | $61,250 | $11,250 | $50,000 |
| 2020 | $2,071 | $49,075 | $8,750 | $40,325 |
| 2019 | $1,548 | $49,075 | $8,750 | $40,325 |
| 2018 | $0 | $49,075 | $8,750 | $40,325 |
| 2017 | $1,548 | $49,075 | $8,750 | $40,325 |
| 2016 | $1,449 | $32,075 | $6,000 | $26,075 |
| 2015 | $1,449 | $32,075 | $6,000 | $26,075 |
| 2014 | $1,449 | $32,075 | $6,000 | $26,075 |
Agents Affiliated with this Home
-
Sheri Ma

Seller's Agent in 2025
Sheri Ma
MM Realty & Management
(484) 716-4758
11 in this area
273 Total Sales
-
Bradley (Brad) Wolf

Seller's Agent in 2025
Bradley (Brad) Wolf
Benchmark Realty, LLC
(615) 521-0788
2 in this area
43 Total Sales
-
Beatriz Escalante
B
Buyer's Agent in 2025
Beatriz Escalante
SimpliHOM
1 in this area
3 Total Sales
Map
Source: Realtracs
MLS Number: 2806953
APN: 162-09-0-154
- 5525 Eulala Dr
- 613 Cedar Ct
- 5510 Country Dr Unit 95
- 5510 Country Dr Unit 71
- 5510 Country Dr Unit 78
- 5510 Country Dr Unit 122
- 5510 Country Dr Unit 20
- 2005 Pinecrest Dr
- 273 Ocala Dr
- 301 Ocala Cir
- 5601 Country Dr Unit 211
- 429 Cedarview Dr
- 1580 Bell Rd
- 316 Townes Dr
- 203 Townes Dr
- 2013 Green Timbers Dr
- 217 Sterry Ct
- 201 Sterry Ct
- 256 Cedarview Dr
- 228 Old Tusculum Rd






