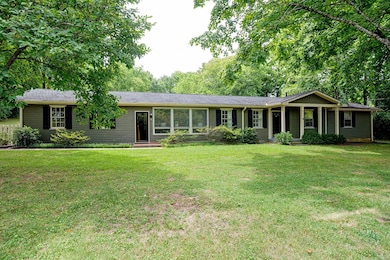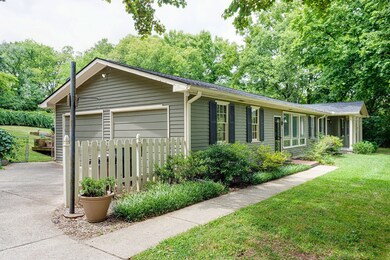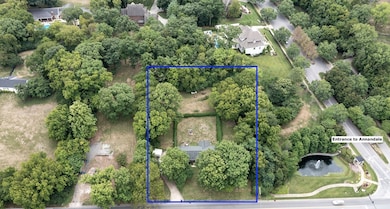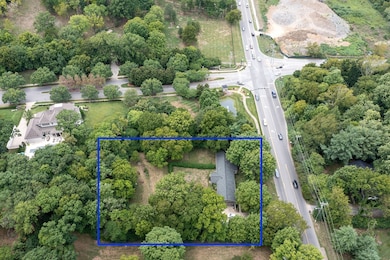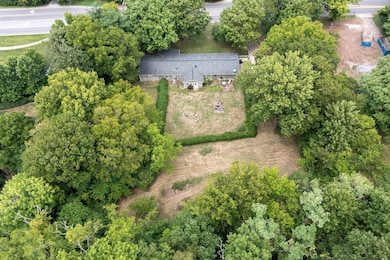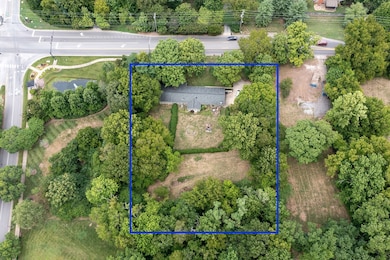
5709 Cloverland Dr Brentwood, TN 37027
Bradford Hills NeighborhoodHighlights
- 1.4 Acre Lot
- No HOA
- 2 Car Garage
- Wood Flooring
- Cooling Available
- Wood Siding
About This Home
As of January 2025AMAZING opportunity with unlimited possibilities....remodel or add on to this adorable 1960's ranch, tear down and build your custom Estate home, or possible opportunity for multi housing. Hard to find 1.4 acres in the middle of Brentwood with NO HOA. Located next to the entrance to Annandale Subdivision w/multi million dollar homes. New construction next door and across street. Zoned R40- Per zoning, this property meets conditions for two single family homes.
Last Agent to Sell the Property
White House Realtors Brokerage Phone: 6153006500 License #262657 Listed on: 12/27/2024
Home Details
Home Type
- Single Family
Est. Annual Taxes
- $2,908
Year Built
- Built in 1960
Lot Details
- 1.4 Acre Lot
Parking
- 2 Car Garage
Home Design
- Wood Siding
Interior Spaces
- 2,100 Sq Ft Home
- Property has 1 Level
- Crawl Space
Flooring
- Wood
- Tile
Bedrooms and Bathrooms
- 3 Main Level Bedrooms
- 2 Full Bathrooms
Schools
- Granbery Elementary School
- William Henry Oliver Middle School
- John Overton Comp High School
Utilities
- Cooling Available
- Heating System Uses Natural Gas
Community Details
- No Home Owners Association
Listing and Financial Details
- Assessor Parcel Number 17100008400
Ownership History
Purchase Details
Home Financials for this Owner
Home Financials are based on the most recent Mortgage that was taken out on this home.Purchase Details
Home Financials for this Owner
Home Financials are based on the most recent Mortgage that was taken out on this home.Purchase Details
Similar Homes in Brentwood, TN
Home Values in the Area
Average Home Value in this Area
Purchase History
| Date | Type | Sale Price | Title Company |
|---|---|---|---|
| Warranty Deed | $1,150,000 | Wagon Wheel Title | |
| Warranty Deed | $148,500 | -- | |
| Deed | $124,000 | -- |
Mortgage History
| Date | Status | Loan Amount | Loan Type |
|---|---|---|---|
| Previous Owner | $70,084 | New Conventional | |
| Previous Owner | $29,900 | Credit Line Revolving | |
| Previous Owner | $25,000 | Credit Line Revolving | |
| Previous Owner | $115,183 | Unknown | |
| Previous Owner | $118,800 | No Value Available |
Property History
| Date | Event | Price | Change | Sq Ft Price |
|---|---|---|---|---|
| 04/07/2025 04/07/25 | For Sale | $749,900 | -34.8% | -- |
| 01/31/2025 01/31/25 | Sold | $1,150,000 | -8.0% | $548 / Sq Ft |
| 12/28/2024 12/28/24 | Pending | -- | -- | -- |
| 12/27/2024 12/27/24 | For Sale | $1,250,000 | -- | $595 / Sq Ft |
Tax History Compared to Growth
Tax History
| Year | Tax Paid | Tax Assessment Tax Assessment Total Assessment is a certain percentage of the fair market value that is determined by local assessors to be the total taxable value of land and additions on the property. | Land | Improvement |
|---|---|---|---|---|
| 2024 | $2,878 | $88,450 | $41,100 | $47,350 |
| 2023 | $2,878 | $88,450 | $41,100 | $47,350 |
| 2022 | $2,878 | $88,450 | $41,100 | $47,350 |
| 2021 | $2,908 | $88,450 | $41,100 | $47,350 |
| 2020 | $2,341 | $55,450 | $18,750 | $36,700 |
| 2019 | $1,749 | $55,450 | $18,750 | $36,700 |
| 2018 | $1,749 | $55,450 | $18,750 | $36,700 |
| 2017 | $1,749 | $55,450 | $18,750 | $36,700 |
| 2016 | $2,330 | $51,600 | $17,050 | $34,550 |
| 2015 | $2,330 | $51,600 | $17,050 | $34,550 |
| 2014 | $2,330 | $51,600 | $17,050 | $34,550 |
Agents Affiliated with this Home
-
Martin Lovelace

Seller's Agent in 2025
Martin Lovelace
Benchmark Realty, LLC
(615) 618-7232
1 in this area
80 Total Sales
-
Brenda Kersey

Seller's Agent in 2025
Brenda Kersey
White House Realtors
(615) 300-6500
2 in this area
66 Total Sales
Map
Source: Realtracs
MLS Number: 2772287
APN: 171-00-0-084
- 5709 Cloverland Dr Unit A
- 5669 Cloverland Dr
- 295 Jones Pkwy
- 6308 Callie Ln
- 6328 Callie Ln
- 6311 Callie Ln
- 6315 Callie Ln
- 4837 Manassas Dr
- 5818 Cloverland Dr
- 109 Carriage Ct
- 220 Ennismore Ln
- 641 Old Hickory Blvd Unit 35
- 5619 Valley View Rd
- 101 Portsmouth Cove
- 801 Valley View Cir
- 307 Seven Springs Way Unit 103
- 307 Seven Springs Way Unit 304
- 307 Seven Springs Way Unit 203
- 307 Seven Springs Way Unit 305
- 505 Green Apple Turn

