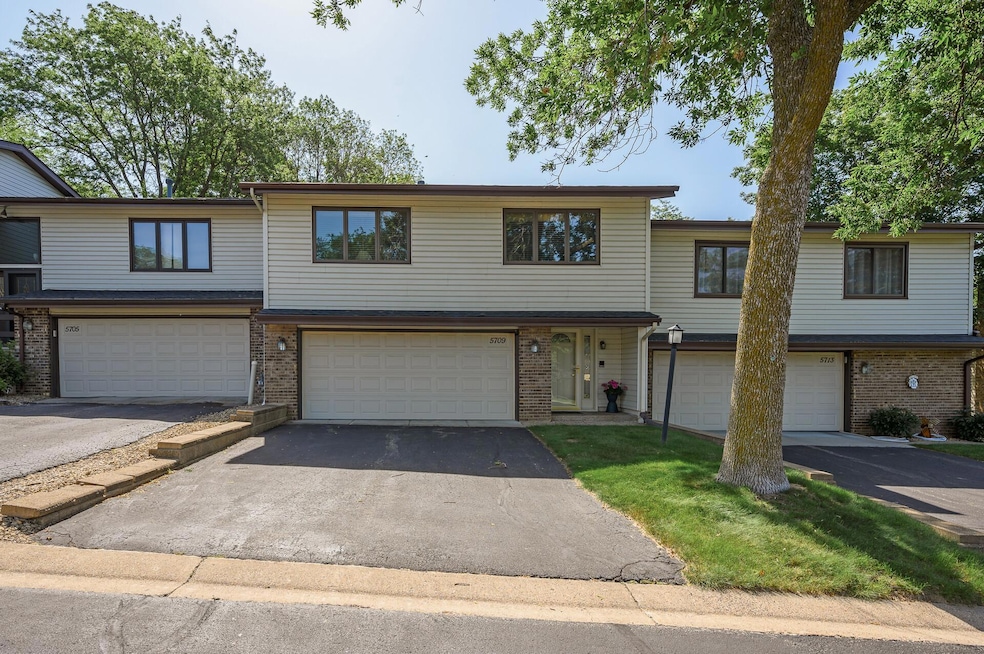
5709 Hyland Courts Dr Bloomington, MN 55437
West Bloomington NeighborhoodEstimated payment $2,140/month
Highlights
- In Ground Pool
- Deck
- Main Floor Primary Bedroom
- Ridgeview Elementary School Rated A-
- Family Room with Fireplace
- Cul-De-Sac
About This Home
Ideally located in the heart of Bloomington, this meticulously maintained one-owner townhome offers comfort, quality, and an unbeatable setting. Enjoy nearby parks, shops, restaurants, and scenic walking paths, all just minutes away. The home features solid construction with cement walls between units for added privacy, a 2-car attached garage with built-in storage, and spacious interiors with vaulted ceilings, large windows, and two cozy fireplaces. The kitchen provides abundant counter space and soft-close cabinetry, while the primary suite boasts a walk-in closet and private 3/4 bath. A standout feature is the custom built-in oiled walnut modular desk and cabinet system in the lower-level family room—perfect for work or hobbies. Outdoor living is just as impressive with a large no-maintenance deck and patio, plus community amenities including a clubhouse with library and bathrooms, a tennis/pickleball court, and a stunning below-ground pool with sundeck overlooking a peaceful pond and fountain. With the addition of new carpet and a few minor updates, this home has excellent potential to shine even brighter.
Townhouse Details
Home Type
- Townhome
Est. Annual Taxes
- $3,502
Year Built
- Built in 1978
Lot Details
- 1,742 Sq Ft Lot
- Lot Dimensions are 28 x 60
- Cul-De-Sac
HOA Fees
- $330 Monthly HOA Fees
Parking
- 2 Car Attached Garage
- Parking Storage or Cabinetry
- Garage Door Opener
- Guest Parking
Home Design
- Pitched Roof
- Architectural Shingle Roof
Interior Spaces
- 2,033 Sq Ft Home
- 2-Story Property
- Wood Burning Fireplace
- Brick Fireplace
- Entrance Foyer
- Family Room with Fireplace
- 2 Fireplaces
- Living Room with Fireplace
- Utility Room
Kitchen
- Range
- Microwave
- Dishwasher
- Disposal
Bedrooms and Bathrooms
- 3 Bedrooms
- Primary Bedroom on Main
Laundry
- Dryer
- Washer
Outdoor Features
- In Ground Pool
- Deck
- Patio
Utilities
- Forced Air Heating and Cooling System
- Humidifier
- Cable TV Available
Listing and Financial Details
- Assessor Parcel Number 2811621230132
Community Details
Overview
- Association fees include cable TV, hazard insurance, lawn care, ground maintenance, professional mgmt, trash, sewer, shared amenities, snow removal
- New Concepts Management Association, Phone Number (952) 922-2500
- Normandale Knolls Twnhms 4Th Add Subdivision
Recreation
- Community Pool
- Trails
Map
Home Values in the Area
Average Home Value in this Area
Tax History
| Year | Tax Paid | Tax Assessment Tax Assessment Total Assessment is a certain percentage of the fair market value that is determined by local assessors to be the total taxable value of land and additions on the property. | Land | Improvement |
|---|---|---|---|---|
| 2023 | $3,641 | $308,100 | $34,100 | $274,000 |
| 2022 | $3,129 | $276,000 | $34,100 | $241,900 |
| 2021 | $2,839 | $254,100 | $33,300 | $220,800 |
| 2020 | $2,717 | $235,100 | $33,000 | $202,100 |
| 2019 | $2,482 | $220,600 | $32,900 | $187,700 |
| 2018 | $2,122 | $200,700 | $33,000 | $167,700 |
| 2017 | $2,099 | $172,700 | $31,400 | $141,300 |
| 2016 | $2,234 | $174,000 | $30,500 | $143,500 |
| 2015 | $2,222 | $167,500 | $30,100 | $137,400 |
| 2014 | -- | $168,400 | $29,900 | $138,500 |
Property History
| Date | Event | Price | Change | Sq Ft Price |
|---|---|---|---|---|
| 09/01/2025 09/01/25 | Pending | -- | -- | -- |
| 08/21/2025 08/21/25 | For Sale | $279,000 | -- | $137 / Sq Ft |
Similar Homes in Bloomington, MN
Source: NorthstarMLS
MLS Number: 6723305
APN: 28-116-21-23-0132
- 5873 Hyland Courts Dr
- 5481 Hyland Courts Dr
- 5917 W 99th St
- 9409 Yosemite Rd
- 9361 Nesbitt Rd
- 9357 Nesbitt Rd
- 10021 Colorado Rd
- 10052 Nesbitt Ave S
- 4820 W 95 1 2 St
- 9300 Quinn Rd
- 5140 W 102nd St Unit 110
- 5140 W 102nd St Unit 111
- 5900 Timberglade Dr
- 10260 Berkshire Rd
- 10306 Berkshire Rd
- 240 Norman Ridge Dr
- 10405 Berkshire Rd
- 8920 Southwood Dr
- 10329 Scarborough Rd
- 8910 Southwood Dr






